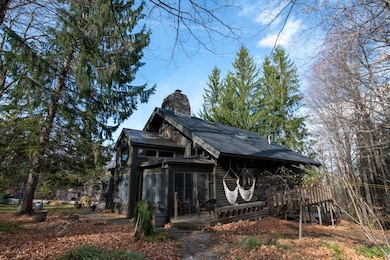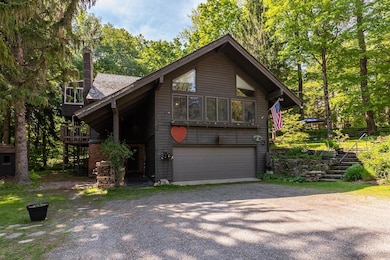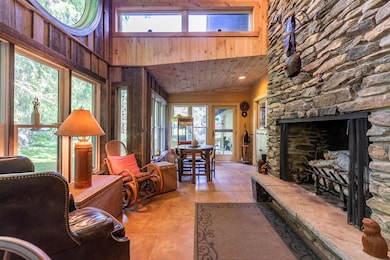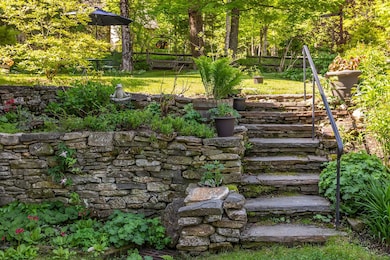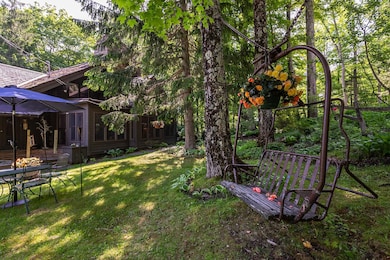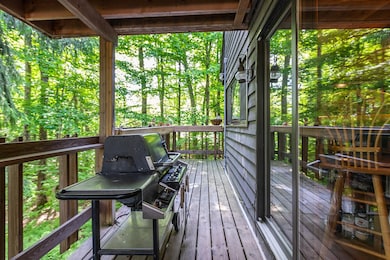11 Founders Hill Rd Winhall, VT 05360
Estimated payment $7,034/month
Highlights
- Hot Property
- Resort Property
- Chalet
- Ski Accessible
- Mountain View
- Viking Appliances
About This Home
Stratton Mountain location for full time or vacation style living! Spacious home that you can walk to Village, gondola, golf and Sports center. Corner lot just
down the street from the Stratton Mountain Club and the Base Lodge. Home has five bedrooms with a chefs kitchen that has Viking Stove, ice-maker and three dishwashers for entertaining guests. Living room and dining room are graced with a beautiful stone fireplace that rises 25 feet in the cathedral ceiling with similar fireplace in den. Reading sitting area also has a round fireplace, freezer just off kitchen. Decks to grill outside and sit with the ones you love. Attached is a heated two car garage and an outside storage shed. Beautifully landscaped grounds to take a stroll through. The large room over the garage has morphed through the years from a media room to a mother-in-law's apartment, to it's present use as a yoga studio. It has it's own entrance/exit. It also has a sink, dishwasher and refrigerator. Easily this room can be closed from the main house and be self sustaining. New Architectural roof! Come and see this treasure of a home and see if it feels like home to you! Sports Club Bond available with buyer paying transfer fee!
Listing Agent
Berkshire Hathaway HomeServices Stratton Home License #081.0004091 Listed on: 11/10/2025

Home Details
Home Type
- Single Family
Est. Annual Taxes
- $12,020
Year Built
- Built in 1965
Lot Details
- 0.77 Acre Lot
- Corner Lot
- Garden
Parking
- 2 Car Garage
- Stone Driveway
Home Design
- Chalet
- Concrete Foundation
- Block Foundation
Interior Spaces
- Property has 2.5 Levels
- Bar
- Woodwork
- Cathedral Ceiling
- Ceiling Fan
- Skylights
- Fireplace
- Natural Light
- Combination Dining and Living Room
- Den
- Utility Room
- Mountain Views
Kitchen
- Gas Range
- Range Hood
- Microwave
- Freezer
- ENERGY STAR Qualified Dishwasher
- Viking Appliances
- Kitchen Island
- Disposal
Flooring
- Bamboo
- Carpet
- Slate Flooring
- Ceramic Tile
Bedrooms and Bathrooms
- 5 Bedrooms
- Main Floor Bedroom
- Studio bedroom
- En-Suite Primary Bedroom
- En-Suite Bathroom
- Walk-In Closet
- Whirlpool Bathtub
Laundry
- Dryer
- Washer
Home Security
- Carbon Monoxide Detectors
- Fire and Smoke Detector
Accessible Home Design
- Accessible Full Bathroom
Outdoor Features
- Shed
- Outbuilding
Schools
- Choice High School
Utilities
- Forced Air Heating System
- Radiant Heating System
- Community Sewer or Septic
- Cable TV Available
Listing and Financial Details
- Tax Lot 37
- Assessor Parcel Number 11
Community Details
Overview
- Resort Property
- Stratton Subdivision
- The community has rules related to deed restrictions
Recreation
- Trails
- Ski Accessible
Map
Home Values in the Area
Average Home Value in this Area
Property History
| Date | Event | Price | List to Sale | Price per Sq Ft |
|---|---|---|---|---|
| 12/05/2025 12/05/25 | Price Changed | $10,000 | 0.0% | $2 / Sq Ft |
| 11/10/2025 11/10/25 | For Sale | $1,150,000 | 0.0% | $286 / Sq Ft |
| 11/10/2025 11/10/25 | Price Changed | $65,000 | -18.8% | $16 / Sq Ft |
| 10/03/2025 10/03/25 | For Rent | $80,000 | -- | -- |
Source: PrimeMLS
MLS Number: 5069133
- 17 Roundtree Rd
- 585 Sawmill Rd
- 24 N Branch Rd
- 97 N Brookwood Rd
- 19 Roundtree Rd
- 19 Village Lodge Rd Unit 407
- 51 Village Square
- 759 Stratton Mountain Access Rd Unit 339
- 761 Stratton Mountain Access Rd Unit 130
- 43 Middle Ridge Rd Unit 415
- 771 Stratton Mountain Access Rd Unit 457
- 778 Stratton Mountain Access Rd Unit 2302
- 12 Ober Tal Dr Unit C/23C/24
- 56 Shattarack Rd Unit D6
- 32 Shattarack Rd Unit B5
- 49 High Point Dr Unit A-14
- 49 High Point Dr Unit A122
- 8 E Birch Rd Unit 103
- 4 Hardwood Hill
- 8 Silver Birch Rd Unit 8
- 8 Rocky Rd
- 90 Turkey Run Rd
- 13 Winhall Hollow Rd
- 2 Aspen Ln
- 37 Burnt Hill Rd
- 35 Strattonwald Rd
- 67 Vermont Route 100
- 1303 Goodaleville Rd
- 10 Rocky Rd
- 4591 Vermont 30
- 303 W View Estates
- 282 Highland Ave
- 556 Equinox On the Battenkill Unit J-11
- 5408 Main St
- 4669 Vermont Route 100
- 87 Cone Rd
- 87 Cone Rd
- 87 Cone Rd
- 163 Taconic Rd
- 78 Franklin Rd

