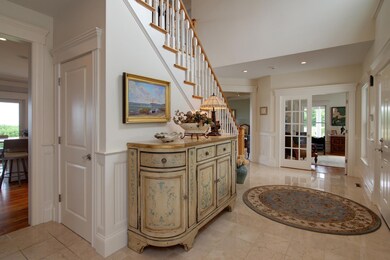
11 Foxcroft Ln East Sandwich, MA 02537
Sandwich NeighborhoodEstimated Value: $3,981,000 - $6,090,000
Highlights
- Beach
- Pool House
- Deck
- Medical Services
- 1.5 Acre Lot
- Contemporary Architecture
About This Home
As of May 2019Architecturally distinct and surrounded by lush prominent plantings this 5 bedroom 4.5 bath custom built Cape Cod shingled-styled home creates a private 1.5 Acre setting for entertaining and casual living by the sea. The 9 foot ceilings and over sized windows provide an abundance of light and panoramic views of Cape Cod Bay and spectacular sunsets. A granite kitchen for the chef, and family room expands to screened porch all with spectacular views. Thoughtfully designed and master crafted the second floor master suite is spacious and has an adjoining sitting room with a wrap around deck. Four additional bedrooms provide sleeping areas for family and guests. Relax by the heated pool complete with Grill and pool house or walk to your private association beach by your own pathway.
Last Listed By
Jane Bodrie
Sotheby's International Realty Listed on: 07/21/2017
Home Details
Home Type
- Single Family
Est. Annual Taxes
- $28,475
Year Built
- Built in 2006 | Remodeled
Lot Details
- 1.5 Acre Lot
- Near Conservation Area
- Level Lot
- Sprinkler System
- Property is zoned R2
Parking
- 3 Car Attached Garage
Home Design
- Contemporary Architecture
- Poured Concrete
- Pitched Roof
- Asphalt Roof
- Shingle Siding
- Concrete Perimeter Foundation
Interior Spaces
- 5,216 Sq Ft Home
- 2-Story Property
- Central Vacuum
- Built-In Features
- Recessed Lighting
- 1 Fireplace
- French Doors
- Living Room
- Dining Room
- Screened Porch
- Home Security System
Kitchen
- Breakfast Area or Nook
- Built-In Oven
- Range Hood
- Microwave
- Dishwasher
- Wine Cooler
- Kitchen Island
Flooring
- Wood
- Carpet
- Tile
Bedrooms and Bathrooms
- 5 Bedrooms
- Primary bedroom located on second floor
- Linen Closet
- Walk-In Closet
- Primary Bathroom is a Full Bathroom
Laundry
- Laundry Room
- Laundry on main level
- Washer
- Gas Dryer
Finished Basement
- Walk-Out Basement
- Basement Fills Entire Space Under The House
- Interior Basement Entry
Pool
- Pool House
- Heated In Ground Pool
- Heated Spa
- Vinyl Pool
- Outdoor Shower
Outdoor Features
- Deck
- Patio
Location
- Property is near place of worship
- Property is near a golf course
Utilities
- Forced Air Heating and Cooling System
- Water Treatment System
- Well
- Water Heater
- Private Sewer
Listing and Financial Details
- Assessor Parcel Number 56340
Community Details
Overview
- No Home Owners Association
- Carleton Shores Subdivision
Amenities
- Medical Services
Recreation
- Beach
Ownership History
Purchase Details
Home Financials for this Owner
Home Financials are based on the most recent Mortgage that was taken out on this home.Purchase Details
Purchase Details
Purchase Details
Home Financials for this Owner
Home Financials are based on the most recent Mortgage that was taken out on this home.Similar Homes in the area
Home Values in the Area
Average Home Value in this Area
Purchase History
| Date | Buyer | Sale Price | Title Company |
|---|---|---|---|
| Shah Family Llc | $3,075,000 | -- | |
| Byrnes Ft | $2,637,500 | -- | |
| Sandwich Bay Rt | $750,000 | -- | |
| Schliemann Peter C | $210,000 | -- |
Mortgage History
| Date | Status | Borrower | Loan Amount |
|---|---|---|---|
| Previous Owner | Byrnes Ft | $397,000 | |
| Previous Owner | Schliemann Peter C | $685,000 | |
| Previous Owner | Schliemann Peter C | $417,000 | |
| Previous Owner | Byrnes Ft | $1,000,000 | |
| Previous Owner | Sandwich Bay Rt | $1,300,000 | |
| Previous Owner | Schliemann Peter C | $157,500 |
Property History
| Date | Event | Price | Change | Sq Ft Price |
|---|---|---|---|---|
| 05/15/2019 05/15/19 | Sold | $3,075,000 | -9.6% | $590 / Sq Ft |
| 02/11/2019 02/11/19 | Pending | -- | -- | -- |
| 07/21/2017 07/21/17 | For Sale | $3,400,000 | -- | $652 / Sq Ft |
Tax History Compared to Growth
Tax History
| Year | Tax Paid | Tax Assessment Tax Assessment Total Assessment is a certain percentage of the fair market value that is determined by local assessors to be the total taxable value of land and additions on the property. | Land | Improvement |
|---|---|---|---|---|
| 2025 | $47,297 | $4,474,600 | $1,365,300 | $3,109,300 |
| 2024 | $42,326 | $3,919,100 | $1,219,100 | $2,700,000 |
| 2023 | $41,314 | $3,592,500 | $1,108,200 | $2,484,300 |
| 2022 | $38,554 | $2,929,600 | $897,100 | $2,032,500 |
| 2021 | $31,559 | $2,291,900 | $482,000 | $1,809,900 |
| 2020 | $31,378 | $2,192,700 | $458,400 | $1,734,300 |
| 2019 | $29,989 | $2,094,200 | $474,300 | $1,619,900 |
| 2018 | $31,274 | $1,992,600 | $469,700 | $1,522,900 |
| 2017 | $28,833 | $1,931,200 | $511,400 | $1,419,800 |
| 2016 | $26,554 | $1,835,100 | $505,900 | $1,329,200 |
| 2015 | $27,712 | $1,869,900 | $654,600 | $1,215,300 |
Agents Affiliated with this Home
-
J
Seller's Agent in 2019
Jane Bodrie
Sotheby's International Realty
-
Mark Halloran

Buyer's Agent in 2019
Mark Halloran
Weichert, Realtors-Donahue Partners
(508) 930-9330
30 Total Sales
Map
Source: Cape Cod & Islands Association of REALTORS®
MLS Number: 21714070
APN: SAND-000056-000034






