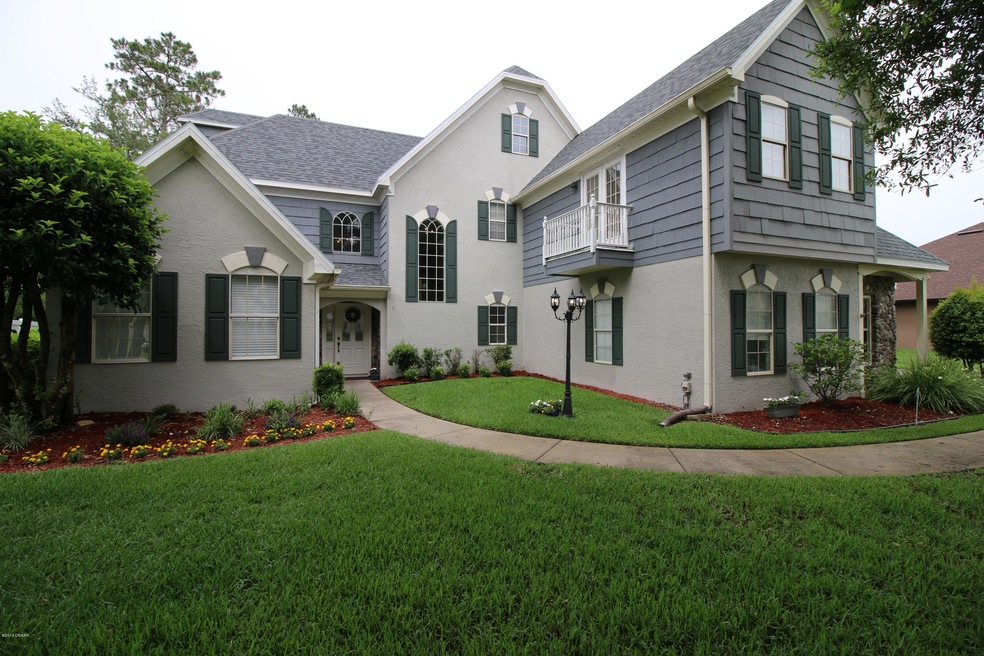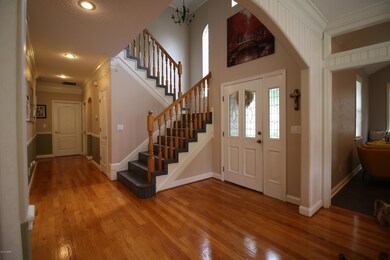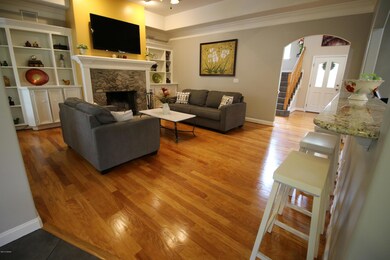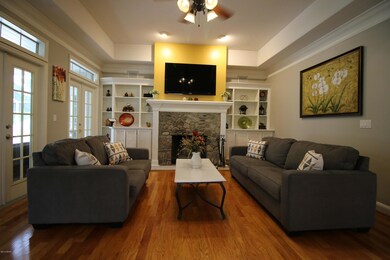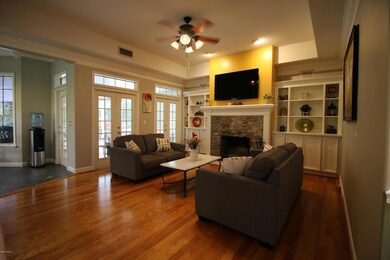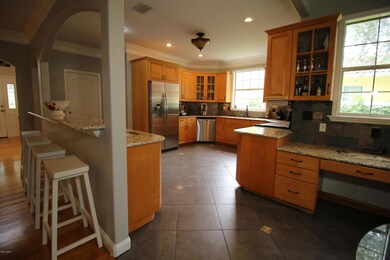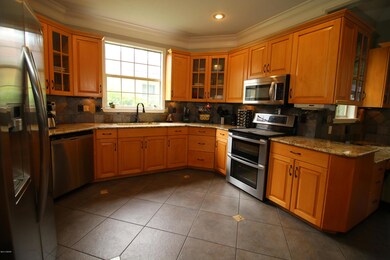
11 Foxhunter Flat Ormond Beach, FL 32174
Hunters Ridge NeighborhoodHighlights
- Tennis Courts
- Clubhouse
- Traditional Architecture
- Solar Heated In Ground Pool
- Wooded Lot
- Wood Flooring
About This Home
As of September 2019Magnificent family home that backs up to a conservation area that provides you with privacy. We are proud to present this one of a kind Praille built beauty! BRAND NEW ROOF! This four bedroom plus office/den, 3.5 bath home offers upgrades galore. This gem is expected to impress by all the features this home boasts; a dramatic entry way, an updated gourmet kitchen with stainless steel appliances, premium granite counter-tops, a butler’s pantry, an upgraded sitting room with a custom book case, casual dining area & breakfast bar. The kitchen easily accesses the formal dining room and overlooks the warm & inviting family room with custom built-ins and a stone fireplace, bonus room, extensive use of hard wood floors, lots of crown molding throughout. The spacious master retreat is finely appointed with trey ceilings, his & her vanities, California shower and separate tub. Additional features include: a jack and jill bath that joins to the bonus room & a three car side entry garage. the outside is a true oasis that is perfect for BBQ's that includes a covered lanai, screened oversized pool with custom tile deck, Jacuzzi, rock slide & solar. Additional features include: 1995 parade of homes winner, wood floors were refinished with a double coat, brand new downstairs bathroom- new wallpaper, sink, recessed lighting, pet fence with 2 collars, built in sound system in office, LR, master, pool. All overlooking a preserve (great privacy) in desirable Hunters Ridge. Square footage received from tax rolls. All information recorded in the MLS intended to be accurate but cannot be guaranteed
Last Agent to Sell the Property
Dominic Parrillo
Adams, Cameron & Co., Realtors License #3336615
Last Buyer's Agent
Brenda Robinson
Adams, Cameron & Co., Realtors License #3027859
Home Details
Home Type
- Single Family
Est. Annual Taxes
- $4,924
Year Built
- Built in 1995
Lot Details
- Lot Dimensions are 95x185x116x201
- Wooded Lot
HOA Fees
- $68 Monthly HOA Fees
Parking
- 3 Car Garage
Home Design
- Traditional Architecture
- Shingle Roof
Interior Spaces
- 3,757 Sq Ft Home
- 2-Story Property
- Ceiling Fan
- Fireplace
- Family Room
- Living Room
- Dining Room
- Den
- Screened Porch
- Utility Room
Kitchen
- Electric Range
- Microwave
- Dishwasher
Flooring
- Wood
- Carpet
- Tile
Bedrooms and Bathrooms
- 4 Bedrooms
- Spa Bath
Pool
- Solar Heated In Ground Pool
- In Ground Spa
- Screen Enclosure
Outdoor Features
- Tennis Courts
- Screened Patio
Additional Features
- Accessible Common Area
- Smart Irrigation
- Central Heating and Cooling System
Listing and Financial Details
- Homestead Exemption
- Assessor Parcel Number 4127-02-00-0050
Community Details
Overview
- Hunters Ridge Subdivision
Amenities
- Clubhouse
Ownership History
Purchase Details
Home Financials for this Owner
Home Financials are based on the most recent Mortgage that was taken out on this home.Purchase Details
Home Financials for this Owner
Home Financials are based on the most recent Mortgage that was taken out on this home.Purchase Details
Home Financials for this Owner
Home Financials are based on the most recent Mortgage that was taken out on this home.Purchase Details
Map
Similar Homes in Ormond Beach, FL
Home Values in the Area
Average Home Value in this Area
Purchase History
| Date | Type | Sale Price | Title Company |
|---|---|---|---|
| Warranty Deed | $500,000 | First International Ttl Inc | |
| Warranty Deed | $430,000 | Adams Cameron Title | |
| Warranty Deed | $265,000 | -- | |
| Warranty Deed | $264,900 | -- |
Mortgage History
| Date | Status | Loan Amount | Loan Type |
|---|---|---|---|
| Open | $350,000 | New Conventional | |
| Previous Owner | $414,627 | VA | |
| Previous Owner | $35,000 | Credit Line Revolving | |
| Previous Owner | $285,000 | New Conventional | |
| Previous Owner | $295,600 | Unknown | |
| Previous Owner | $335,000 | Unknown | |
| Previous Owner | $75,000 | Unknown | |
| Previous Owner | $240,487 | New Conventional | |
| Previous Owner | $35,000 | Credit Line Revolving | |
| Previous Owner | $238,500 | Purchase Money Mortgage | |
| Previous Owner | $195,000 | New Conventional |
Property History
| Date | Event | Price | Change | Sq Ft Price |
|---|---|---|---|---|
| 09/30/2019 09/30/19 | Sold | $500,000 | 0.0% | $126 / Sq Ft |
| 08/20/2019 08/20/19 | Pending | -- | -- | -- |
| 07/20/2019 07/20/19 | For Sale | $500,000 | +16.3% | $126 / Sq Ft |
| 10/06/2016 10/06/16 | Sold | $430,000 | 0.0% | $114 / Sq Ft |
| 08/22/2016 08/22/16 | Pending | -- | -- | -- |
| 06/08/2016 06/08/16 | For Sale | $430,000 | -- | $114 / Sq Ft |
Tax History
| Year | Tax Paid | Tax Assessment Tax Assessment Total Assessment is a certain percentage of the fair market value that is determined by local assessors to be the total taxable value of land and additions on the property. | Land | Improvement |
|---|---|---|---|---|
| 2025 | $6,357 | $456,810 | -- | -- |
| 2024 | $6,357 | $443,936 | -- | -- |
| 2023 | $6,357 | $431,006 | $0 | $0 |
| 2022 | $6,174 | $418,452 | $0 | $0 |
| 2021 | $6,415 | $406,264 | $55,000 | $351,264 |
| 2020 | $6,380 | $404,014 | $61,000 | $343,014 |
| 2019 | $5,879 | $372,619 | $0 | $0 |
| 2018 | $5,915 | $365,671 | $49,000 | $316,671 |
| 2017 | $6,193 | $366,151 | $49,000 | $317,151 |
| 2016 | $4,770 | $282,334 | $0 | $0 |
| 2015 | $4,924 | $280,371 | $0 | $0 |
| 2014 | $4,893 | $278,146 | $0 | $0 |
Source: Daytona Beach Area Association of REALTORS®
MLS Number: 1017003
APN: 4127-02-00-0050
- 10 Foxhunter Flat
- 4 Huntsman Look
- 2 Huntsman Look
- 3 Whipper In Cir
- 3 Whipper-In Cir
- 30 Foxfield Look
- 27 Foxhunter Flat
- 18 Foxfords Chase
- 59 Westland Run
- 16 Hunt Master Ct
- 3 Marsh Ridge Watch
- 53 Fawn Haven Trail
- 38 Canterbury Woods
- 4 Canterbury Woods
- 34 Fawn Haven Trail
- 46 Canterbury Woods
- 45 Canterbury Woods
- 103 Wrendale Loop
- 15 Dartmouth Trace
- 82 Wrendale Loop
