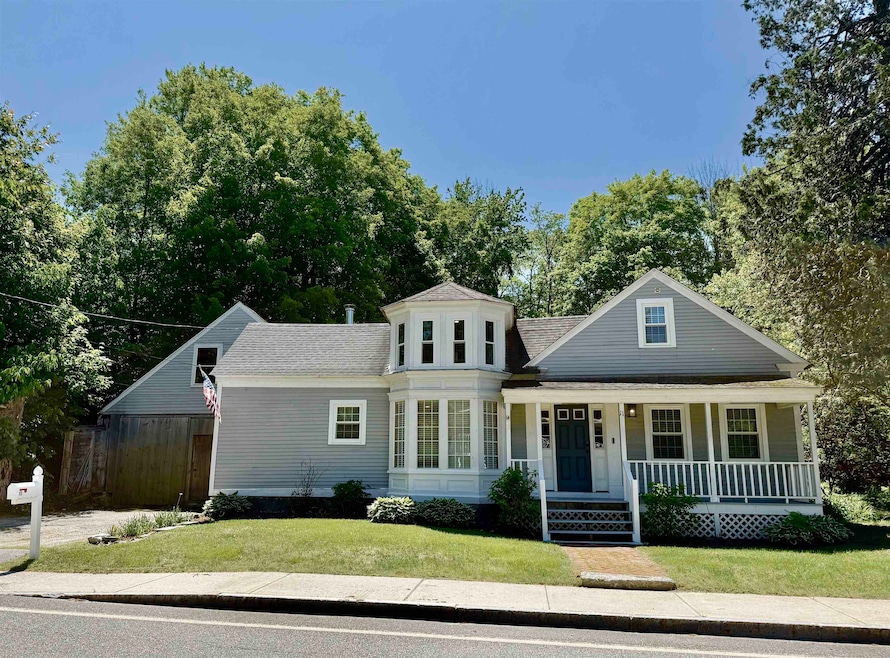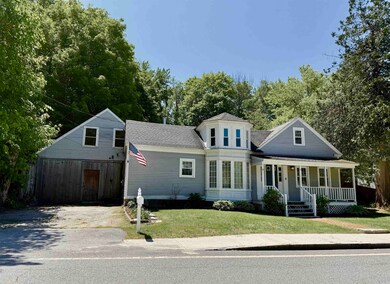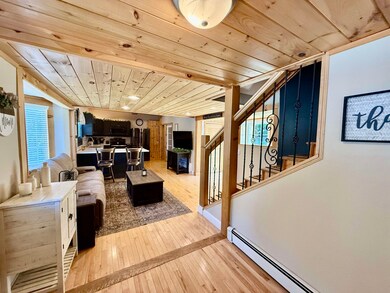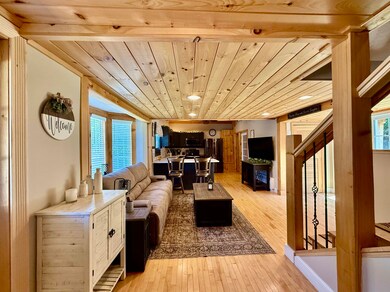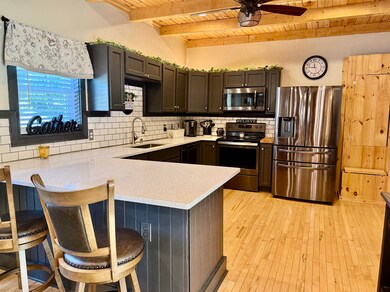
11 Francestown Rd Bennington, NH 03442
Greenfield NeighborhoodHighlights
- Antique Architecture
- Den
- Baseboard Heating
- Wood Flooring
- Living Room
- Trails
About This Home
As of July 2025Charming and versatile, this 3-bedroom home with a bonus room offers comfort, character, and convenience just minutes from Crotched Mountain and within walking distance to local schools. The first floor features gorgeous maple flooring throughout and an open floor plan ideal for modern living. Enjoy cooking in the spacious eat-in kitchen, complete with quartz countertops and a high ceiling that fills the space with natural light. The full bathroom is a true retreat with a hydrotherapy tub and walk-in shower, and there's an additional half bath upstairs for added convenience. A second-floor laundry adds everyday ease. Need storage or extra space? The attached 2-story barn offers incredible potential—use it for storage, convert it to a garage, or finish it for even more living space. Sitting on a 0.34-acre lot that backs up to town land, this property offers a rare blend of privacy and community access. A must-see gem in a prime location! Schedule your showing today. Quick close possible.
Last Agent to Sell the Property
Coldwell Banker Realty Bedford NH Brokerage Phone: 603-420-2883 License #075389 Listed on: 06/04/2025

Home Details
Home Type
- Single Family
Est. Annual Taxes
- $4,164
Year Built
- Built in 1810
Lot Details
- 0.34 Acre Lot
- Sloped Lot
- Property is zoned VIL V
Parking
- Dirt Driveway
Home Design
- Antique Architecture
Interior Spaces
- 1,364 Sq Ft Home
- Property has 2 Levels
- Living Room
- Den
- Dishwasher
Flooring
- Wood
- Carpet
- Vinyl Plank
Bedrooms and Bathrooms
- 3 Bedrooms
Schools
- Pierce Elementary School
- Great Brook Middle School
- Contoocook Valley Regional Hig High School
Utilities
- Baseboard Heating
- Hot Water Heating System
Community Details
- Trails
Listing and Financial Details
- Tax Lot 11
- Assessor Parcel Number 07
Ownership History
Purchase Details
Home Financials for this Owner
Home Financials are based on the most recent Mortgage that was taken out on this home.Purchase Details
Home Financials for this Owner
Home Financials are based on the most recent Mortgage that was taken out on this home.Purchase Details
Purchase Details
Purchase Details
Purchase Details
Similar Homes in Bennington, NH
Home Values in the Area
Average Home Value in this Area
Purchase History
| Date | Type | Sale Price | Title Company |
|---|---|---|---|
| Warranty Deed | $375,000 | -- | |
| Warranty Deed | $293,000 | None Available | |
| Warranty Deed | $293,000 | None Available | |
| Warranty Deed | $97,900 | -- | |
| Warranty Deed | $15,000 | -- | |
| Warranty Deed | $15,000 | -- | |
| Deed | $285,000 | -- | |
| Deed | $41,600 | -- | |
| Deed | $41,600 | -- | |
| Foreclosure Deed | $96,000 | -- | |
| Foreclosure Deed | $96,000 | -- |
Mortgage History
| Date | Status | Loan Amount | Loan Type |
|---|---|---|---|
| Open | $125,000 | New Conventional | |
| Previous Owner | $284,210 | Purchase Money Mortgage | |
| Previous Owner | $110,000 | Unknown | |
| Previous Owner | $190,000 | Unknown |
Property History
| Date | Event | Price | Change | Sq Ft Price |
|---|---|---|---|---|
| 07/10/2025 07/10/25 | Sold | $375,000 | -1.3% | $275 / Sq Ft |
| 06/04/2025 06/04/25 | For Sale | $380,000 | +5.6% | $279 / Sq Ft |
| 10/14/2024 10/14/24 | Sold | $360,000 | -2.4% | $264 / Sq Ft |
| 09/30/2024 09/30/24 | Pending | -- | -- | -- |
| 09/11/2024 09/11/24 | For Sale | $369,000 | +25.9% | $271 / Sq Ft |
| 03/19/2021 03/19/21 | Sold | $293,000 | 0.0% | $194 / Sq Ft |
| 02/08/2021 02/08/21 | Off Market | $293,000 | -- | -- |
| 02/08/2021 02/08/21 | Pending | -- | -- | -- |
| 01/29/2021 01/29/21 | For Sale | $280,000 | -- | $186 / Sq Ft |
Tax History Compared to Growth
Tax History
| Year | Tax Paid | Tax Assessment Tax Assessment Total Assessment is a certain percentage of the fair market value that is determined by local assessors to be the total taxable value of land and additions on the property. | Land | Improvement |
|---|---|---|---|---|
| 2024 | $4,164 | $185,300 | $31,800 | $153,500 |
| 2023 | $5,957 | $185,300 | $31,800 | $153,500 |
| 2022 | $5,865 | $185,300 | $31,800 | $153,500 |
| 2020 | $2,695 | $91,700 | $31,800 | $59,900 |
| 2019 | $1,577 | $54,500 | $31,800 | $22,700 |
| 2018 | $1,131 | $34,800 | $26,100 | $8,700 |
| 2017 | $1,112 | $34,800 | $26,100 | $8,700 |
| 2016 | $1,106 | $34,800 | $26,100 | $8,700 |
| 2015 | $1,064 | $34,800 | $26,100 | $8,700 |
| 2014 | $1,016 | $34,800 | $26,100 | $8,700 |
| 2013 | $1,237 | $48,700 | $38,100 | $10,600 |
Agents Affiliated with this Home
-
A
Seller's Agent in 2025
Anderson Mills & Associates
Coldwell Banker Realty Bedford NH
(603) 420-2883
3 in this area
127 Total Sales
-

Buyer's Agent in 2025
Linda Gray
Perfect Choice Properties, Inc.
(603) 801-8002
21 in this area
46 Total Sales
-
H
Seller's Agent in 2024
Haley Tramposch
Keller Williams Realty-Metropolitan
-

Seller's Agent in 2021
Jonathan Smith
BHG Masiello Concord
(703) 307-3887
2 in this area
15 Total Sales
-

Buyer's Agent in 2021
Kelly Erwin
Keller Williams Realty-Metropolitan
(603) 361-3169
1 in this area
88 Total Sales
Map
Source: PrimeMLS
MLS Number: 5044653
APN: BENN-000007-000011
- 8 Main St
- 4 Main St
- 16 Bible Hill Rd
- 160 Old Stagecoach Rd
- 184 Francestown Rd
- 479 U S 202
- 38 Moose Brook Ln
- 31 Moose Brook Ln
- 128 Onset Rd
- 42 Pleasant St
- 54 Onset Rd
- 13 Summit Ave Unit 6
- 548 Old Bennington Rd
- 10 Onset Rd Unit 36B
- 10 Onset Rd Unit 9A
- 7 Elm Street Extension
- 576 Francestown Rd Unit 26
- 27 Mountainside Ln Unit 5
- 39 Birch Glen Dr
- 99 Brimstone Corner Rd
