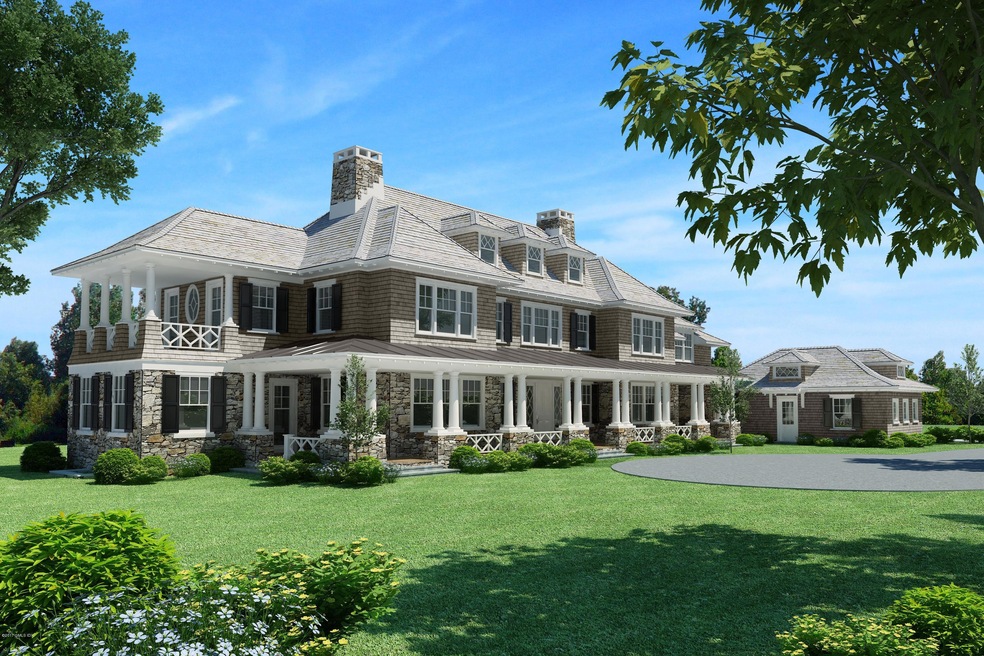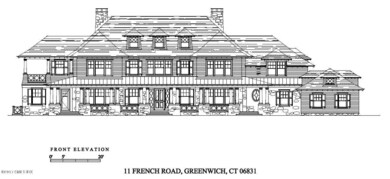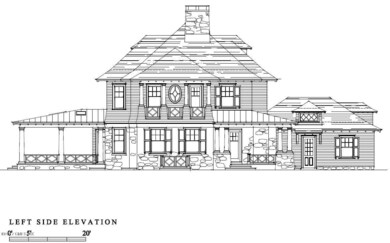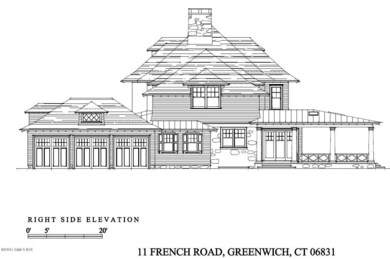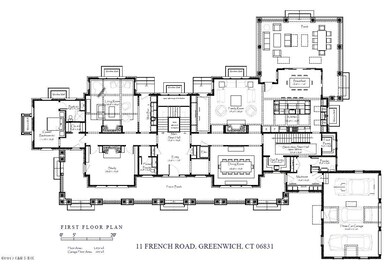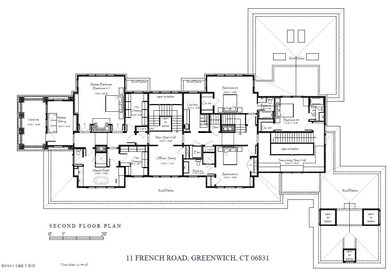
11 French Rd Greenwich, CT 06831
Mid-Country West NeighborhoodAbout This Home
As of June 2024New Construction home showcasing exquisite architectural design, exceptional quality and peerless craftsmanship by the renowned Judith Larson and Bill Gardiner design team, is to be built amid two gorgeous acres on French Road with heated pool. Plans for the 10,500+ square foot residence include multiple French doors to terraces and porches; six fireplaces; grand living and dining rooms, library; gourmet custom kitchen; family rooms. Exercise/game/play rooms, wine cellar on extraordinary recreation level. Three powders rooms; seven en suite bedrooms including sublime master suite with fireplace, balcony, sitting room, his/her baths and dressing rooms. Three-car garage.
Last Agent to Sell the Property
Houlihan Lawrence License #RES.0762572 Listed on: 05/25/2016

Last Buyer's Agent
Robin Kencel
Douglas Elliman of Connecticut
Home Details
Home Type
Single Family
Est. Annual Taxes
$66,145
Year Built
2017
Lot Details
0
Parking
3
Listing Details
- Prop. Type: Residential
- Year Built: 2017
- Property Sub Type: Single Family Residence
- Lot Size Acres: 2.0
- Inclusions: Call LB
- Architectural Style: Colonial
- Garage Yn: Yes
- New Construction: No
- Special Features: None
Interior Features
- Other Equipment: Generator
- Has Basement: Finished
- Full Bathrooms: 6
- Half Bathrooms: 3
- Total Bedrooms: 7
- Fireplaces: 6
- Fireplace: Yes
- Interior Amenities: Kitchen Island, Back Stairs, Cedar Closet(s), Wet Bar
- Basement Type:Finished2: Yes
- Other Room LevelFP:LL49: 3
- Other Room Comments:Exercise Room2: Yes
- Other Room Comments:Wine Cellar: Yes
- Other Room Comments:Sitting Room: Yes
Exterior Features
- Roof: Wood
- Lot Features: Parklike
- Construction Type: Shingle Siding, Stone
- Patio And Porch Features: Terrace
- Property Condition: To Be Built
Garage/Parking
- Attached Garage: No
- Garage Spaces: 3.0
- Parking Features: Garage Door Opener
- General Property Info:Garage Desc: Attached
- Features:Auto Garage Door: Yes
Utilities
- Water Source: Public
- Cooling: Central A/C
- Laundry Features: Laundry Room
- Cooling Y N: Yes
- Heating: Hydro-Air, Natural Gas
- Heating Yn: Yes
- Sewer: Septic Tank
Schools
- Elementary School: North Street
- Middle Or Junior School: Central
Lot Info
- Zoning: RA-2
- Lot Size Sq Ft: 87120.0
- Parcel #: Frenchroad06831
- ResoLotSizeUnits: Acres
Ownership History
Purchase Details
Home Financials for this Owner
Home Financials are based on the most recent Mortgage that was taken out on this home.Purchase Details
Home Financials for this Owner
Home Financials are based on the most recent Mortgage that was taken out on this home.Similar Homes in the area
Home Values in the Area
Average Home Value in this Area
Purchase History
| Date | Type | Sale Price | Title Company |
|---|---|---|---|
| Warranty Deed | $13,750,000 | None Available | |
| Warranty Deed | $13,750,000 | None Available | |
| Foreclosure Deed | $8,825,000 | -- | |
| Foreclosure Deed | $3,250,000 | -- | |
| Foreclosure Deed | $8,825,000 | -- |
Mortgage History
| Date | Status | Loan Amount | Loan Type |
|---|---|---|---|
| Previous Owner | $150,000 | Stand Alone Refi Refinance Of Original Loan | |
| Previous Owner | $9,660,000 | Purchase Money Mortgage |
Property History
| Date | Event | Price | Change | Sq Ft Price |
|---|---|---|---|---|
| 06/11/2024 06/11/24 | Sold | $13,750,000 | 0.0% | $1,279 / Sq Ft |
| 06/11/2024 06/11/24 | For Sale | $13,750,000 | +13.9% | $1,279 / Sq Ft |
| 01/03/2018 01/03/18 | Sold | $12,075,000 | +28.5% | $1,150 / Sq Ft |
| 07/05/2017 07/05/17 | Pending | -- | -- | -- |
| 05/25/2016 05/25/16 | For Sale | $9,395,000 | -- | $895 / Sq Ft |
Tax History Compared to Growth
Tax History
| Year | Tax Paid | Tax Assessment Tax Assessment Total Assessment is a certain percentage of the fair market value that is determined by local assessors to be the total taxable value of land and additions on the property. | Land | Improvement |
|---|---|---|---|---|
| 2025 | $66,145 | $5,493,810 | $1,288,000 | $4,205,810 |
| 2024 | $62,937 | $5,374,600 | $1,288,000 | $4,086,600 |
| 2023 | $61,217 | $5,374,600 | $1,288,000 | $4,086,600 |
| 2022 | $60,625 | $5,374,600 | $1,288,000 | $4,086,600 |
| 2021 | $62,013 | $5,350,520 | $1,050,000 | $4,300,520 |
| 2020 | $62,013 | $5,350,520 | $1,050,000 | $4,300,520 |
| 2019 | $60,769 | $5,202,820 | $1,050,000 | $4,152,820 |
| 2018 | $32,512 | $2,859,430 | $1,050,000 | $1,809,430 |
| 2017 | $11,939 | $1,050,000 | $1,050,000 | $0 |
Agents Affiliated with this Home
-
N
Seller's Agent in 2024
NON MLS
NON MLS
-
Joanne Mancuso

Seller's Agent in 2018
Joanne Mancuso
Houlihan Lawrence
(203) 667-3887
9 in this area
96 Total Sales
-
R
Buyer's Agent in 2018
Robin Kencel
Douglas Elliman of Connecticut
Map
Source: Greenwich Association of REALTORS®
MLS Number: 96833
APN: 10-3698
- 0 Pecksland Rd
- 555 Lake Ave
- 121 Round Hill Rd
- 32 Pheasant Ln
- 477 Lake Ave
- 31 Meadow Ln
- 8 Fox Run Ln
- 104 Husted Ln
- 2 Winding Ln
- 97 Pecksland Rd
- 7 Deer Ln
- 214 Clapboard Ridge Rd
- 11 Round Hill Club Rd
- 188 Round Hill Rd
- 29 Round Hill Club Rd
- 8 Woodside Rd
- 78 Khakum Wood Rd
- 202 Round Hill Rd
- 33 Parsonage Rd
- 5 Jofran Ln
