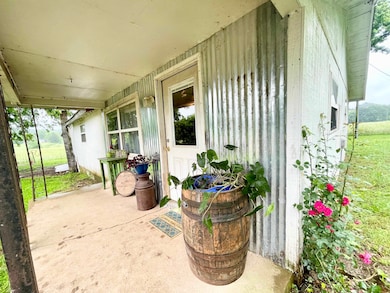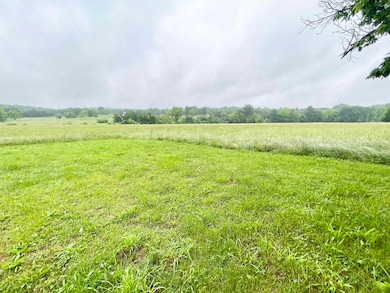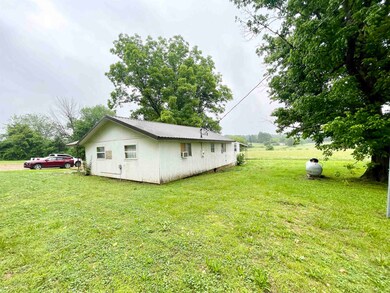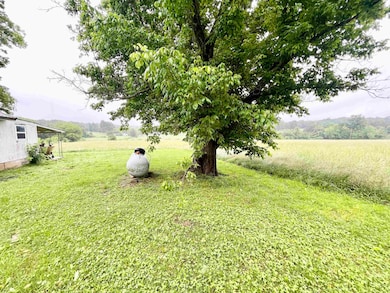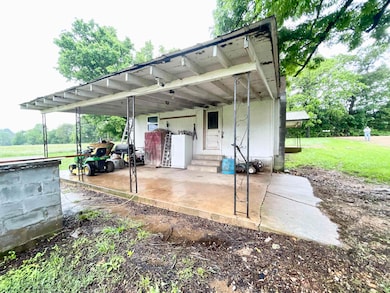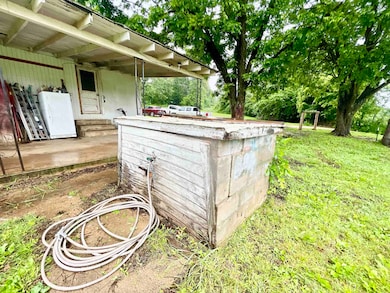11 Fruitwood Ln Glencoe, AR 72539
Estimated payment $837/month
Highlights
- Horses Allowed On Property
- Creek or Stream View
- Ranch Style House
- Salem Elementary School Rated A-
- Creek On Lot
- Eat-In Kitchen
About This Home
Welcome to your dream country escape! This beautifully remodeled 3-bedroom, 1-bath home sits on 9 acres of open PASTURLAND, offering the perfect blend of rustic charm and modern convenience. Updated in 2021, the home features striking BARNWOOD WALLS, eye-catching tin ceilings, and a durable metal roof that add to its authentic farmhouse character. Step inside to a spacious kitchen outfitted with a large island, stainless steel appliances, and SLIDING BARN DOORS that enhance the home's cozy, country feel. The layout is warm and inviting, with propane wall heaters to keep you comfortable through the seasons and HIGH-SPEED fiber internet to keep you connected no matter how rural your retreat may be. Outside, you'll find room to roam and endless possibilities. A hayfield stretches across the acreage, while LICK CREEK borders one side of the property—offering a peaceful natural backdrop and opportunities for fishing or exploring. With NO RESTRICTIONS, this land is your blank canvas: bring your livestock, build a shop, plant a garden, or park your RV with ease. The home also includes a private well and septic system, rural water access, and a one-car carport for added convenience.
Home Details
Home Type
- Single Family
Est. Annual Taxes
- $277
Year Built
- Built in 1949
Lot Details
- 9.1 Acre Lot
- Rural Setting
- Partially Fenced Property
- Cleared Lot
Home Design
- Ranch Style House
- Frame Construction
- Metal Roof
Interior Spaces
- 1,269 Sq Ft Home
- Wired For Data
- Paneling
- Combination Kitchen and Dining Room
- Creek or Stream Views
- Crawl Space
Kitchen
- Eat-In Kitchen
- Breakfast Bar
- Stove
- Range
- Microwave
- Dishwasher
- Formica Countertops
Flooring
- Laminate
- Vinyl
Bedrooms and Bathrooms
- 3 Bedrooms
- 1 Full Bathroom
Laundry
- Laundry Room
- Washer Hookup
Parking
- 1 Car Garage
- Carport
Schools
- Salem Elementary And Middle School
- Salem High School
Farming
- Cattle
- Livestock
Utilities
- Window Unit Cooling System
- Space Heater
- Window Unit Heating System
- Co-Op Electric
- Butane Gas
- Well
- Electric Water Heater
- Septic System
Additional Features
- Creek On Lot
- Horses Allowed On Property
Listing and Financial Details
- Assessor Parcel Number 001-03238-000
Map
Home Values in the Area
Average Home Value in this Area
Tax History
| Year | Tax Paid | Tax Assessment Tax Assessment Total Assessment is a certain percentage of the fair market value that is determined by local assessors to be the total taxable value of land and additions on the property. | Land | Improvement |
|---|---|---|---|---|
| 2024 | $263 | $7,020 | $1,110 | $5,910 |
| 2023 | $254 | $7,020 | $1,110 | $5,910 |
| 2022 | $12 | $7,020 | $1,110 | $5,910 |
| 2021 | $12 | $7,020 | $1,110 | $5,910 |
| 2020 | $231 | $6,150 | $880 | $5,270 |
| 2019 | $11 | $6,150 | $880 | $5,270 |
| 2018 | $231 | $6,150 | $880 | $5,270 |
| 2017 | $231 | $6,150 | $880 | $5,270 |
| 2016 | $11 | $6,150 | $880 | $5,270 |
| 2015 | -- | $6,090 | $1,000 | $5,090 |
| 2014 | -- | $6,090 | $1,000 | $5,090 |
| 2013 | -- | $6,090 | $1,000 | $5,090 |
Property History
| Date | Event | Price | Change | Sq Ft Price |
|---|---|---|---|---|
| 05/28/2025 05/28/25 | For Sale | $145,000 | -- | $114 / Sq Ft |
Purchase History
| Date | Type | Sale Price | Title Company |
|---|---|---|---|
| Warranty Deed | $1,000 | -- |
Source: Cooperative Arkansas REALTORS® MLS
MLS Number: 25020871
APN: 001-03238-000
- 1019 Eagles Nest Rd
- 1446 River Hill Rd
- 820 Autumnwood Rd
- 806 Autumnwood Rd
- 8041 U S 62
- 115 Indian Trail Rd
- 188 Red Hawk Ln
- 7234 U S 62
- TBD Indian Hills Way
- TBD Piney Ridge Rd
- 838 Indian Trail Rd
- 208 Orchard Rd
- 5048 Arkansas 289
- 5036 U S 62
- 7946 Heart Rd
- 412 U S 62
- Lot 11 Sebasticook Dr
- 10 Acres French Town Rd
- 80 Doe Run Cir
- TBD Young Rd

