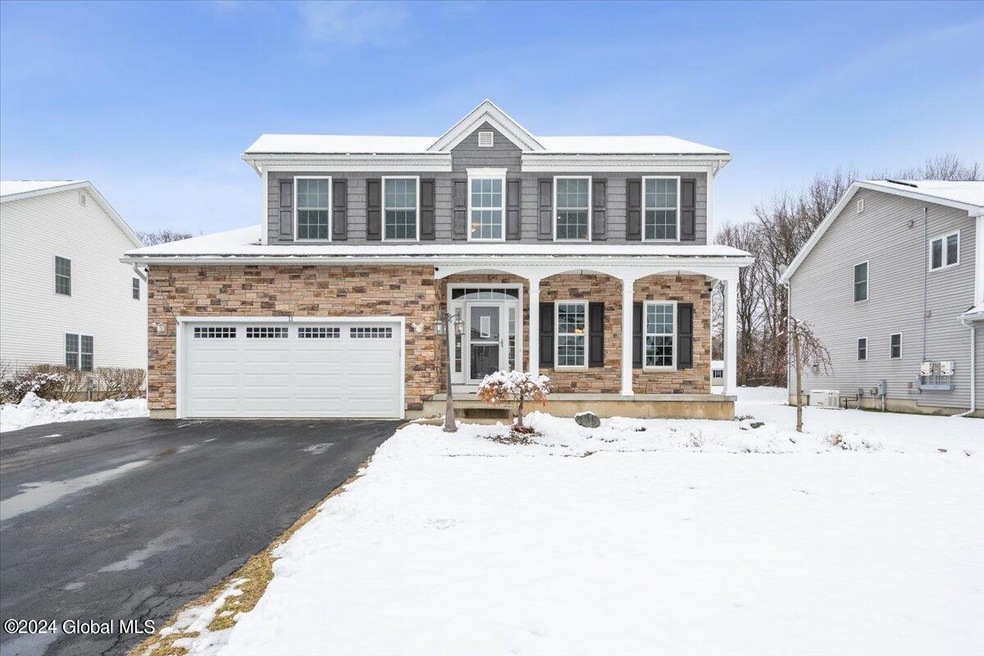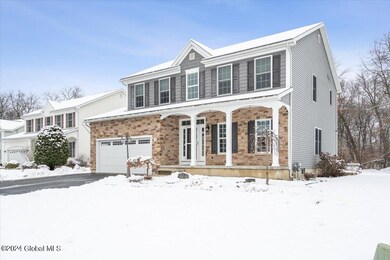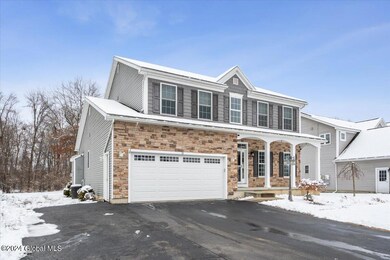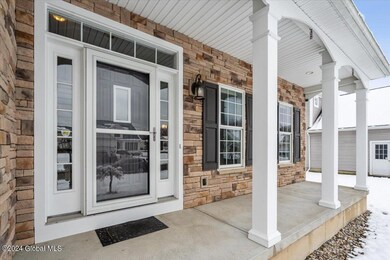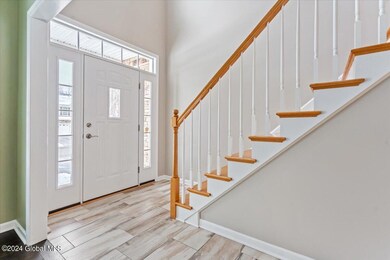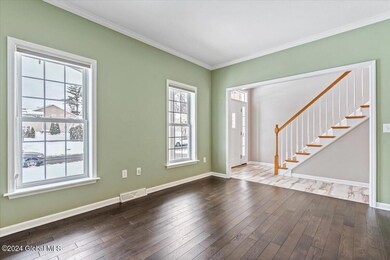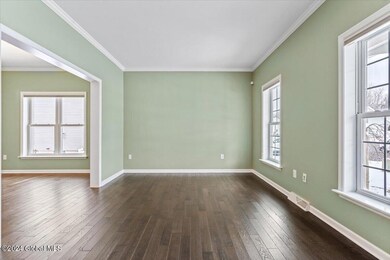
11 Gabriel Way Albany, NY 12205
Fort Hunter-Guilderland NeighborhoodHighlights
- Above Ground Pool
- Colonial Architecture
- 1 Fireplace
- Forest Park Elementary School Rated A-
- Wood Flooring
- Stone Countertops
About This Home
As of May 2025Welcome Home! Impeccably maintained and loaded with upgrades, this home has everything you have been waiting for and more! Amazing location...tucked away on a quiet cul-de-sac yet minutes to everything.
First floor features beautiful stained hardwood floors, ceramic tile and crown molding throughout. Family room with gas fireplace, custom mantle and built in wall unit. Must see to appreciate! Maple
kitchen features granite countertops, tile backsplash and newer appliances. Convenient first floor laundry. All 4 bedrooms are generous sized and feature crown molding too. Relax, unwind or entertain in the backyard complete with expansive patio, cozy firepit and newer pool. Showings begin Saturday 2/3.
Schedule your showing today!
Last Agent to Sell the Property
Coldwell Banker Prime Properties License #40SH1036089 Listed on: 02/01/2024

Home Details
Home Type
- Single Family
Est. Annual Taxes
- $9,442
Year Built
- Built in 2005
Lot Details
- 0.38 Acre Lot
- Lot Dimensions are 75x220
- Cul-De-Sac
- Landscaped
- Level Lot
- Property is zoned Single Residence
Parking
- 2 Car Garage
- Driveway
Home Design
- Colonial Architecture
- Stone Siding
- Vinyl Siding
- Asphalt
Interior Spaces
- Built-In Features
- Crown Molding
- 1 Fireplace
- Blinds
- Sliding Doors
Kitchen
- Range
- Microwave
- Dishwasher
- Stone Countertops
Flooring
- Wood
- Carpet
- Ceramic Tile
Bedrooms and Bathrooms
- 4 Bedrooms
- Walk-In Closet
- Bathroom on Main Level
- Ceramic Tile in Bathrooms
Laundry
- Laundry on main level
- Washer and Dryer
Basement
- Basement Fills Entire Space Under The House
- Sump Pump
Home Security
- Home Security System
- Storm Doors
Outdoor Features
- Above Ground Pool
- Patio
- Exterior Lighting
- Front Porch
Schools
- Forest Park Elementary School
- Colonie Central High School
Utilities
- Forced Air Heating and Cooling System
- Heating System Uses Natural Gas
- Grinder Pump
- High Speed Internet
- Cable TV Available
Community Details
- No Home Owners Association
Listing and Financial Details
- Legal Lot and Block 55.017 / 1
- Assessor Parcel Number 012601 42.9-1-55.17
Ownership History
Purchase Details
Home Financials for this Owner
Home Financials are based on the most recent Mortgage that was taken out on this home.Purchase Details
Purchase Details
Purchase Details
Home Financials for this Owner
Home Financials are based on the most recent Mortgage that was taken out on this home.Similar Homes in Albany, NY
Home Values in the Area
Average Home Value in this Area
Purchase History
| Date | Type | Sale Price | Title Company |
|---|---|---|---|
| Warranty Deed | $585,000 | Pac Abstract And Title Service | |
| Deed | $317,500 | None Listed On Document | |
| Warranty Deed | $270,000 | Stewart Title | |
| Warranty Deed | $327,900 | Nicholas Criscione |
Mortgage History
| Date | Status | Loan Amount | Loan Type |
|---|---|---|---|
| Open | $462,150 | New Conventional | |
| Previous Owner | $400,000 | New Conventional | |
| Previous Owner | $100,000 | Credit Line Revolving | |
| Previous Owner | $200,000 | New Conventional | |
| Previous Owner | $262,320 | New Conventional |
Property History
| Date | Event | Price | Change | Sq Ft Price |
|---|---|---|---|---|
| 05/12/2025 05/12/25 | Sold | $585,000 | -2.3% | $228 / Sq Ft |
| 03/23/2025 03/23/25 | Pending | -- | -- | -- |
| 03/19/2025 03/19/25 | Price Changed | $599,000 | -1.6% | $234 / Sq Ft |
| 01/09/2025 01/09/25 | For Sale | $609,000 | +5.0% | $238 / Sq Ft |
| 03/25/2024 03/25/24 | Sold | $580,000 | 0.0% | $226 / Sq Ft |
| 02/04/2024 02/04/24 | Pending | -- | -- | -- |
| 02/01/2024 02/01/24 | For Sale | $579,900 | -- | $226 / Sq Ft |
Tax History Compared to Growth
Tax History
| Year | Tax Paid | Tax Assessment Tax Assessment Total Assessment is a certain percentage of the fair market value that is determined by local assessors to be the total taxable value of land and additions on the property. | Land | Improvement |
|---|---|---|---|---|
| 2024 | $9,187 | $230,000 | $57,500 | $172,500 |
| 2023 | $8,986 | $230,000 | $57,500 | $172,500 |
| 2022 | $8,908 | $230,000 | $57,500 | $172,500 |
| 2021 | $8,772 | $230,000 | $57,500 | $172,500 |
| 2020 | $8,115 | $230,000 | $57,500 | $172,500 |
| 2019 | $5,170 | $230,000 | $57,500 | $172,500 |
| 2018 | $7,872 | $230,000 | $57,500 | $172,500 |
| 2017 | $0 | $230,000 | $57,500 | $172,500 |
| 2016 | $7,797 | $230,000 | $57,500 | $172,500 |
| 2015 | -- | $230,000 | $57,500 | $172,500 |
| 2014 | -- | $230,000 | $57,500 | $172,500 |
Agents Affiliated with this Home
-
Kenny Chen

Seller's Agent in 2025
Kenny Chen
McCurdy Real Estate Group, Inc
(518) 244-0189
17 in this area
66 Total Sales
-
Yan Wang

Buyer's Agent in 2025
Yan Wang
Realty One Group Key
(518) 421-7364
4 in this area
49 Total Sales
-
Erica Shea

Seller's Agent in 2024
Erica Shea
Coldwell Banker Prime Properties
(518) 928-6102
3 in this area
45 Total Sales
Map
Source: Global MLS
MLS Number: 202411462
APN: 012601-042-009-0001-055-017-0000
- 28 Hialeah Dr
- 2 Lincoln Ave
- 29 Holland Ave
- 35 Lincoln Ave
- 50 Lincoln Ave
- 27 Hackett Ave
- 20 Aldershoot Rd
- 409 Sand Creek Rd
- 5 Lynn Dr
- 11 Kimberly St
- 10 Kimberly St
- 14 Mountain View Ave
- 27 Washington Ave
- 63 Fuller Terrace
- 13 Fuller Terrace
- 61 Ahl Ave
- 36 Tattersall Ln
- 27 Crisafulli Dr
- 14 Grounds Place
- 12 Birch Ave
