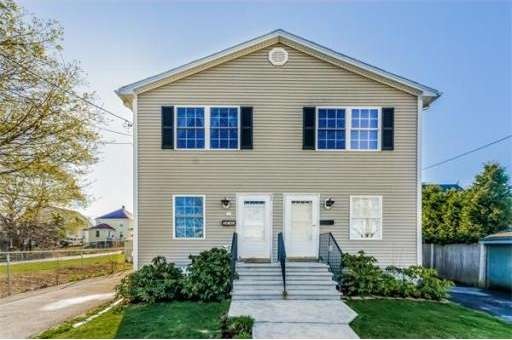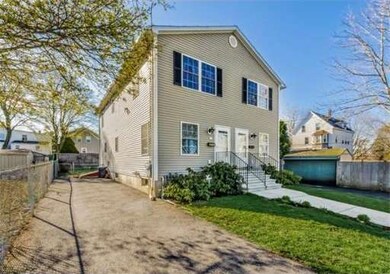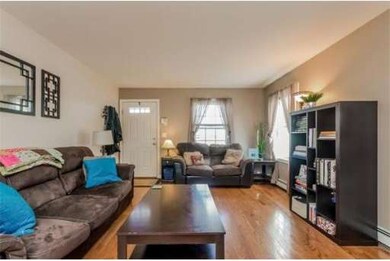
11 Gage St Beverly, MA 01915
Gloucester Crossing NeighborhoodAbout This Home
As of October 2018Spacious Townhouse Condominium in a two unit structure in the heart of Beverly convenient to the Cummings Center and all major routes. Built in 2007 this unit features tile and hardwood floors, vinyl siding, private deck with a fenced in yard, and efficient gas heat. This home offers a large master bedroom with a walk in closet and a spacious basement with expansion potential. Private fenced back yard with flower beds, and plenty of off-street parking!
Last Buyer's Agent
Elizabeth Pedrini
RE/MAX Trinity License #448553932
Property Details
Home Type
Condominium
Est. Annual Taxes
$4,567
Year Built
2007
Lot Details
0
Listing Details
- Unit Level: 1
- Unit Placement: Corner
- Special Features: None
- Property Sub Type: Condos
- Year Built: 2007
Interior Features
- Has Basement: Yes
- Number of Rooms: 4
- Amenities: Public Transportation, Shopping, Park, Walk/Jog Trails, Stables, Golf Course, Medical Facility, Laundromat, Bike Path, Conservation Area, Highway Access, House of Worship, Marina, Private School, Public School
- Electric: Circuit Breakers, 100 Amps
- Flooring: Tile, Wall to Wall Carpet, Hardwood
- Insulation: Full, Fiberglass
- Interior Amenities: Security System, Cable Available
- Bedroom 2: Second Floor
- Bathroom #1: First Floor
- Bathroom #2: Second Floor
- Kitchen: First Floor
- Living Room: First Floor
- Master Bedroom: Second Floor
- Master Bedroom Description: Flooring - Wall to Wall Carpet
Exterior Features
- Construction: Modular
- Exterior: Vinyl
- Exterior Unit Features: Deck - Wood, Fenced Yard
Garage/Parking
- Parking: Off-Street, Paved Driveway
- Parking Spaces: 3
Utilities
- Heat Zones: 2
- Hot Water: Natural Gas
- Utility Connections: for Electric Range, for Electric Oven, for Electric Dryer, Washer Hookup
Condo/Co-op/Association
- Association Fee Includes: Master Insurance, Exterior Maintenance
- Association Pool: No
- Management: Owner Association
- Pets Allowed: Yes
- No Units: 2
- Unit Building: 11
Ownership History
Purchase Details
Home Financials for this Owner
Home Financials are based on the most recent Mortgage that was taken out on this home.Purchase Details
Home Financials for this Owner
Home Financials are based on the most recent Mortgage that was taken out on this home.Purchase Details
Home Financials for this Owner
Home Financials are based on the most recent Mortgage that was taken out on this home.Purchase Details
Home Financials for this Owner
Home Financials are based on the most recent Mortgage that was taken out on this home.Purchase Details
Home Financials for this Owner
Home Financials are based on the most recent Mortgage that was taken out on this home.Similar Home in Beverly, MA
Home Values in the Area
Average Home Value in this Area
Purchase History
| Date | Type | Sale Price | Title Company |
|---|---|---|---|
| Quit Claim Deed | -- | -- | |
| Deed | $305,000 | -- | |
| Deed | $241,000 | -- | |
| Deed | -- | -- | |
| Deed | $234,500 | -- |
Mortgage History
| Date | Status | Loan Amount | Loan Type |
|---|---|---|---|
| Open | $292,000 | Stand Alone Refi Refinance Of Original Loan | |
| Closed | $295,000 | Stand Alone Refi Refinance Of Original Loan | |
| Closed | $298,000 | New Conventional | |
| Previous Owner | $295,850 | New Conventional | |
| Previous Owner | $232,000 | Stand Alone Refi Refinance Of Original Loan | |
| Previous Owner | $233,750 | New Conventional | |
| Previous Owner | $170,000 | Purchase Money Mortgage | |
| Previous Owner | $174,000 | Purchase Money Mortgage | |
| Previous Owner | $96,000 | No Value Available |
Property History
| Date | Event | Price | Change | Sq Ft Price |
|---|---|---|---|---|
| 10/22/2018 10/22/18 | Sold | $305,000 | +5.5% | $212 / Sq Ft |
| 09/07/2018 09/07/18 | Pending | -- | -- | -- |
| 09/04/2018 09/04/18 | For Sale | $289,000 | +19.9% | $201 / Sq Ft |
| 07/02/2014 07/02/14 | Sold | $241,000 | 0.0% | $212 / Sq Ft |
| 05/21/2014 05/21/14 | Pending | -- | -- | -- |
| 05/06/2014 05/06/14 | Off Market | $241,000 | -- | -- |
| 04/29/2014 04/29/14 | For Sale | $239,317 | -- | $210 / Sq Ft |
Tax History Compared to Growth
Tax History
| Year | Tax Paid | Tax Assessment Tax Assessment Total Assessment is a certain percentage of the fair market value that is determined by local assessors to be the total taxable value of land and additions on the property. | Land | Improvement |
|---|---|---|---|---|
| 2025 | $4,567 | $415,600 | $0 | $415,600 |
| 2024 | $4,315 | $384,200 | $0 | $384,200 |
| 2023 | $3,926 | $348,700 | $0 | $348,700 |
| 2022 | $4,042 | $332,100 | $0 | $332,100 |
| 2021 | $4,032 | $317,500 | $0 | $317,500 |
| 2020 | $3,798 | $296,000 | $0 | $296,000 |
| 2019 | $3,585 | $271,400 | $0 | $271,400 |
| 2018 | $3,555 | $261,400 | $0 | $261,400 |
| 2017 | $3,346 | $234,300 | $0 | $234,300 |
| 2016 | $3,180 | $221,000 | $0 | $221,000 |
Agents Affiliated with this Home
-
A
Seller's Agent in 2018
Alex Chasse
Lux Realty North Shore
-
T
Buyer's Agent in 2018
The Quail Group
eXp Realty
(978) 406-9294
250 Total Sales
-

Seller's Agent in 2014
Henry Pizzo
Aluxety
(978) 317-6139
2 in this area
151 Total Sales
-
E
Buyer's Agent in 2014
Elizabeth Pedrini
RE/MAX
Map
Source: MLS Property Information Network (MLS PIN)
MLS Number: 71671832
APN: BEVE-000020-000037-000011
- 70 Chase St
- 401 Cabot St Unit 2
- 9 Swan St
- 28 Mechanic St
- 348 Rantoul St Unit 305
- 343 Cabot St
- 11 Herrick St
- 10 Mckinley Ave
- 7 Beaver St
- 19 Pond St
- 46 Federal St
- 36 Wallis St Unit 4
- 12 Goodyear St
- 110 Essex St
- 56 Bridge St
- 116 Rantoul St Unit 503
- 23 Warren St
- 8 Auburn Rd
- 56 Dane St Unit 2
- 115 Odell Ave






