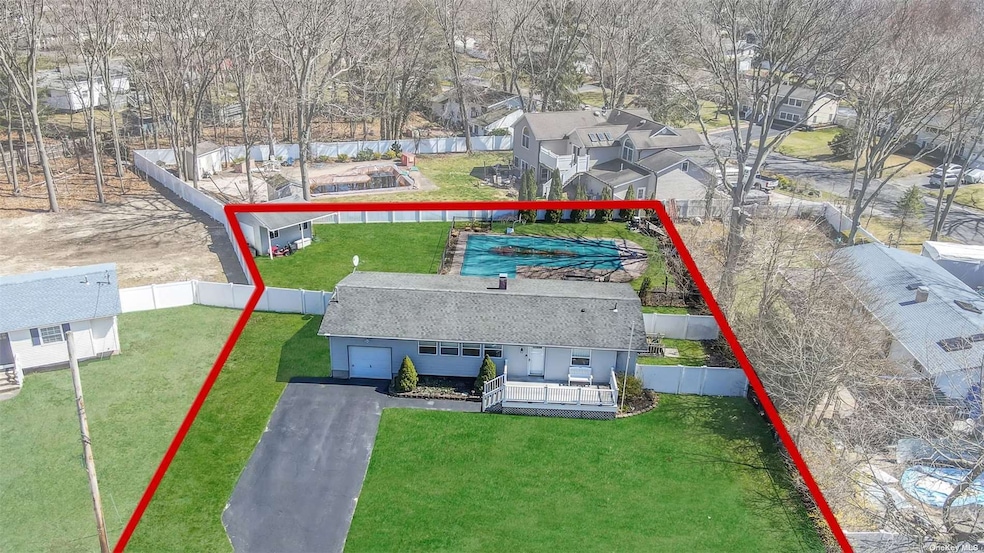
Highlights
- In Ground Pool
- Property is near public transit
- Cathedral Ceiling
- Arrowhead Elementary School Rated A-
- Ranch Style House
- Wood Flooring
About This Home
As of June 2024Nestled on a Private Cul-De-Sac on 1/3 Acre of manicured property this Beautiful Ranch Features 4 Bedrooms, Updated Kitchen with pendant lighting, Wood Floors, Ceiling Fans Thruout, Central Air, Gas Heating, Fully Finished Basement with Outside Entrance and Room for Everyone, 1 Car Attached Garage and More! Fully Fenced Yard with Inground Pool and Plenty of Entertaining Area! Three Village Schools! A Must See!
Last Agent to Sell the Property
Signature Premier Properties Brokerage Phone: 631-368-6800 License #10401318046

Home Details
Home Type
- Single Family
Est. Annual Taxes
- $10,656
Year Built
- Built in 1963
Lot Details
- 0.35 Acre Lot
- Cul-De-Sac
- Fenced
Parking
- 1 Car Attached Garage
- Driveway
Home Design
- Ranch Style House
- Frame Construction
- Vinyl Siding
Interior Spaces
- 1,131 Sq Ft Home
- Cathedral Ceiling
- Wood Flooring
- Finished Basement
- Basement Fills Entire Space Under The House
- Dryer
Kitchen
- Eat-In Kitchen
- Oven
- Dishwasher
Bedrooms and Bathrooms
- 4 Bedrooms
- 1 Full Bathroom
Schools
- Arrowhead Elementary School
- Robert Cushman Murphy Jr High Middle School
- Ward Melville Senior High School
Utilities
- Forced Air Heating and Cooling System
- Heating System Uses Natural Gas
- Cesspool
Additional Features
- In Ground Pool
- Property is near public transit
Community Details
- Park
Listing and Financial Details
- Legal Lot and Block 19 / 0002
- Assessor Parcel Number 0200-252-00-02-00-019-000
Ownership History
Purchase Details
Home Financials for this Owner
Home Financials are based on the most recent Mortgage that was taken out on this home.Purchase Details
Map
Similar Homes in the area
Home Values in the Area
Average Home Value in this Area
Purchase History
| Date | Type | Sale Price | Title Company |
|---|---|---|---|
| Interfamily Deed Transfer | -- | -- | |
| Deed | $114,000 | First American Title Ins Co |
Mortgage History
| Date | Status | Loan Amount | Loan Type |
|---|---|---|---|
| Closed | $227,500 | Unknown | |
| Closed | $180,000 | Unknown | |
| Closed | $164,000 | No Value Available |
Property History
| Date | Event | Price | Change | Sq Ft Price |
|---|---|---|---|---|
| 06/20/2024 06/20/24 | Sold | $628,000 | +4.7% | $555 / Sq Ft |
| 04/15/2024 04/15/24 | Pending | -- | -- | -- |
| 03/29/2024 03/29/24 | For Sale | $599,990 | -- | $530 / Sq Ft |
Tax History
| Year | Tax Paid | Tax Assessment Tax Assessment Total Assessment is a certain percentage of the fair market value that is determined by local assessors to be the total taxable value of land and additions on the property. | Land | Improvement |
|---|---|---|---|---|
| 2023 | $9,582 | $2,500 | $300 | $2,200 |
| 2022 | $7,965 | $2,500 | $300 | $2,200 |
| 2021 | $7,965 | $2,500 | $300 | $2,200 |
| 2020 | $8,818 | $2,500 | $300 | $2,200 |
| 2019 | $8,818 | $0 | $0 | $0 |
| 2018 | -- | $2,500 | $300 | $2,200 |
| 2017 | $8,355 | $2,500 | $300 | $2,200 |
| 2016 | $8,238 | $2,500 | $300 | $2,200 |
| 2015 | -- | $2,500 | $300 | $2,200 |
| 2014 | -- | $2,500 | $300 | $2,200 |
Source: OneKey® MLS
MLS Number: KEY3540933
APN: 0200-252-00-02-00-019-000
- 3 Lodge Ln
- 3 Longhorn Ln
- 53 Fireside Ln
- 39 Willow Wood Dr
- 4 Pak Ct
- 19 Erin Ln Unit 19
- 460 Old Town Rd Unit 25N
- 460 Old Town Rd Unit 25M
- 460 Old Town Rd Unit 28N
- 460 Old Town Rd Unit 6N
- 460 Old Town Rd Unit 11H
- 460 Old Town Rd Unit 8E
- 460 Old Town Rd Unit 28L
- 460 Old Town Rd Unit 23F
- 460 Old Town Rd Unit 3A
- 460 Old Town Rd Unit 7K
- 460 Old Town Rd Unit 11I
- 460 Old Town Rd Unit 4H
- 460 Old Town Rd Unit 19E
- 166 Captains Way
