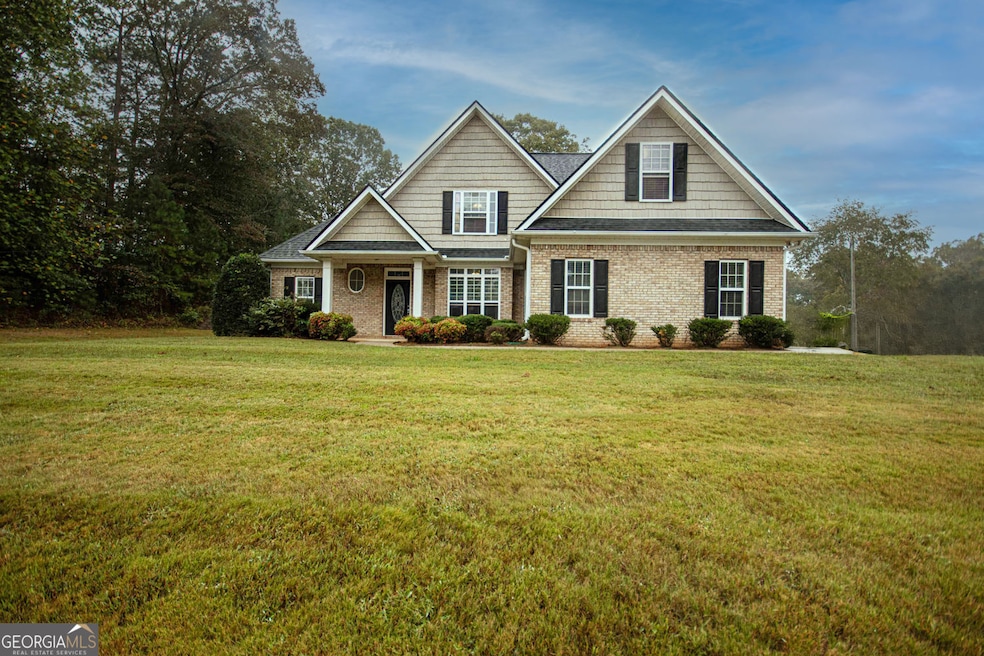**Assumable 5.5% interest rate for qualified buyers** Nestled at 11 Gannon Gap Court, Douglasville, GA, this attractive residential property in Paulding County presents a wonderful opportunity. Built in 2005, this corner lot home is in great condition and awaits its new owner. This 4-bedroom, 21/2-bath home has that kind of energy - calm, inviting, and built for real life. From the moment you step into the double foyer, you can tell it's been cared for. The family room with a cozy fireplace feels like the spot everyone naturally gathers around. The main level LVP flooring gives a sleek, clean look, while carpet in the bedrooms, stairs, and upstairs hallway keeps things soft and comfortable where it matters. The primary bedroom is right on the main level - no stairs when you don't want them - and it's your personal retreat with a soaking tub/shower combo and a walk-in closet that's ready for your wardrobe and then some. Love to cook or just hang out in the kitchen? You'll find granite countertops, a center island, and space for both casual meals and sit-down dinners in the eat-in area or the separate dining room adjacent to the kitchen. The details make life easy: Refrigerator, washer, and dryer all stay - less to move, more to enjoy. One EV car charger remains in the garage, ready for your electric ride. Half bath and laundry room on the main level for everyday convenience. Screened-in back patio perfect for quiet mornings or summer evenings. And the level yard? Ideal for kids, pets, or outside entertaining. It's one of those homes that feels familiar the moment you walk in - the kind where you can already picture the holidays, the movie nights, the simple and quiet mornings. Picture yourself in your new home and schedule your tour today!!







