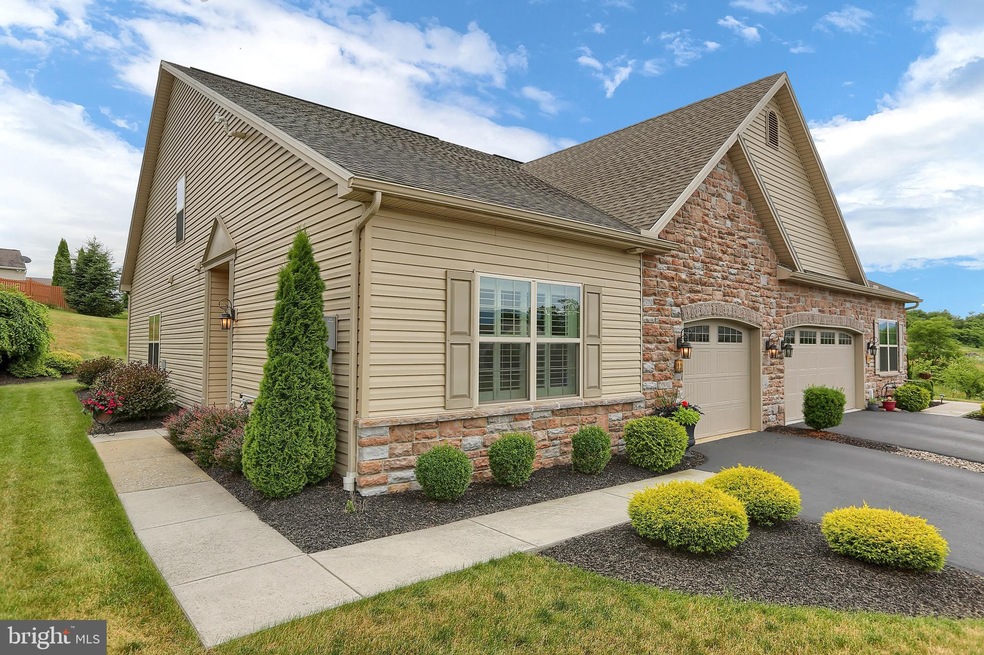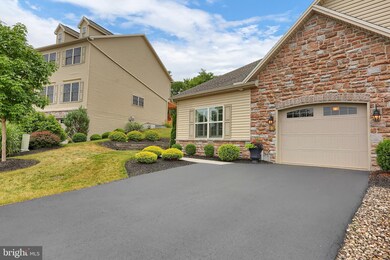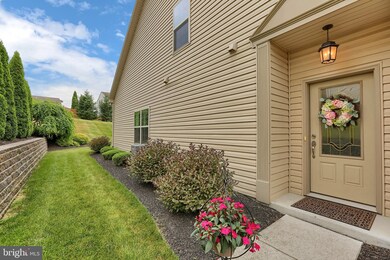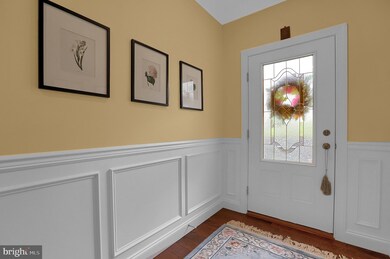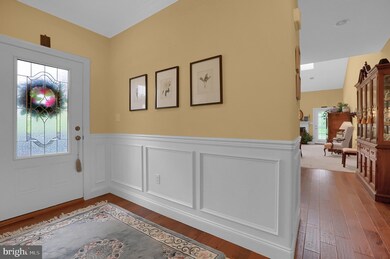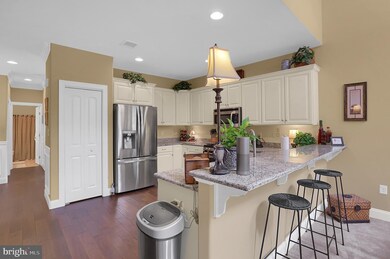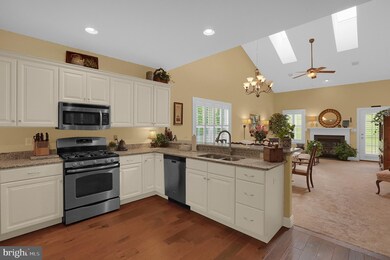
11 Gap View Carlisle, PA 17013
About This Home
As of June 2022This is a home that shows like a model. Attention to every detail by current owner. Step into your entry foyer through a beautiful leaded glass door. The foyer has chair rail and shadow boxes with double crown molding, bull nose corners and hardwood floors. The bullnose corners continue throughout the house. Laundry is on first floor and there is no basement to worry about! First floor has 2 nice size bedrooms. The master suite has a vaulted ceiling and doors that open onto a 10 x 15 patio that is partially covered and private. The adjoining master bath has 5 foot shower with glass door, tile floor, and double vanity. Off the bath is a walk in closet. The kitchen has white cabinets with lazy susan in corner, stainless appliances, pantry, hardwood, and granite with 15 year stain treatment. There is also a breakfast bar attached! Move from the kitchen to dining room with large windows, lots of light, and plantation shutters. The plantation shutters are throughout the first floor. The family room has a vaulted ceiling, gas fireplace and 2 skylights. Garage is oversized 1 car with lots of room for storage and has an epoxy coated floor. There is on street parking as well. The second floor has a large loft that you can use any way you choose...living room, spare bedroom, game room, office, music room etc. Off of the room is attic access that contains mechanicals and allows for lots of additional storage. Please note, the refrigerator and washer/dryer do not convey.
Last Agent to Sell the Property
RE/MAX 1st Advantage License #RS289740 Listed on: 06/26/2020

Townhouse Details
Home Type
Townhome
Est. Annual Taxes
$4,238
Year Built
2013
Lot Details
0
HOA Fees
$125 per month
Parking
1
Listing Details
- Property Type: Residential
- Structure Type: Twin/Semi-Detached
- Architectural Style: Craftsman, Loft
- Ownership: Fee Simple
- Home Warranty: No
- New Construction: No
- Story List: Main, Upper 1
- Federal Flood Zone: No
- Year Built: 2013
- Automatically Close On Close Date: No
- Remarks Public: This is a home that shows like a model. Attention to every detail by current owner. Step into your entry foyer through a beautiful leaded glass door. The foyer has chair rail and shadow boxes with double crown molding, bull nose corners and hardwood floors. The bullnose corners continue throughout the house. Laundry is on first floor and there is no basement to worry about! First floor has 2 nice size bedrooms. The master suite has a vaulted ceiling and doors that open onto a 10 x 15 patio that is partially covered and private. The adjoining master bath has 5 foot shower with glass door, tile floor, and double vanity. Off the bath is a walk in closet. The kitchen has white cabinets with lazy susan in corner, stainless appliances, pantry, hardwood, and granite with 15 year stain treatment. There is also a breakfast bar attached! Move from the kitchen to dining room with large windows, lots of light, and plantation shutters. The plantation shutters are throughout the first floor. The family room has a vaulted ceiling, gas fireplace and 2 skylights. Garage is oversized 1 car with lots of room for storage and has an epoxy coated floor. There is on street parking as well. The second floor has a large loft that you can use any way you choose...living room, spare bedroom, game room, office, music room etc. Off of the room is attic access that contains mechanicals and allows for lots of additional storage. Please note, the refrigerator and washer/dryer do not convey.
- Special Features: VirtualTour
- Property Sub Type: Townhouses
Interior Features
- Levels Count: 2
- Room List: Dining Room, Primary Bedroom, Bedroom 2, Kitchen, Family Room, Foyer, Laundry, Loft, Bathroom 2, Attic, Primary Bathroom
- Basement: No
- Total Sq Ft: 1776
- Living Area Sq Ft: 1776
- Price Per Sq Ft: 135.08
- Above Grade Finished Sq Ft: 1776
- Above Grade Finished Area Units: Square Feet
- Street Number Modifier: 11
Beds/Baths
- Bedrooms: 2
- Main Level Bedrooms: 2
- Total Bathrooms: 2
- Full Bathrooms: 2
- Main Level Bathrooms: 2.00
- Main Level Full Bathrooms: 2
Exterior Features
- Other Structures: Above Grade, Below Grade
- Construction Materials: Concrete, Glass, Shingle Siding, Stick Built, Stone, Vinyl Siding
- Water Access: No
- Waterfront: No
- Water Oriented: No
- Pool: No Pool
- Tidal Water: No
- Water View: No
Garage/Parking
- Garage Spaces: 1.00
- Garage: Yes
- Garage Features: Garage - Front Entry, Garage Door Opener, Inside Access, Oversized
- Attached Garage Spaces: 1
- Total Garage And Parking Spaces: 1
- Type Of Parking: Attached Garage
Utilities
- Central Air Conditioning: Yes
- Cooling Fuel: Electric
- Cooling Type: Ceiling Fan(s), Central A/C
- Heating Fuel: Natural Gas
- Heating Type: Forced Air
- Heating: Yes
- Hot Water: Electric
- Sewer/Septic System: Public Sewer
- Water Source: Public
Condo/Co-op/Association
- HOA Fees: 125.00
- HOA Fee Frequency: Monthly
- Condo Co-Op Association: No
- HOA Name: VILLAGE AT NORTHRIDGE
- HOA: Yes
- Senior Community: No
Fee Information
- Capital Contribution Fee: 500.00
Schools
- School District: CARLISLE AREA
- High School: CARLISLE AREA
- High School Source: 3rd Party
- School District Key: 300200396534
- School District Source: 3rd Party
- High School: CARLISLE AREA
Green Features
- Clean Green Assessed: No
Lot Info
- Improvement Assessed Value: 162300.00
- Land Assessed Value: 40000.00
- Land Use Code: 101
- Lot Size Acres: 0.19
- Lot Size Units: Square Feet
- Lot Sq Ft: 8276.00
- Year Assessed: 2020
- Zoning: RESIDENTIAL
Rental Info
- Pets: Size/Weight Restriction
- Pets Allowed: Yes
- Vacation Rental: No
- Rent Spree Online Application: No
Tax Info
- Assessor Parcel Number: 11175811
- School Tax: 3015.00
- Tax Annual Amount: 3714.00
- Assessor Parcel Number: 29-06-0019-151
- Tax Lot: 146
- Tax Total Finished Sq Ft: 1776
- County Tax Payment Frequency: Annually
- Tax Year: 2020
- Close Date: 08/31/2020
MLS Schools
- School District Name: CARLISLE AREA
Ownership History
Purchase Details
Home Financials for this Owner
Home Financials are based on the most recent Mortgage that was taken out on this home.Purchase Details
Home Financials for this Owner
Home Financials are based on the most recent Mortgage that was taken out on this home.Purchase Details
Home Financials for this Owner
Home Financials are based on the most recent Mortgage that was taken out on this home.Similar Homes in Carlisle, PA
Home Values in the Area
Average Home Value in this Area
Purchase History
| Date | Type | Sale Price | Title Company |
|---|---|---|---|
| Deed | $319,500 | None Listed On Document | |
| Deed | $239,900 | None Available | |
| Special Warranty Deed | $197,900 | None Available |
Mortgage History
| Date | Status | Loan Amount | Loan Type |
|---|---|---|---|
| Previous Owner | $191,920 | New Conventional | |
| Previous Owner | $178,110 | New Conventional |
Property History
| Date | Event | Price | Change | Sq Ft Price |
|---|---|---|---|---|
| 06/10/2022 06/10/22 | Sold | $319,500 | +6.5% | $180 / Sq Ft |
| 05/12/2022 05/12/22 | Pending | -- | -- | -- |
| 05/05/2022 05/05/22 | For Sale | $300,000 | +25.1% | $169 / Sq Ft |
| 08/31/2020 08/31/20 | Sold | $239,900 | 0.0% | $135 / Sq Ft |
| 07/21/2020 07/21/20 | Pending | -- | -- | -- |
| 07/09/2020 07/09/20 | Price Changed | $239,900 | -2.0% | $135 / Sq Ft |
| 06/26/2020 06/26/20 | For Sale | $244,900 | +23.7% | $138 / Sq Ft |
| 01/27/2016 01/27/16 | Sold | $197,900 | -7.9% | $112 / Sq Ft |
| 12/09/2015 12/09/15 | Pending | -- | -- | -- |
| 08/24/2015 08/24/15 | For Sale | $214,900 | -- | $121 / Sq Ft |
Tax History Compared to Growth
Tax History
| Year | Tax Paid | Tax Assessment Tax Assessment Total Assessment is a certain percentage of the fair market value that is determined by local assessors to be the total taxable value of land and additions on the property. | Land | Improvement |
|---|---|---|---|---|
| 2025 | $4,238 | $202,300 | $40,000 | $162,300 |
| 2024 | $4,077 | $202,300 | $40,000 | $162,300 |
| 2023 | $3,930 | $202,300 | $40,000 | $162,300 |
| 2022 | $3,867 | $202,300 | $40,000 | $162,300 |
| 2021 | $3,804 | $202,300 | $40,000 | $162,300 |
| 2020 | $3,714 | $202,300 | $40,000 | $162,300 |
| 2019 | $3,626 | $202,300 | $40,000 | $162,300 |
| 2018 | $3,531 | $202,300 | $40,000 | $162,300 |
| 2017 | $3,451 | $202,300 | $40,000 | $162,300 |
| 2016 | -- | $202,300 | $40,000 | $162,300 |
| 2015 | -- | $202,300 | $40,000 | $162,300 |
| 2014 | -- | $29,000 | $29,000 | $0 |
Agents Affiliated with this Home
-

Seller's Agent in 2022
Nicole Pearson
Howard Hanna
(717) 609-7619
250 Total Sales
-

Buyer's Agent in 2022
MICHAEL COTTON
EXP Realty, LLC
(717) 877-5751
80 Total Sales
-

Seller's Agent in 2020
PAULA VON SCHMID
RE/MAX
(717) 497-1487
70 Total Sales
-

Seller Co-Listing Agent in 2020
SUZETTE RUHL
RE/MAX
(717) 269-4557
46 Total Sales
-

Buyer's Agent in 2020
Cindy Hochhalter
Coldwell Banker Realty
(717) 683-2704
67 Total Sales
-

Seller's Agent in 2016
Stephen Johansen
Iron Valley Real Estate of Central PA
(941) 780-1416
39 Total Sales
Map
Source: Bright MLS
MLS Number: PACB124970
APN: 29-06-0019-151
- 29 Glenn View
- 31 Glenn View
- 23 Glenn View
- 224 Skyline View
- 47 Glenn View
- 61 Glenn View
- 63 Glenn View
- 67 Glenn View
- 145 Long View
- 118 Tower Cir
- 121 S Mountain Dr
- 00 S Mountain Dr
- 118 S Mountain Dr
- 130 Cranes Gap Rd
- 02 Blue Mountain Blvd
- 00 Blue Mountain Blvd
- 21 Marilyn Dr
- 4 Northview Dr
- 114 Blue Mountain Blvd
- 116 Blue Mountain Blvd
