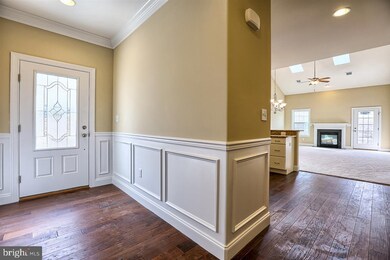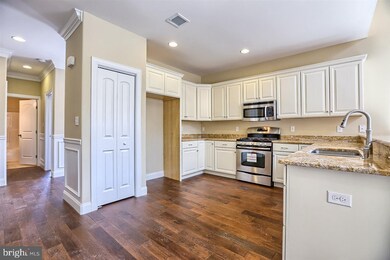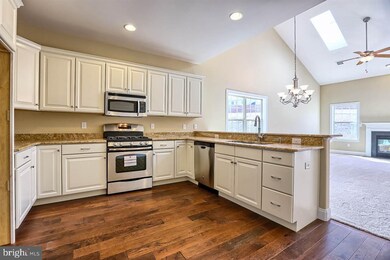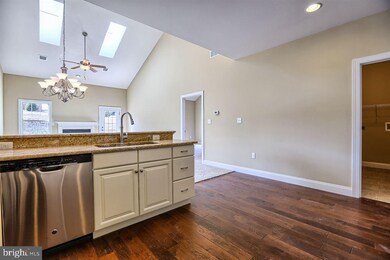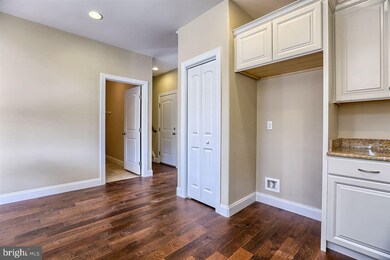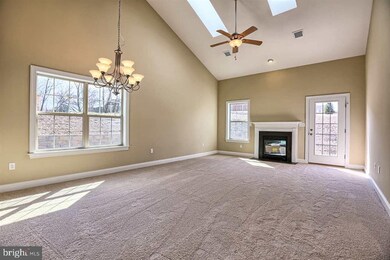
11 Gap View Carlisle, PA 17013
Highlights
- Rambler Architecture
- Den
- Formal Dining Room
- Loft
- Breakfast Area or Nook
- Patio
About This Home
As of June 2022NEW PRICE! Priced well below new construction! Like new Luxury Gettys built FIRST FLOOR MASTER carriage home in the popular Village at North Ridge! Large master suite with big walk in closet, dbl bowl vanity and ceramic tile in bath. Gourmet kitchen with new granite tops, gorgeous cabinets with crown molding, s/s appliances, gas cooking and gas heat! Vaulted ceiling in family room with fireplace. Huge second floor loft! NEW CARPET! Large storage room. Private rear covered patio.
Last Agent to Sell the Property
Iron Valley Real Estate of Central PA Listed on: 08/24/2015

Townhouse Details
Home Type
- Townhome
Est. Annual Taxes
- $2,800
Year Built
- Built in 2013
HOA Fees
- $100 Monthly HOA Fees
Home Design
- Rambler Architecture
- Block Foundation
- Fiberglass Roof
- Asphalt Roof
- Stone Siding
- Vinyl Siding
- Stick Built Home
Interior Spaces
- 1,774 Sq Ft Home
- Property has 2 Levels
- Ceiling Fan
- Gas Fireplace
- Entrance Foyer
- Family Room
- Formal Dining Room
- Den
- Loft
- Storage Room
- Laundry Room
Kitchen
- Breakfast Area or Nook
- Gas Oven or Range
- Microwave
- Freezer
- Dishwasher
- Disposal
Bedrooms and Bathrooms
- 2 Bedrooms
- En-Suite Primary Bedroom
- 2 Full Bathrooms
Home Security
Parking
- 1 Car Garage
- Garage Door Opener
Schools
- Carlisle Area High School
Utilities
- Forced Air Heating and Cooling System
- 200+ Amp Service
- Private Sewer
- Cable TV Available
Additional Features
- Patio
- 6,098 Sq Ft Lot
Listing and Financial Details
- Assessor Parcel Number 29060019151
Community Details
Overview
- $500 Other Monthly Fees
- Village At North Ridge Subdivision
Security
- Fire and Smoke Detector
Ownership History
Purchase Details
Home Financials for this Owner
Home Financials are based on the most recent Mortgage that was taken out on this home.Purchase Details
Home Financials for this Owner
Home Financials are based on the most recent Mortgage that was taken out on this home.Purchase Details
Home Financials for this Owner
Home Financials are based on the most recent Mortgage that was taken out on this home.Similar Homes in Carlisle, PA
Home Values in the Area
Average Home Value in this Area
Purchase History
| Date | Type | Sale Price | Title Company |
|---|---|---|---|
| Deed | $319,500 | None Listed On Document | |
| Deed | $239,900 | None Available | |
| Special Warranty Deed | $197,900 | None Available |
Mortgage History
| Date | Status | Loan Amount | Loan Type |
|---|---|---|---|
| Previous Owner | $191,920 | New Conventional | |
| Previous Owner | $178,110 | New Conventional |
Property History
| Date | Event | Price | Change | Sq Ft Price |
|---|---|---|---|---|
| 06/10/2022 06/10/22 | Sold | $319,500 | +6.5% | $180 / Sq Ft |
| 05/12/2022 05/12/22 | Pending | -- | -- | -- |
| 05/05/2022 05/05/22 | For Sale | $300,000 | +25.1% | $169 / Sq Ft |
| 08/31/2020 08/31/20 | Sold | $239,900 | 0.0% | $135 / Sq Ft |
| 07/21/2020 07/21/20 | Pending | -- | -- | -- |
| 07/09/2020 07/09/20 | Price Changed | $239,900 | -2.0% | $135 / Sq Ft |
| 06/26/2020 06/26/20 | For Sale | $244,900 | +23.7% | $138 / Sq Ft |
| 01/27/2016 01/27/16 | Sold | $197,900 | -7.9% | $112 / Sq Ft |
| 12/09/2015 12/09/15 | Pending | -- | -- | -- |
| 08/24/2015 08/24/15 | For Sale | $214,900 | -- | $121 / Sq Ft |
Tax History Compared to Growth
Tax History
| Year | Tax Paid | Tax Assessment Tax Assessment Total Assessment is a certain percentage of the fair market value that is determined by local assessors to be the total taxable value of land and additions on the property. | Land | Improvement |
|---|---|---|---|---|
| 2025 | $4,238 | $202,300 | $40,000 | $162,300 |
| 2024 | $4,077 | $202,300 | $40,000 | $162,300 |
| 2023 | $3,930 | $202,300 | $40,000 | $162,300 |
| 2022 | $3,867 | $202,300 | $40,000 | $162,300 |
| 2021 | $3,804 | $202,300 | $40,000 | $162,300 |
| 2020 | $3,714 | $202,300 | $40,000 | $162,300 |
| 2019 | $3,626 | $202,300 | $40,000 | $162,300 |
| 2018 | $3,531 | $202,300 | $40,000 | $162,300 |
| 2017 | $3,451 | $202,300 | $40,000 | $162,300 |
| 2016 | -- | $202,300 | $40,000 | $162,300 |
| 2015 | -- | $202,300 | $40,000 | $162,300 |
| 2014 | -- | $29,000 | $29,000 | $0 |
Agents Affiliated with this Home
-
Nicole Pearson

Seller's Agent in 2022
Nicole Pearson
Howard Hanna
(717) 609-7619
251 Total Sales
-
MICHAEL COTTON

Buyer's Agent in 2022
MICHAEL COTTON
EXP Realty, LLC
(717) 877-5751
80 Total Sales
-
PAULA VON SCHMID

Seller's Agent in 2020
PAULA VON SCHMID
RE/MAX
(717) 497-1487
71 Total Sales
-
SUZETTE RUHL

Seller Co-Listing Agent in 2020
SUZETTE RUHL
RE/MAX
(717) 269-4557
50 Total Sales
-
Cindy Hochhalter

Buyer's Agent in 2020
Cindy Hochhalter
Coldwell Banker Realty
(717) 683-2704
67 Total Sales
-
Stephen Johansen

Seller's Agent in 2016
Stephen Johansen
Iron Valley Real Estate of Central PA
(941) 780-1416
39 Total Sales
Map
Source: Bright MLS
MLS Number: 1003007053
APN: 29-06-0019-151
- 29 Glenn View
- 31 Glenn View
- 224 Skyline View
- 61 Glenn View
- 63 Glenn View
- 67 Glenn View
- 145 Long View
- 118 Tower Cir
- 00 S Mountain Dr
- 118 S Mountain Dr
- 130 Cranes Gap Rd
- 02 Blue Mountain Blvd
- 00 Blue Mountain Blvd
- 21 Marilyn Dr
- 121 S Mountain Dr
- 4 Northview Dr
- 114 Blue Mountain Blvd
- 116 Blue Mountain Blvd
- 18 Morgan Cir Unit 6-01
- 16 Morgan Cir Unit 7-02

