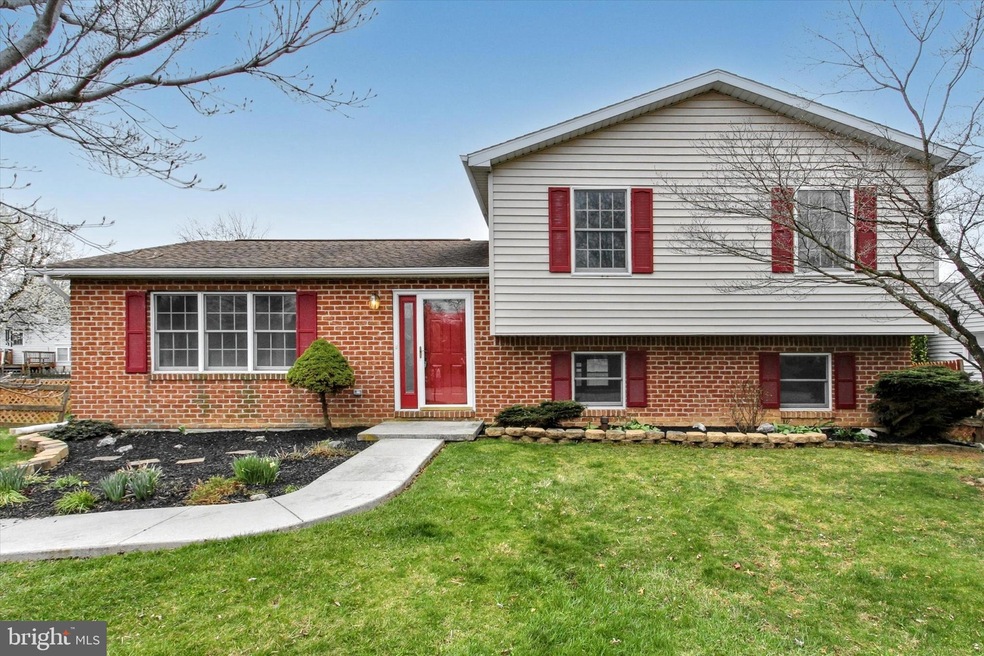
11 Garden Ln Hanover, PA 17331
Highlights
- Attic
- Upgraded Countertops
- Living Room
- No HOA
- Patio
- Shed
About This Home
As of May 2025Welcome to 11 Garden Ln! This stunning home offers a perfect blend of comfort and style, featuring spacious living areas, elegant finishes, and abundant natural light. The open-concept kitchen boasts modern appliances, ample counter space, and a seamless flow into the dining and living areas—perfect for entertaining. Retreat to the generously sized bedrooms, including a luxurious primary suite. Step outside to enjoy the beautifully landscaped yard, ideal for relaxation. Conveniently located near shopping and dining. This home is a must-see!
Last Agent to Sell the Property
Keller Williams Keystone Realty License #5006953 Listed on: 04/03/2025

Home Details
Home Type
- Single Family
Est. Annual Taxes
- $4,568
Year Built
- Built in 1989
Lot Details
- 8,002 Sq Ft Lot
- Property is in excellent condition
Home Design
- Split Level Home
- Aluminum Siding
- Vinyl Siding
Interior Spaces
- Property has 3 Levels
- Ceiling Fan
- Family Room
- Living Room
- Dining Room
- Carpet
- Basement Fills Entire Space Under The House
- Attic
Kitchen
- Oven
- Range Hood
- Dishwasher
- Upgraded Countertops
Bedrooms and Bathrooms
- En-Suite Primary Bedroom
- En-Suite Bathroom
- 2 Full Bathrooms
Parking
- 2 Parking Spaces
- 2 Driveway Spaces
Outdoor Features
- Patio
- Shed
Utilities
- Forced Air Heating and Cooling System
- 200+ Amp Service
- Natural Gas Water Heater
Community Details
- No Home Owners Association
- Penn Twp Subdivision
Listing and Financial Details
- Tax Lot 0187
- Assessor Parcel Number 44-000-08-0187-00-00000
Ownership History
Purchase Details
Home Financials for this Owner
Home Financials are based on the most recent Mortgage that was taken out on this home.Purchase Details
Purchase Details
Home Financials for this Owner
Home Financials are based on the most recent Mortgage that was taken out on this home.Similar Homes in the area
Home Values in the Area
Average Home Value in this Area
Purchase History
| Date | Type | Sale Price | Title Company |
|---|---|---|---|
| Deed | $239,900 | None Listed On Document | |
| Interfamily Deed Transfer | -- | None Available | |
| Deed | $129,900 | -- |
Mortgage History
| Date | Status | Loan Amount | Loan Type |
|---|---|---|---|
| Previous Owner | $27,800 | Credit Line Revolving | |
| Previous Owner | $118,500 | New Conventional | |
| Previous Owner | $103,920 | Purchase Money Mortgage | |
| Previous Owner | $105,450 | No Value Available |
Property History
| Date | Event | Price | Change | Sq Ft Price |
|---|---|---|---|---|
| 05/19/2025 05/19/25 | Sold | $340,000 | +1.5% | $177 / Sq Ft |
| 04/18/2025 04/18/25 | Pending | -- | -- | -- |
| 04/03/2025 04/03/25 | For Sale | $335,000 | +39.6% | $174 / Sq Ft |
| 01/27/2025 01/27/25 | Sold | $239,900 | 0.0% | $125 / Sq Ft |
| 12/26/2024 12/26/24 | Pending | -- | -- | -- |
| 12/23/2024 12/23/24 | For Sale | $239,900 | -- | $125 / Sq Ft |
Tax History Compared to Growth
Tax History
| Year | Tax Paid | Tax Assessment Tax Assessment Total Assessment is a certain percentage of the fair market value that is determined by local assessors to be the total taxable value of land and additions on the property. | Land | Improvement |
|---|---|---|---|---|
| 2025 | $4,568 | $135,560 | $40,470 | $95,090 |
| 2024 | $4,568 | $135,560 | $40,470 | $95,090 |
| 2023 | $4,487 | $135,560 | $40,470 | $95,090 |
| 2022 | $4,391 | $135,560 | $40,470 | $95,090 |
| 2021 | $4,151 | $135,560 | $40,470 | $95,090 |
| 2020 | $4,151 | $135,560 | $40,470 | $95,090 |
| 2019 | $4,071 | $135,560 | $40,470 | $95,090 |
| 2018 | $4,017 | $135,560 | $40,470 | $95,090 |
| 2017 | $3,924 | $135,560 | $40,470 | $95,090 |
| 2016 | $0 | $135,560 | $40,470 | $95,090 |
| 2015 | -- | $135,560 | $40,470 | $95,090 |
| 2014 | -- | $135,560 | $40,470 | $95,090 |
Agents Affiliated with this Home
-
Jeremy Tolley

Seller's Agent in 2025
Jeremy Tolley
Keller Williams Keystone Realty
(717) 814-7519
166 Total Sales
-
Dana Winn Levitt

Buyer's Agent in 2025
Dana Winn Levitt
Homeowners Real Estate
33 Total Sales
Map
Source: Bright MLS
MLS Number: PAYK2079354
APN: 44-000-08-0187.00-00000
- 12 Garden Ln
- 4115 Grandview Rd
- 101 Hillside Rd
- 32 Kaitlyn Dr
- 105 Fieldstone Dr Unit 17
- 22 Meadow Ln Unit 19
- 201 Fieldstone Dr Unit 23
- 38 Menlena Cir
- 520 Ripple Dr Unit 49
- 46 Kaitlyn Dr
- 1425 Wanda Dr
- 6 Little Way Unit 64
- 445 Ripple Dr Unit 61
- 80 Menlena Cir
- 1202 Baltimore St
- 1520 Maple Ln Unit 71
- 405 Ripple Dr Unit 57
- 1 Little Way Unit 79
- 108 Stonewicke Dr Unit 84
- 1414 Wanda Dr






