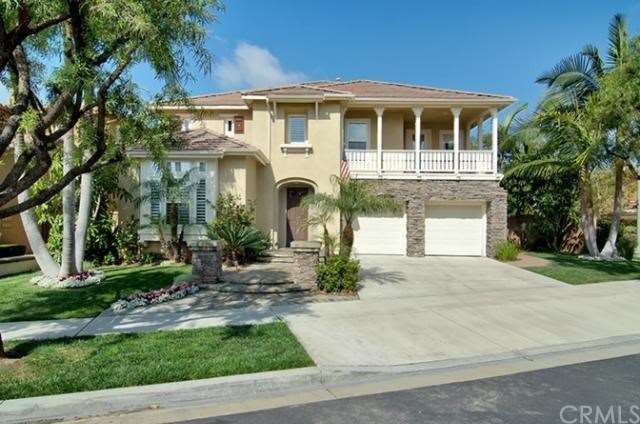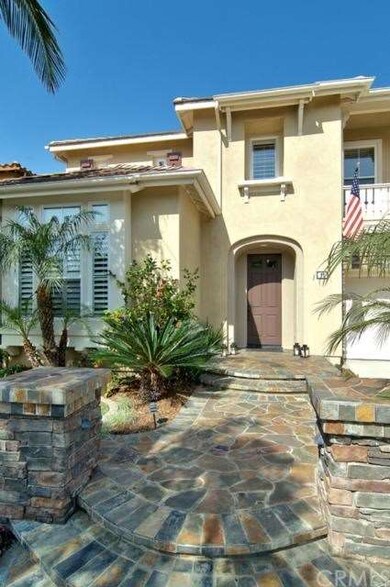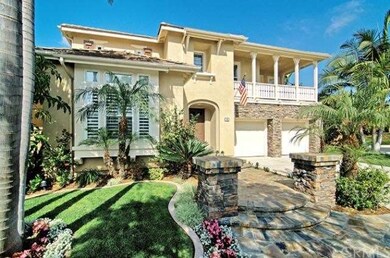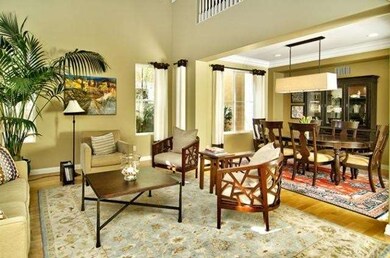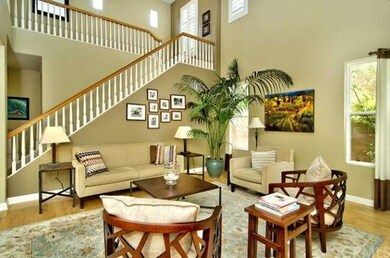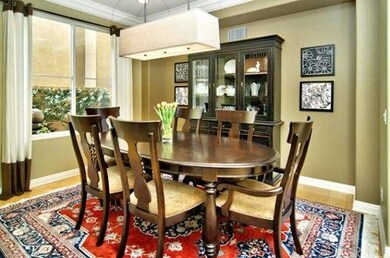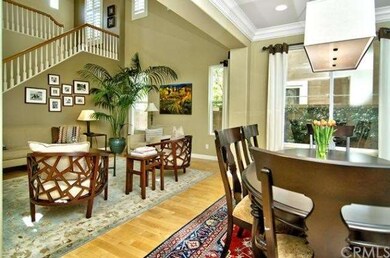
11 Garnet Irvine, CA 92620
Northwood Pointe NeighborhoodHighlights
- Private Pool
- Primary Bedroom Suite
- Updated Kitchen
- Canyon View Elementary School Rated A
- Gated Community
- 4-minute walk to Citrusglen Park
About This Home
As of April 2013Absolutely model perfect. Great location with corner lot and curb appeal. Grand living and dining room with vaulted ceilings. Large family room appointed with custom built-ins, fireplace open to kitchen. Gourmet kitchen updated with oversized granite counters, custom light fixtures and more.
Oversized downstairs bedroom with vaulted ceilings and private baths. Master suite with spacious master bath and walk in closet. Three secondary bedrooms upstairs and a cozy loft perfect for a play room or home office. Highly upgraded throughout. Wood flooring, custom window covering, shutters, custom paint and more. Private yard with extensive patio cover, built-in bar with BBQ and grass area. Minutes from schools, parks, tennis courts and shopping.
Last Agent to Sell the Property
Surterre Properties Inc License #01172580 Listed on: 03/29/2013

Home Details
Home Type
- Single Family
Est. Annual Taxes
- $24,998
Year Built
- Built in 1999
Lot Details
- 5,872 Sq Ft Lot
- Cul-De-Sac
- Block Wall Fence
- Corner Lot
- Level Lot
- Sprinkler System
- Lawn
- Back and Front Yard
HOA Fees
Parking
- 3 Car Attached Garage
Home Design
- Turnkey
- Slab Foundation
- Interior Block Wall
- Stone Siding
- Stucco
Interior Spaces
- 3,600 Sq Ft Home
- 2-Story Property
- Open Floorplan
- Crown Molding
- Cathedral Ceiling
- Recessed Lighting
- Double Pane Windows
- Shutters
- Window Screens
- Sliding Doors
- Family Room with Fireplace
- Family Room Off Kitchen
- Living Room
- Dining Room
- Loft
- Utility Room
- Fire and Smoke Detector
Kitchen
- Updated Kitchen
- Breakfast Area or Nook
- Open to Family Room
- Breakfast Bar
- Double Convection Oven
- Gas Range
- Microwave
- Dishwasher
- Kitchen Island
- Granite Countertops
- Disposal
Flooring
- Wood
- Carpet
Bedrooms and Bathrooms
- 5 Bedrooms
- Main Floor Bedroom
- Primary Bedroom Suite
- Walk-In Closet
Laundry
- Laundry Room
- Gas Dryer Hookup
Outdoor Features
- Private Pool
- Enclosed Patio or Porch
- Outdoor Grill
- Rain Gutters
Utilities
- Central Heating and Cooling System
Listing and Financial Details
- Tax Lot 19
- Tax Tract Number 15662
- Assessor Parcel Number 53058111
Community Details
Overview
- 949 833 2600 Association
- Built by Standard Pacific
Recreation
- Sport Court
- Community Playground
- Community Pool
- Hiking Trails
- Bike Trail
Security
- Gated Community
Ownership History
Purchase Details
Home Financials for this Owner
Home Financials are based on the most recent Mortgage that was taken out on this home.Purchase Details
Home Financials for this Owner
Home Financials are based on the most recent Mortgage that was taken out on this home.Purchase Details
Purchase Details
Home Financials for this Owner
Home Financials are based on the most recent Mortgage that was taken out on this home.Similar Homes in Irvine, CA
Home Values in the Area
Average Home Value in this Area
Purchase History
| Date | Type | Sale Price | Title Company |
|---|---|---|---|
| Grant Deed | $1,465,000 | California Title | |
| Grant Deed | -- | Southland Title Corporation | |
| Grant Deed | $1,035,000 | First American Title Co | |
| Grant Deed | $505,000 | First American Title Ins Co |
Mortgage History
| Date | Status | Loan Amount | Loan Type |
|---|---|---|---|
| Previous Owner | $611,000 | New Conventional | |
| Previous Owner | $614,000 | New Conventional | |
| Previous Owner | $625,500 | Unknown | |
| Previous Owner | $729,750 | Purchase Money Mortgage | |
| Previous Owner | $220,000 | No Value Available |
Property History
| Date | Event | Price | Change | Sq Ft Price |
|---|---|---|---|---|
| 06/19/2023 06/19/23 | Rented | $7,200 | -4.0% | -- |
| 05/26/2023 05/26/23 | Under Contract | -- | -- | -- |
| 03/06/2023 03/06/23 | For Rent | $7,500 | 0.0% | -- |
| 04/16/2013 04/16/13 | Sold | $1,465,000 | +0.3% | $407 / Sq Ft |
| 03/29/2013 03/29/13 | For Sale | $1,459,900 | -- | $406 / Sq Ft |
Tax History Compared to Growth
Tax History
| Year | Tax Paid | Tax Assessment Tax Assessment Total Assessment is a certain percentage of the fair market value that is determined by local assessors to be the total taxable value of land and additions on the property. | Land | Improvement |
|---|---|---|---|---|
| 2025 | $24,998 | $2,392,920 | $1,909,810 | $483,110 |
| 2024 | $24,998 | $2,346,000 | $1,872,362 | $473,638 |
| 2023 | $24,357 | $2,300,000 | $1,835,649 | $464,351 |
| 2022 | $18,047 | $1,699,987 | $1,243,759 | $456,228 |
| 2021 | $17,643 | $1,666,654 | $1,219,371 | $447,283 |
| 2020 | $18,251 | $1,649,565 | $1,206,868 | $442,697 |
| 2019 | $19,471 | $1,617,221 | $1,183,204 | $434,017 |
| 2018 | $19,172 | $1,585,511 | $1,160,004 | $425,507 |
| 2017 | $18,859 | $1,554,423 | $1,137,259 | $417,164 |
| 2016 | $18,135 | $1,523,945 | $1,114,960 | $408,985 |
| 2015 | $17,908 | $1,501,054 | $1,098,212 | $402,842 |
| 2014 | $17,582 | $1,471,651 | $1,076,700 | $394,951 |
Agents Affiliated with this Home
-
Mike Dunn

Seller's Agent in 2023
Mike Dunn
Coldwell Banker Platinum Prop
(949) 533-2582
36 in this area
88 Total Sales
-
Rui Sun

Buyer's Agent in 2023
Rui Sun
Coldwell Banker Platinum Prop
(949) 232-7137
1 in this area
8 Total Sales
-
Roula Fawaz

Seller's Agent in 2013
Roula Fawaz
Surterre Properties Inc
(949) 230-4949
2 in this area
51 Total Sales
Map
Source: California Regional Multiple Listing Service (CRMLS)
MLS Number: OC13054164
APN: 530-581-11
- 26 Middleton
- 6 Montia
- 11 Lynnfield
- 2 Westgate
- 32 New Dawn
- Plan 2 at Summit at Orchard Hills - Crestview
- Plan 1 at Summit at Orchard Hills - Crestview
- Plan 4 at Summit at Orchard Hills - Crestview
- Plan 3 at Summit at Orchard Hills - Crestview
- 126 Paxton
- Aliento Plan at Summit at Orchard Hills - Vista
- Solana Plan at Summit at Orchard Hills - Vista
- 236 Oceano
- 16 Bayleaf Ln
- 528 Fieldhouse
- 536 Fieldhouse
- 532 Fieldhouse
- 7 Glenhaven Ln
- 106 Timberwood
- 453 Promontory
