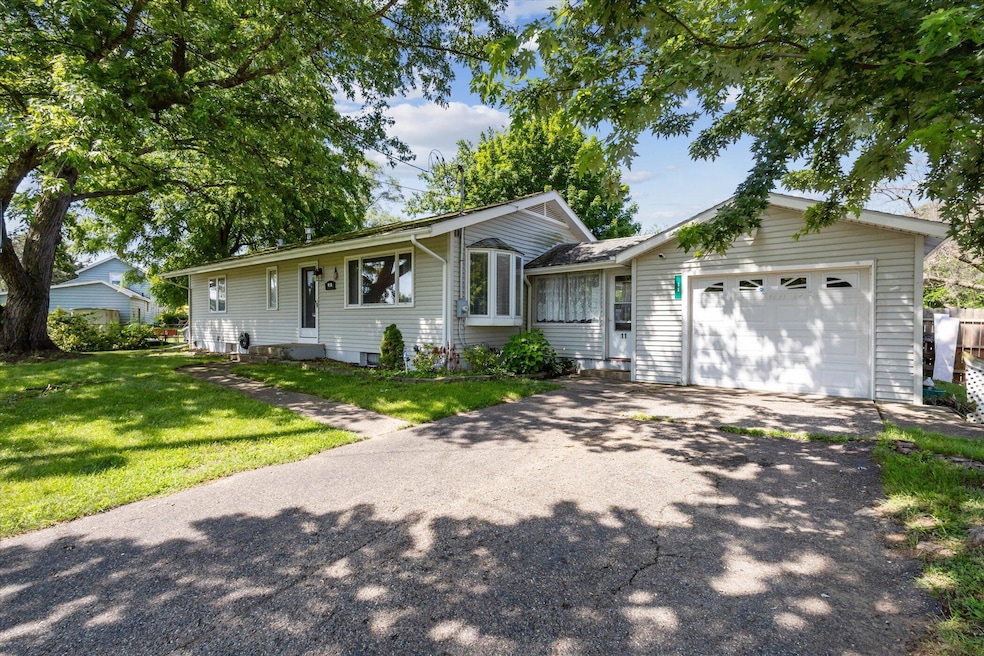
11 Geiger Ave Battle Creek, MI 49037
Urbandale NeighborhoodEstimated payment $1,519/month
Highlights
- Deck
- 1 Car Attached Garage
- Living Room
- Main Floor Bedroom
- Storm Windows
- Home Security System
About This Home
Welcome home to spacious comfort! This inviting home offers room to spread out with a large kitchen featuring a stove and newer dishwasher. The main floor laundry provides convenience and easily doubles as a walk-in pantry. Relax by the fireplace in the family room, enhanced by a striking tray ceiling with custom paint and lighting. Step directly onto the deck from the family room and enjoy your private, fenced backyard. The primary suite is a true retreat, boasting an enormous layout and abundant closet space, including a walk-in. Its private bath is equally impressive, with a soaking tub, walk-in shower, and double vanity. A generous additional bedroom also offers comfortable space and ample storage. The walkout basement presents endless possibilities to create the space of your dreams.
Home Details
Home Type
- Single Family
Est. Annual Taxes
- $4,172
Year Built
- Built in 1959
Lot Details
- 0.33 Acre Lot
- Lot Dimensions are 95x165.5
- Privacy Fence
- Chain Link Fence
- Shrub
- Back Yard Fenced
Parking
- 1 Car Attached Garage
- Front Facing Garage
- Garage Door Opener
Home Design
- Shingle Roof
- Vinyl Siding
Interior Spaces
- 2,024 Sq Ft Home
- 1-Story Property
- Ceiling Fan
- Gas Log Fireplace
- Insulated Windows
- Window Treatments
- Window Screens
- Family Room with Fireplace
- Living Room
Kitchen
- Range
- Dishwasher
Flooring
- Carpet
- Ceramic Tile
Bedrooms and Bathrooms
- 2 Main Level Bedrooms
- En-Suite Bathroom
- Bathroom on Main Level
- 2 Full Bathrooms
Laundry
- Laundry Room
- Laundry on main level
- Dryer
- Washer
Basement
- Walk-Out Basement
- Basement Fills Entire Space Under The House
- Stubbed For A Bathroom
- Natural lighting in basement
Home Security
- Home Security System
- Storm Windows
Accessible Home Design
- Low Threshold Shower
- Accessible Bedroom
- Rocker Light Switch
- Doors with lever handles
Utilities
- Forced Air Heating and Cooling System
- Heating System Uses Natural Gas
Additional Features
- Deck
- Mineral Rights Excluded
Map
Home Values in the Area
Average Home Value in this Area
Tax History
| Year | Tax Paid | Tax Assessment Tax Assessment Total Assessment is a certain percentage of the fair market value that is determined by local assessors to be the total taxable value of land and additions on the property. | Land | Improvement |
|---|---|---|---|---|
| 2025 | -- | $105,400 | $0 | $0 |
| 2024 | $3,026 | $98,464 | $0 | $0 |
| 2023 | $3,458 | $80,418 | $0 | $0 |
| 2022 | $2,733 | $72,137 | $0 | $0 |
| 2021 | $2,344 | $67,876 | $0 | $0 |
| 2020 | $2,205 | $67,513 | $0 | $0 |
| 2019 | $2,196 | $65,096 | $0 | $0 |
| 2018 | $2,196 | $55,483 | $1,764 | $53,719 |
| 2017 | $2,129 | $48,988 | $0 | $0 |
| 2016 | $2,125 | $47,689 | $0 | $0 |
| 2015 | $2,082 | $46,606 | $5,404 | $41,202 |
| 2014 | $2,082 | $45,178 | $5,404 | $39,774 |
Property History
| Date | Event | Price | Change | Sq Ft Price |
|---|---|---|---|---|
| 07/28/2025 07/28/25 | Pending | -- | -- | -- |
| 07/12/2025 07/12/25 | For Sale | $215,000 | +34.4% | $106 / Sq Ft |
| 09/03/2021 09/03/21 | Sold | $160,000 | 0.0% | $79 / Sq Ft |
| 08/05/2021 08/05/21 | Pending | -- | -- | -- |
| 07/21/2021 07/21/21 | For Sale | $160,000 | -- | $79 / Sq Ft |
Purchase History
| Date | Type | Sale Price | Title Company |
|---|---|---|---|
| Warranty Deed | $160,000 | Lighthouse Title | |
| Quit Claim Deed | -- | -- | |
| Deed | -- | -- |
Mortgage History
| Date | Status | Loan Amount | Loan Type |
|---|---|---|---|
| Open | $151,000 | New Conventional | |
| Previous Owner | $76,000 | Unknown |
Similar Homes in Battle Creek, MI
Source: Southwestern Michigan Association of REALTORS®
MLS Number: 25033945
APN: 3800-00-021-0
- 1528 Michigan Ave W
- 51 Woodlawn Ave S
- 207 Kellogg St
- 100 Woodlawn Ave N
- 60 Kellogg St
- 40 Kellogg St
- 137 Dunning Ave
- 59 Dunning Ave
- 51 Dunning Ave
- 25 Taylor Ave
- 134 Willard Ave E
- 182 Broadway Blvd
- 153 N Woodlawn Ave
- 53 Lamora Ave
- 213 Broadway Blvd
- 91 Mosher Ave
- 88 Cedar Ave N
- 217 Creekview Dr
- 134 Creekview Dr
- 0 Bynum Drive Lots 29 & 30 Dr Unit 25025910






