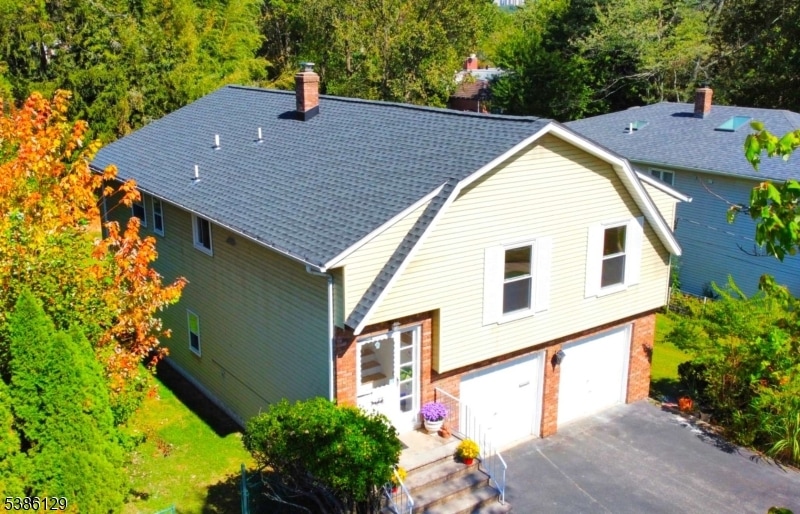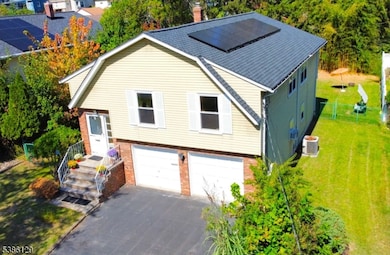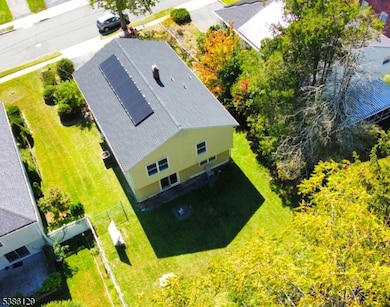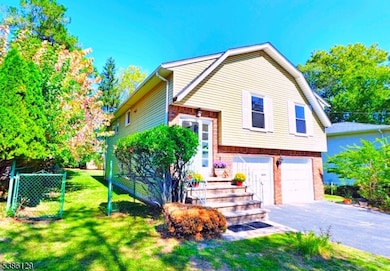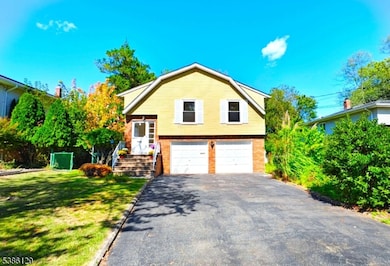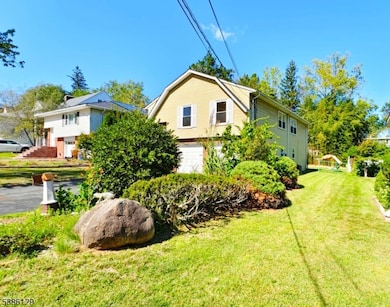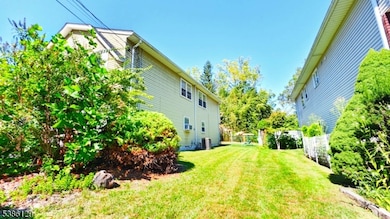11 Gerdes Ave West Orange, NJ 07052
Estimated payment $4,907/month
Highlights
- Recreation Room
- Wood Flooring
- L-Shaped Dining Room
- Verona High School Rated A-
- Main Floor Bedroom
- Home Office
About This Home
A PERFECT PLACE TO CALL HOME: NEWLY RENOVATED AND JUST SETPS TO VERONA PARK. A bright foyer welcomes you into this beautiful south-facing bi-level home. Sunlight floods the spacious living room, which flows seamlessly into the dining area. The updated kitcken features newly renovated cabinets, countertops, a brand-new microwave, and dishwasher. The main level offers three generously sized bedrooms. The primary suite includes its own private bathroom, while the other two bedrooms share a newly upgraded full bath. The ground level features a versatile space with a laundry space, utility room and an additional powderoom. This area can be used as a home office, family room, guest bedroom, or recreation room. A large sliding glass door leads to a serene backyard retreat with bamboo trees and a spa-like ambiance. An attached two-car garage provides ample storage. Located in a picturesque neighborhood, this home is just minutes from Verona Park, with convenient access to a direct bus to Newark Penn Station and major roadways including I-280, Route 10 and the Garden State Parkway.
Listing Agent
YANYUN FENG
COMPASS NEW JERSEY, LLC Brokerage Phone: 212-380-6157 Listed on: 09/19/2025
Home Details
Home Type
- Single Family
Est. Annual Taxes
- $15,602
Year Built
- Built in 1978 | Remodeled
Lot Details
- 9,148 Sq Ft Lot
- Fenced
- Level Lot
Parking
- 2 Car Attached Garage
- Inside Entrance
- Parking Garage Space
Home Design
- Bi-Level Home
- Aluminum Siding
Interior Spaces
- 2,277 Sq Ft Home
- L-Shaped Dining Room
- Home Office
- Recreation Room
- Utility Room
- Wood Flooring
Kitchen
- Eat-In Kitchen
- Gas Oven or Range
- Recirculated Exhaust Fan
- Microwave
- Dishwasher
Bedrooms and Bathrooms
- 3 Bedrooms
- Main Floor Bedroom
- En-Suite Primary Bedroom
- Powder Room
- Separate Shower
Laundry
- Laundry Room
- Dryer
- Washer
Home Security
- Carbon Monoxide Detectors
- Fire and Smoke Detector
Schools
- Redwood Elementary School
- Edison Middle School
- W Orange High School
Utilities
- Zoned Heating and Cooling System
- Standard Electricity
- Water Filtration System
- Gas Water Heater
- Water Softener is Owned
Additional Features
- Leased Solar Hot Water System
- Storage Shed
Listing and Financial Details
- Assessor Parcel Number 1622-00179-0001-00002-0000-
Map
Home Values in the Area
Average Home Value in this Area
Tax History
| Year | Tax Paid | Tax Assessment Tax Assessment Total Assessment is a certain percentage of the fair market value that is determined by local assessors to be the total taxable value of land and additions on the property. | Land | Improvement |
|---|---|---|---|---|
| 2025 | $15,316 | $635,800 | $292,600 | $343,200 |
| 2024 | $15,316 | $333,100 | $134,900 | $198,200 |
| 2022 | $14,780 | $333,100 | $134,900 | $198,200 |
| 2021 | $14,503 | $333,100 | $134,900 | $198,200 |
| 2020 | $14,270 | $333,100 | $134,900 | $198,200 |
| 2019 | $13,860 | $333,100 | $134,900 | $198,200 |
| 2018 | $13,451 | $333,100 | $134,900 | $198,200 |
| 2017 | $13,277 | $333,100 | $134,900 | $198,200 |
| 2016 | $12,958 | $333,100 | $134,900 | $198,200 |
| 2015 | $12,714 | $333,100 | $134,900 | $198,200 |
| 2014 | $12,465 | $333,100 | $134,900 | $198,200 |
Property History
| Date | Event | Price | List to Sale | Price per Sq Ft | Prior Sale |
|---|---|---|---|---|---|
| 12/09/2025 12/09/25 | Pending | -- | -- | -- | |
| 09/19/2025 09/19/25 | For Sale | $689,900 | +104.1% | $303 / Sq Ft | |
| 12/16/2016 12/16/16 | Sold | $338,000 | -11.0% | $155 / Sq Ft | View Prior Sale |
| 10/21/2016 10/21/16 | Pending | -- | -- | -- | |
| 08/22/2016 08/22/16 | For Sale | $379,900 | -- | $174 / Sq Ft |
Purchase History
| Date | Type | Sale Price | Title Company |
|---|---|---|---|
| Interfamily Deed Transfer | -- | Old Republic Natl Ttl Ins Co | |
| Deed | $338,000 | None Available | |
| Bargain Sale Deed | $312,500 | Multiple |
Mortgage History
| Date | Status | Loan Amount | Loan Type |
|---|---|---|---|
| Previous Owner | $270,400 | New Conventional |
Source: Garden State MLS
MLS Number: 3988064
APN: 22-00179-01-00002
- 1 Rosemont Dr
- 37 Mayfair Dr
- 181 Pleasant Valley Way
- 33 E Lincoln St
- 11 Fowler Dr
- 27 Bayowski Rd Unit 147
- 19 Currey Ln
- 15 Parkhurst Place
- 16 Verona Place
- 2 Linwood Terrace
- 9 Old Chester Rd
- 45 E Reid Place
- 57 Woodland Ave
- 349 Bloomfield Ave Unit 18
- 349 Bloomfield Ave Unit Building 4, 18
- 20 Hatfield St
- 18 Wedgewood Dr Unit 28
- 22 Arlington Ave
- 208 Linden Ave
- 206 Linden Ave
