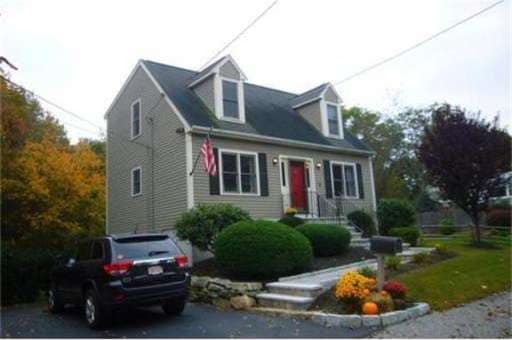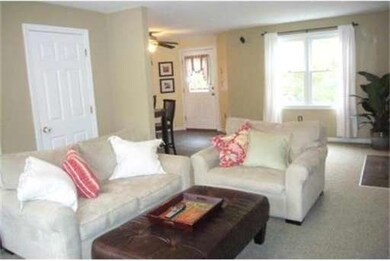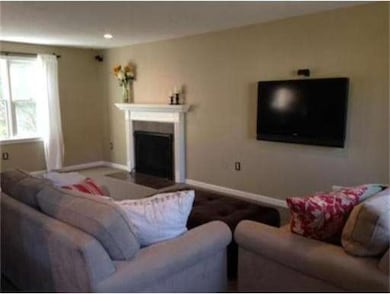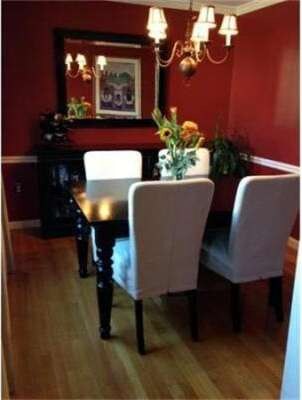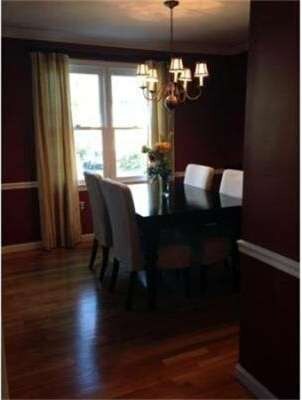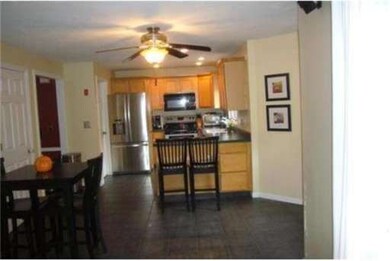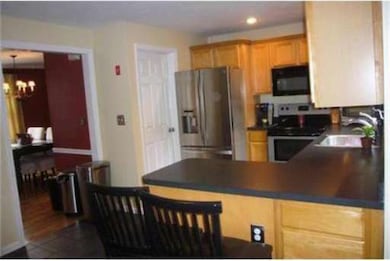
11 Gibbs St Framingham, MA 01701
About This Home
As of May 2022Pride of Ownership shows in this lovingly maintained and updated 3 Bedroom Cape on a dead end street. Owner is a designer by trade with a flair for style, quality, and color, and it shows throughout this lovely home. Built in 1996, this home has plenty of privacy in spacious, secluded backyard adjacent to protected conservation land. Central air, recessed lighting and high-end fixtures throughout home. Large deck located off open concept first floor that consists of modern kitchen w/breakfast bar, living room with Bose Surround Sound System and elegant limestone faced fireplace and lovely dining room with hardwood floors, Master bedroom has ample closet space and cathedral ceiling. Finished walk-out basement adds an additional 760 square feet for a total of 1,960 square feet of living space. Perfect commuter location with easy access to the Mass. Pike, Route 9, commuter rail and just a two minute walk to the Metro West YMCA. Every buyer's 3 favorite words - MOVE IN READY!
Home Details
Home Type
Single Family
Est. Annual Taxes
$7,843
Year Built
1996
Lot Details
0
Listing Details
- Lot Description: Wooded, Paved Drive, Easements, Level
- Special Features: None
- Property Sub Type: Detached
- Year Built: 1996
Interior Features
- Has Basement: Yes
- Fireplaces: 1
- Number of Rooms: 6
- Amenities: Public Transportation, Shopping, Park, Conservation Area, Highway Access, Public School
- Electric: Circuit Breakers
- Flooring: Tile, Wall to Wall Carpet, Hardwood
- Insulation: Fiberglass
- Interior Amenities: Security System, Cable Available
- Basement: Full, Partially Finished
- Bedroom 2: Second Floor
- Bedroom 3: Second Floor
- Bathroom #1: First Floor
- Bathroom #2: Second Floor
- Kitchen: First Floor
- Laundry Room: Basement
- Living Room: First Floor
- Master Bedroom: Second Floor
- Master Bedroom Description: Ceiling - Cathedral, Flooring - Wall to Wall Carpet
- Dining Room: First Floor
- Family Room: Basement
Exterior Features
- Construction: Frame
- Exterior: Shingles, Wood
- Exterior Features: Deck - Wood, Storage Shed, Invisible Fence
- Foundation: Poured Concrete
Garage/Parking
- Parking: Off-Street, Paved Driveway
- Parking Spaces: 2
Utilities
- Cooling Zones: 1
- Heat Zones: 1
- Hot Water: Electric
- Utility Connections: for Electric Range, for Electric Dryer, Washer Hookup
Condo/Co-op/Association
- HOA: No
Ownership History
Purchase Details
Similar Homes in Framingham, MA
Home Values in the Area
Average Home Value in this Area
Purchase History
| Date | Type | Sale Price | Title Company |
|---|---|---|---|
| Leasehold Conv With Agreement Of Sale Fee Purchase Hawaii | $180,000 | -- | |
| Leasehold Conv With Agreement Of Sale Fee Purchase Hawaii | $180,000 | -- |
Mortgage History
| Date | Status | Loan Amount | Loan Type |
|---|---|---|---|
| Open | $508,000 | Purchase Money Mortgage | |
| Closed | $95,250 | Purchase Money Mortgage | |
| Closed | $298,000 | Stand Alone Refi Refinance Of Original Loan | |
| Closed | $300,000 | New Conventional | |
| Closed | $295,000 | No Value Available | |
| Closed | $76,000 | No Value Available | |
| Closed | $360,000 | No Value Available | |
| Closed | $35,000 | No Value Available | |
| Closed | $25,000 | No Value Available | |
| Closed | $50,000 | No Value Available | |
| Closed | $163,000 | No Value Available |
Property History
| Date | Event | Price | Change | Sq Ft Price |
|---|---|---|---|---|
| 05/31/2022 05/31/22 | Sold | $635,000 | +6.7% | $383 / Sq Ft |
| 05/02/2022 05/02/22 | Pending | -- | -- | -- |
| 04/27/2022 04/27/22 | For Sale | $595,000 | +58.7% | $359 / Sq Ft |
| 03/28/2014 03/28/14 | Sold | $375,000 | 0.0% | $191 / Sq Ft |
| 03/24/2014 03/24/14 | Pending | -- | -- | -- |
| 02/17/2014 02/17/14 | Off Market | $375,000 | -- | -- |
| 01/31/2014 01/31/14 | For Sale | $384,900 | -- | $196 / Sq Ft |
Tax History Compared to Growth
Tax History
| Year | Tax Paid | Tax Assessment Tax Assessment Total Assessment is a certain percentage of the fair market value that is determined by local assessors to be the total taxable value of land and additions on the property. | Land | Improvement |
|---|---|---|---|---|
| 2025 | $7,843 | $656,900 | $263,900 | $393,000 |
| 2024 | $7,662 | $614,900 | $235,700 | $379,200 |
| 2023 | $7,371 | $563,100 | $210,400 | $352,700 |
| 2022 | $6,981 | $508,100 | $190,900 | $317,200 |
| 2021 | $6,807 | $484,500 | $183,500 | $301,000 |
| 2020 | $6,819 | $455,200 | $166,700 | $288,500 |
| 2019 | $6,655 | $432,700 | $166,700 | $266,000 |
| 2018 | $6,737 | $412,800 | $160,500 | $252,300 |
| 2017 | $6,594 | $394,600 | $155,800 | $238,800 |
| 2016 | $6,382 | $367,200 | $155,800 | $211,400 |
| 2015 | $5,754 | $322,900 | $156,000 | $166,900 |
Agents Affiliated with this Home
-
Property Cousins

Seller's Agent in 2022
Property Cousins
Berkshire Hathaway HomeServices Robert Paul Properties
(617) 775-1149
100 Total Sales
-
Joe Leonard
J
Buyer's Agent in 2022
Joe Leonard
Coldwell Banker Realty - Boston
17 Total Sales
-
Carol Curley
C
Seller's Agent in 2014
Carol Curley
Century 21 North East
(617) 347-8910
14 Total Sales
-
Greg Richard

Buyer's Agent in 2014
Greg Richard
Realty Executives
(508) 341-7528
80 Total Sales
Map
Source: MLS Property Information Network (MLS PIN)
MLS Number: 71628601
APN: FRAM-000071-000039-003321
- 30 Donlon St
- 38 Gleason St
- 13 Campello Rd
- 12 Debra Ln
- 6 Merlin St
- 447 Old Connecticut Path
- 28 Greenleaf Cir
- 108 Cherry St
- 14 Victoria Garden Unit B
- 177 Summer St
- 20 Ruth Dr
- 12 Bryant Rd
- 11 Danforth Park Rd
- 83 Central St Unit 1
- 15 Haynes Rd
- 194 Beacon St
- 16 Lohnes Rd
- 12 Foley Dr
- 33 Highgate Rd
- 12 Fairfield Terrace
