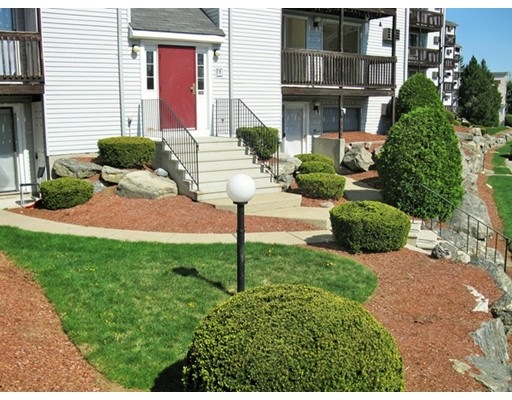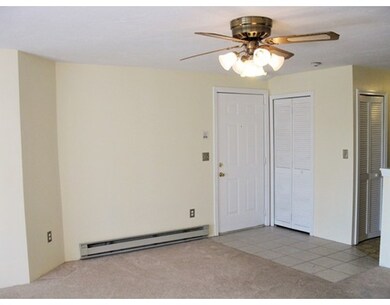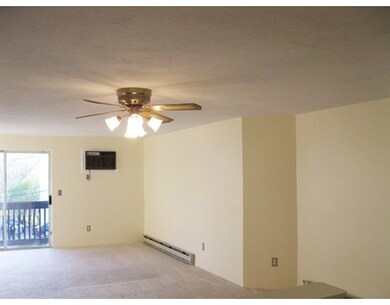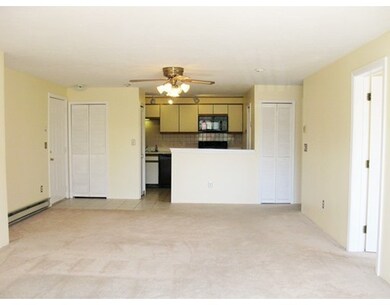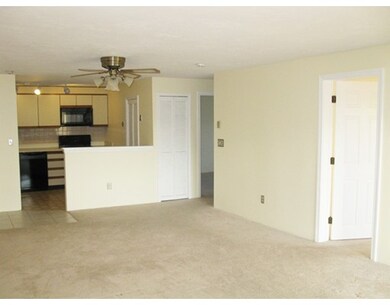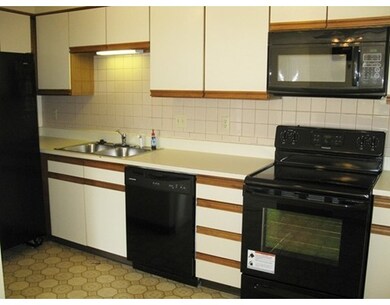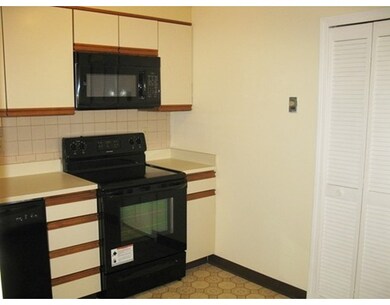11 Gibbs St Unit 51 Worcester, MA 01607
Broadmeadow Brook NeighborhoodAbout This Home
As of July 2015Don't miss this offering in popular, professionally managed complex with great highway access! Just two units on this level for very private feel. Bright & spacious two-bedroom, two-bath condo features open concept living/dining room, air conditioning, washer/dryer in unit, kitchen with BRAND NEW range, dishwasher & microwave! Master bedroom with bath, double closets & sliders to private balcony. This home is extra clean & freshly painted in tasteful decorator color. LOTS of storage, including pantry, coat & utility closets; large deeded storage room adjacent to unit; and convenient balcony shed for patio furniture, garden pots & other outdoor essentials. Super convenient location is perfect for commuters - just minutes from Routes 290, 146 and Mass Pike, and close to shopping, restaurants, Holy Cross, UMass Medical, Tufts Veterinary School, Downtown Worcester, & much, much more. Deeded parking space, as well as plenty of guest parking. Rents are high - build equity instead!
Map
Property Details
Home Type
Condominium
Est. Annual Taxes
$2,544
Year Built
1986
Lot Details
0
Listing Details
- Unit Level: 2
- Other Agent: 1.50
- Special Features: None
- Property Sub Type: Condos
- Year Built: 1986
Interior Features
- Appliances: Range, Dishwasher, Disposal, Microwave, Refrigerator, Freezer, Washer, Dryer
- Has Basement: No
- Primary Bathroom: Yes
- Number of Rooms: 4
- Amenities: Shopping, Medical Facility, Highway Access, Public School, University
- Flooring: Vinyl, Wall to Wall Carpet
- Bedroom 2: First Floor
- Bathroom #1: First Floor
- Bathroom #2: First Floor
- Kitchen: First Floor
- Laundry Room: First Floor
- Living Room: First Floor
- Master Bedroom: First Floor
- Master Bedroom Description: Bathroom - Full, Ceiling Fan(s), Closet, Flooring - Wall to Wall Carpet, Balcony - Exterior, Main Level, Slider
- Dining Room: First Floor
Exterior Features
- Exterior Unit Features: Balcony, Storage Shed
Garage/Parking
- Parking: Off-Street, Deeded, Guest
- Parking Spaces: 1
Utilities
- Cooling: Wall AC
- Heating: Electric Baseboard
- Cooling Zones: 2
- Heat Zones: 4
- Utility Connections: for Electric Range, for Electric Oven, for Electric Dryer, Washer Hookup
Condo/Co-op/Association
- Condominium Name: Wyndemere Heights
- Association Fee Includes: Master Insurance, Exterior Maintenance, Landscaping, Snow Removal, Extra Storage, Refuse Removal
- Association Pool: No
- Association Security: Intercom
- Management: Professional - Off Site
- Pets Allowed: No
- No Units: 144
- Unit Building: 51
Lot Info
- Assessor Parcel Number: M:31 B:016 L:0D-51
Home Values in the Area
Average Home Value in this Area
Property History
| Date | Event | Price | Change | Sq Ft Price |
|---|---|---|---|---|
| 11/23/2024 11/23/24 | Rented | $1,950 | 0.0% | -- |
| 11/05/2024 11/05/24 | For Rent | $1,950 | +30.0% | -- |
| 03/23/2022 03/23/22 | Rented | $1,500 | 0.0% | -- |
| 03/17/2022 03/17/22 | For Rent | $1,500 | +11.1% | -- |
| 06/25/2019 06/25/19 | Rented | $1,350 | 0.0% | -- |
| 06/18/2019 06/18/19 | Under Contract | -- | -- | -- |
| 05/29/2019 05/29/19 | For Rent | $1,350 | +8.0% | -- |
| 05/07/2018 05/07/18 | Rented | $1,250 | 0.0% | -- |
| 05/02/2018 05/02/18 | Under Contract | -- | -- | -- |
| 04/21/2018 04/21/18 | For Rent | $1,250 | 0.0% | -- |
| 07/22/2015 07/22/15 | Sold | $87,000 | 0.0% | $90 / Sq Ft |
| 06/30/2015 06/30/15 | Pending | -- | -- | -- |
| 05/29/2015 05/29/15 | Off Market | $87,000 | -- | -- |
| 05/28/2015 05/28/15 | For Sale | $89,000 | +2.3% | $92 / Sq Ft |
| 05/21/2015 05/21/15 | Off Market | $87,000 | -- | -- |
| 05/08/2015 05/08/15 | For Sale | $89,000 | -- | $92 / Sq Ft |
Tax History
| Year | Tax Paid | Tax Assessment Tax Assessment Total Assessment is a certain percentage of the fair market value that is determined by local assessors to be the total taxable value of land and additions on the property. | Land | Improvement |
|---|---|---|---|---|
| 2025 | $2,544 | $192,900 | $0 | $192,900 |
| 2024 | $2,432 | $176,900 | $0 | $176,900 |
| 2023 | $2,010 | $140,200 | $0 | $140,200 |
| 2022 | $1,985 | $130,500 | $0 | $130,500 |
| 2021 | $2,082 | $127,900 | $0 | $127,900 |
| 2020 | $1,824 | $107,300 | $0 | $107,300 |
| 2019 | $1,618 | $89,900 | $0 | $89,900 |
| 2018 | $1,717 | $90,800 | $0 | $90,800 |
| 2017 | $1,609 | $83,700 | $0 | $83,700 |
| 2016 | $1,698 | $82,400 | $0 | $82,400 |
| 2015 | $1,654 | $82,400 | $0 | $82,400 |
| 2014 | $1,401 | $71,700 | $0 | $71,700 |
Mortgage History
| Date | Status | Loan Amount | Loan Type |
|---|---|---|---|
| Previous Owner | $60,000 | New Conventional | |
| Previous Owner | $70,000 | Purchase Money Mortgage |
Deed History
| Date | Type | Sale Price | Title Company |
|---|---|---|---|
| Not Resolvable | $110,000 | -- | |
| Not Resolvable | $87,000 | -- | |
| Deed | $139,500 | -- | |
| Deed | $139,500 | -- |
Source: MLS Property Information Network (MLS PIN)
MLS Number: 71833062
APN: WORC-000031-000016-D000000-000051
- 11 Gibbs St Unit 20
- 11 Gibbs St Unit 40
- 11 Gibbs St Unit 27
- 11 Gibbs St Unit 113
- 11 Gibbs St Unit 12
- 15 Gibbs St
- 6C Weldon Ave
- Lot 0 Granite St
- 70 Upsala St
- 32 Ames St
- 199 Vernon St
- 42 Bridgeport St
- 40 Kosta St
- 2 Esther St Unit 3
- 355 Granite St
- 149 Providence St
- 9 Fifth Ave
- 4 Aurora St
- 168 Greenwood St
- 29 Steele St
