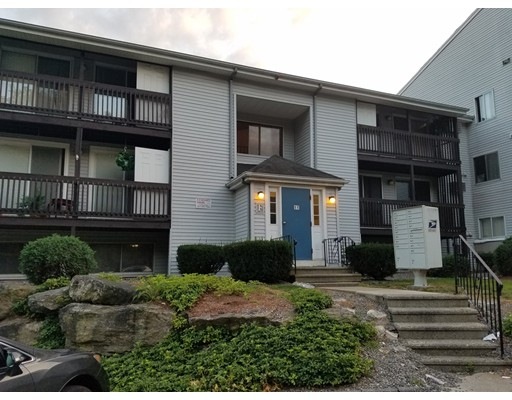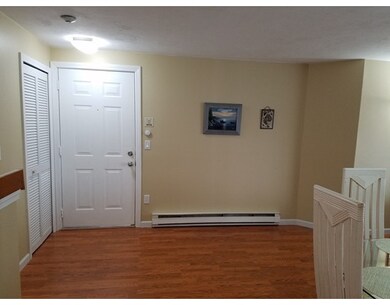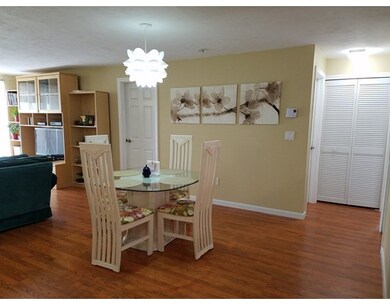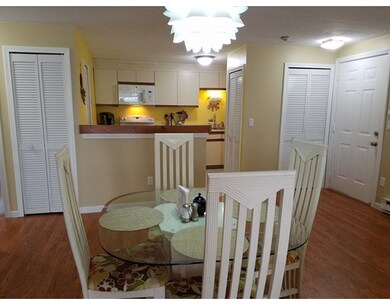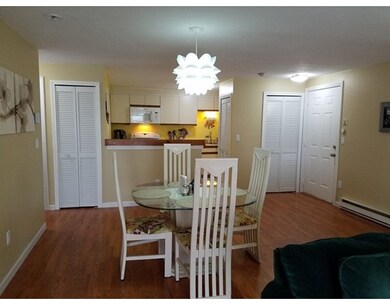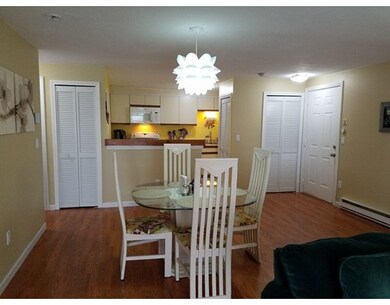11 Gibbs St Unit 94 Worcester, MA 01607
Broadmeadow Brook NeighborhoodAbout This Home
As of October 2017Due to high interest, BEST & FINAL OFFERS DUE BY MONDAY 8/28 at 8pm. Welcome to 11 Gibbs #F94! This pristine and well loved top floor unit has lots of updates including new flooring and new a/c units. The living room and dining area flow out to a lovely balcony with wonderful west facing views! There is a storage area there as well. The fully applianced kitchen has a new range and microwave, nice cabinet space and extra storage. The master bedroom is a lovely retreat with double closets, a full bath and its own slider out to the balcony. Wall a/c units are located in the living room and the master bedroom. The washer and dryer closet is in the unit! The washer and dryer that will stay with the unit are currently stored in the storage room. Plus there is an extra storage unit in the basement. 1 assigned parking spot and 1 guest spot. SO CLOSE to all major routes, 146, 290, Mass Pike. Great shopping, Shrewsbury Street dining and the Worcester train station are all close by!
Map
Property Details
Home Type
Condominium
Est. Annual Taxes
$2,753
Year Built
1986
Lot Details
0
Listing Details
- Unit Level: 3
- Unit Placement: Upper, Front
- Property Type: Condominium/Co-Op
- CC Type: Condo
- Style: Garden
- Year Round: Yes
- Year Built Description: Actual
- Special Features: None
- Property Sub Type: Condos
- Year Built: 1986
Interior Features
- Has Basement: No
- Primary Bathroom: Yes
- Number of Rooms: 5
- Amenities: Public Transportation, Shopping, Medical Facility, Highway Access, House of Worship, Public School, T-Station, University
- Electric: Circuit Breakers
- Flooring: Wall to Wall Carpet, Laminate
- Insulation: Full
- Bedroom 2: First Floor
- Bathroom #1: First Floor
- Bathroom #2: First Floor
- Kitchen: First Floor
- Laundry Room: First Floor
- Living Room: First Floor
- Master Bedroom: First Floor
- Master Bedroom Description: Closet, Flooring - Wall to Wall Carpet, Balcony - Exterior, Slider
- Dining Room: First Floor
- No Bedrooms: 2
- Full Bathrooms: 2
- No Living Levels: 1
- Main Lo: BB1175
- Main So: BB1175
Exterior Features
- Construction: Stone/Concrete
- Exterior: Vinyl
- Exterior Unit Features: Balcony, Storage Shed, Screens, Gutters
Garage/Parking
- Parking: Off-Street, Assigned, Paved Driveway
- Parking Spaces: 2
Utilities
- Cooling Zones: 2
- Heat Zones: 5
- Utility Connections: for Electric Range, for Electric Dryer, Washer Hookup
- Sewer: City/Town Sewer
- Water: City/Town Water
Condo/Co-op/Association
- Association Fee Includes: Water, Sewer, Master Insurance, Road Maintenance, Landscaping, Snow Removal, Extra Storage, Refuse Removal
- Association Security: Intercom
- Management: Owner Association
- No Units: 64
- Unit Building: F94
Fee Information
- Fee Interval: Monthly
Lot Info
- Zoning: .
Home Values in the Area
Average Home Value in this Area
Property History
| Date | Event | Price | Change | Sq Ft Price |
|---|---|---|---|---|
| 01/15/2025 01/15/25 | Rented | $1,900 | 0.0% | -- |
| 01/03/2025 01/03/25 | Under Contract | -- | -- | -- |
| 12/16/2024 12/16/24 | For Rent | $1,900 | 0.0% | -- |
| 04/08/2023 04/08/23 | Rented | $1,900 | 0.0% | -- |
| 03/29/2023 03/29/23 | Under Contract | -- | -- | -- |
| 03/24/2023 03/24/23 | For Rent | $1,900 | +49.0% | -- |
| 12/01/2017 12/01/17 | Rented | $1,275 | 0.0% | -- |
| 11/15/2017 11/15/17 | Under Contract | -- | -- | -- |
| 10/27/2017 10/27/17 | For Rent | $1,275 | 0.0% | -- |
| 10/19/2017 10/19/17 | Sold | $107,000 | +12.6% | $108 / Sq Ft |
| 08/28/2017 08/28/17 | Pending | -- | -- | -- |
| 08/24/2017 08/24/17 | For Sale | $95,000 | +14.5% | $95 / Sq Ft |
| 05/27/2014 05/27/14 | Sold | $83,000 | 0.0% | $83 / Sq Ft |
| 04/16/2014 04/16/14 | Pending | -- | -- | -- |
| 04/04/2014 04/04/14 | Off Market | $83,000 | -- | -- |
| 03/25/2014 03/25/14 | Price Changed | $79,900 | -7.0% | $80 / Sq Ft |
| 03/17/2014 03/17/14 | For Sale | $85,900 | +3.5% | $86 / Sq Ft |
| 02/10/2014 02/10/14 | Off Market | $83,000 | -- | -- |
| 02/09/2014 02/09/14 | For Sale | $85,900 | -- | $86 / Sq Ft |
Tax History
| Year | Tax Paid | Tax Assessment Tax Assessment Total Assessment is a certain percentage of the fair market value that is determined by local assessors to be the total taxable value of land and additions on the property. | Land | Improvement |
|---|---|---|---|---|
| 2025 | $2,753 | $208,700 | $0 | $208,700 |
| 2024 | $2,632 | $191,400 | $0 | $191,400 |
| 2023 | $2,175 | $151,700 | $0 | $151,700 |
| 2022 | $2,148 | $141,200 | $0 | $141,200 |
| 2021 | $2,252 | $138,300 | $0 | $138,300 |
| 2020 | $1,947 | $114,500 | $0 | $114,500 |
| 2019 | $1,726 | $95,900 | $0 | $95,900 |
| 2018 | $1,747 | $92,400 | $0 | $92,400 |
| 2017 | $1,638 | $85,200 | $0 | $85,200 |
| 2016 | $1,727 | $83,800 | $0 | $83,800 |
| 2015 | $1,682 | $83,800 | $0 | $83,800 |
| 2014 | $1,426 | $73,000 | $0 | $73,000 |
Mortgage History
| Date | Status | Loan Amount | Loan Type |
|---|---|---|---|
| Open | $172,900 | Stand Alone Refi Refinance Of Original Loan | |
| Previous Owner | $78,850 | New Conventional | |
| Previous Owner | $151,500 | Purchase Money Mortgage |
Deed History
| Date | Type | Sale Price | Title Company |
|---|---|---|---|
| Quit Claim Deed | -- | None Available | |
| Not Resolvable | $107,000 | -- | |
| Not Resolvable | $83,000 | -- | |
| Foreclosure Deed | $156,429 | -- | |
| Foreclosure Deed | $156,429 | -- | |
| Deed | $151,500 | -- | |
| Deed | $151,500 | -- | |
| Deed | $151,500 | -- | |
| Deed | $151,500 | -- | |
| Deed | $151,500 | -- | |
| Deed | $151,500 | -- | |
| Foreclosure Deed | $38,000 | -- | |
| Foreclosure Deed | $38,000 | -- | |
| Deed | $84,900 | -- |
Source: MLS Property Information Network (MLS PIN)
MLS Number: 72218475
APN: WORC-000031-000018-F000000-000094
- 11 Gibbs St Unit 20
- 11 Gibbs St Unit 27
- 11 Gibbs St Unit 113
- 11 Gibbs St Unit 12
- 15 Gibbs St
- 6C Weldon Ave
- Lot 0 Granite St
- 70 Upsala St
- 32 Ames St
- 199 Vernon St
- 42 Bridgeport St
- 40 Kosta St
- 2 Esther St Unit 3
- 355 Granite St
- 149 Providence St
- 9 Fifth Ave
- 4 Aurora St
- 168 Greenwood St
- 29 Steele St
- 19 Fairfax Rd
