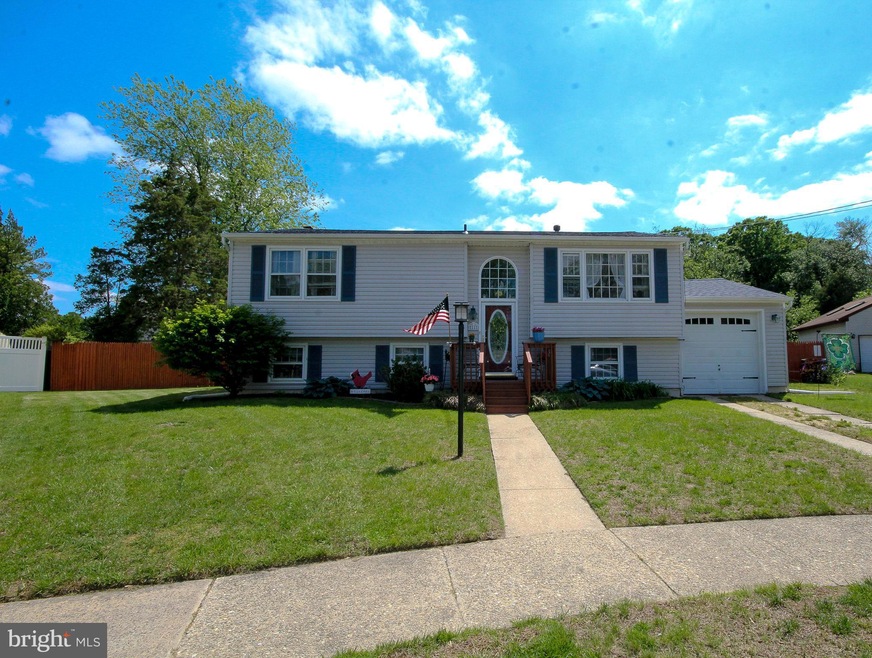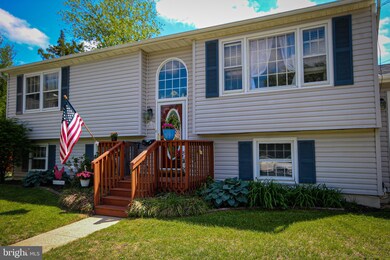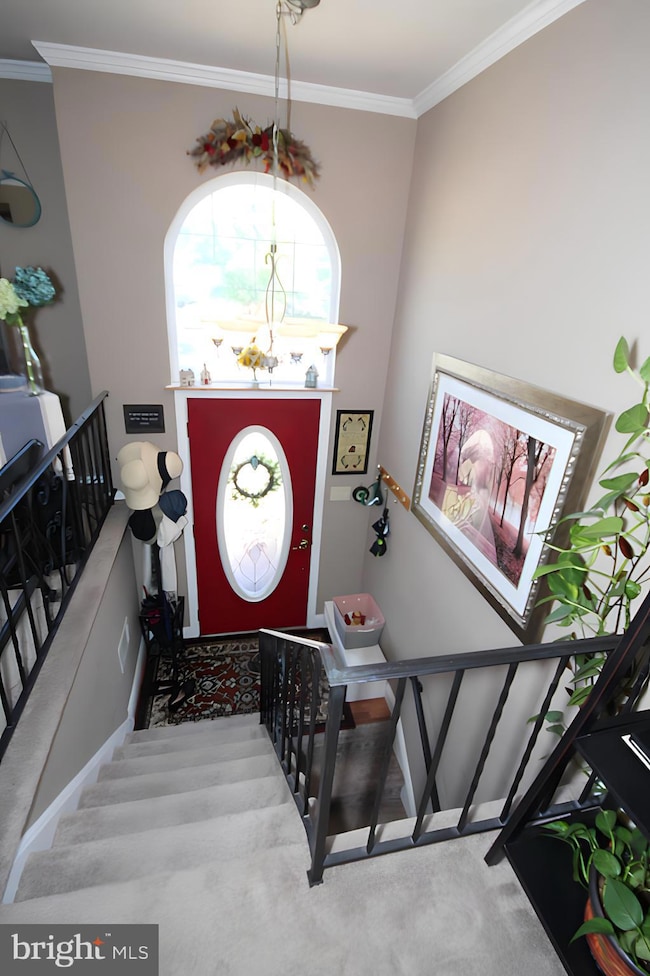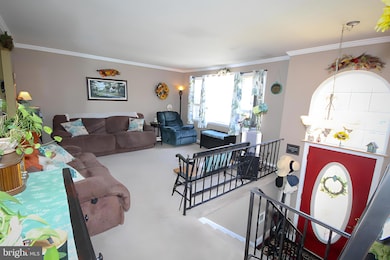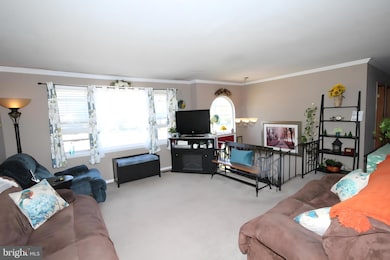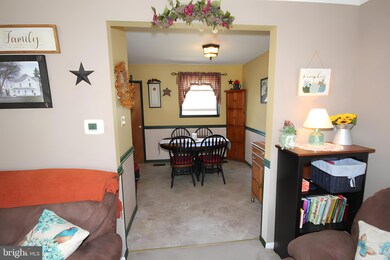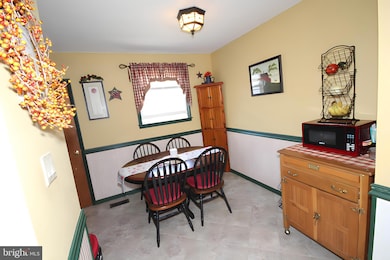
11 Gilbert Ct Williamstown, NJ 08094
Highlights
- Private Lot
- Cul-De-Sac
- Living Room
- No HOA
- 1 Car Attached Garage
- Laundry Room
About This Home
As of July 2025Welcome to your dream home centrally located in Williamstown, NJ! Nestled on a quiet cul-de-sac, this stunning 4-bedroom, 1 1⁄2-bath bi-level residence is the perfect blend of modern updates and cozy charm. Move-in ready and meticulously maintained, this home is ready for you to make it your own.
Step upstairs to discover a bright and airy living room, perfect for relaxing or entertaining. The adjacent eat-in kitchen offers ample space for family meals and gatherings. Three spacious bedrooms and a beautifully appointed full bath complete the upper level, providing comfort and convenience for all.
The lower level boasts a large family room, ideal for movie nights or game days, along with a versatile 4th bedroom that’s perfect for guests, a home office, or a hobby space. A convenient 1⁄2 bath and a utility/laundry room add functionality to this well-designed floor plan.
Outside, enjoy a large fenced backyard—perfect for pets, play, or summer barbecues. With a recently updated roof and HVAC system, you’ll have peace of mind knowing the big-ticket items are already taken care of.
Located in a desirable neighborhood, this home offers the best of both worlds: a peaceful retreat with easy access to local amenities. Don’t miss your chance to own this move-in-ready gem! Schedule a showing today—this one won’t last long!
Home Details
Home Type
- Single Family
Est. Annual Taxes
- $6,500
Year Built
- Built in 1970
Lot Details
- 0.3 Acre Lot
- Cul-De-Sac
- Property is Fully Fenced
- Wood Fence
- Private Lot
- Back and Front Yard
Parking
- 1 Car Attached Garage
- 1 Driveway Space
- Front Facing Garage
- On-Street Parking
Home Design
- Block Foundation
- Frame Construction
- Architectural Shingle Roof
- Asbestos Shingle Roof
Interior Spaces
- 2,018 Sq Ft Home
- Property has 1.5 Levels
- Ceiling Fan
- Family Room
- Living Room
- Laundry Room
Bedrooms and Bathrooms
Schools
- Radix Elementary School
- Williamstown Middle School
- Williamstown High School
Utilities
- Forced Air Heating and Cooling System
- Natural Gas Water Heater
Community Details
- No Home Owners Association
- Chelsea Farms Subdivision
Listing and Financial Details
- Tax Lot 00023
- Assessor Parcel Number 11-02105-00023
Ownership History
Purchase Details
Home Financials for this Owner
Home Financials are based on the most recent Mortgage that was taken out on this home.Purchase Details
Home Financials for this Owner
Home Financials are based on the most recent Mortgage that was taken out on this home.Purchase Details
Home Financials for this Owner
Home Financials are based on the most recent Mortgage that was taken out on this home.Similar Homes in the area
Home Values in the Area
Average Home Value in this Area
Purchase History
| Date | Type | Sale Price | Title Company |
|---|---|---|---|
| Deed | $360,000 | First Partners Abstract | |
| Deed | $360,000 | First Partners Abstract | |
| Interfamily Deed Transfer | -- | None Available | |
| Deed | $91,000 | New Jersey Title Insurance C |
Mortgage History
| Date | Status | Loan Amount | Loan Type |
|---|---|---|---|
| Open | $324,000 | New Conventional | |
| Closed | $324,000 | New Conventional | |
| Previous Owner | $174,000 | New Conventional | |
| Previous Owner | $154,500 | Unknown | |
| Previous Owner | $10,000 | Stand Alone Second | |
| Previous Owner | $157,500 | Unknown | |
| Previous Owner | $14,597 | Stand Alone Second | |
| Previous Owner | $132,200 | Unknown | |
| Previous Owner | $89,269 | FHA | |
| Previous Owner | $89,479 | FHA | |
| Previous Owner | $31,410 | Unknown | |
| Previous Owner | $90,849 | FHA | |
| Previous Owner | $83,800 | Credit Line Revolving |
Property History
| Date | Event | Price | Change | Sq Ft Price |
|---|---|---|---|---|
| 07/10/2025 07/10/25 | Sold | $360,000 | +7.5% | $178 / Sq Ft |
| 05/30/2025 05/30/25 | Pending | -- | -- | -- |
| 05/23/2025 05/23/25 | For Sale | $335,000 | -- | $166 / Sq Ft |
Tax History Compared to Growth
Tax History
| Year | Tax Paid | Tax Assessment Tax Assessment Total Assessment is a certain percentage of the fair market value that is determined by local assessors to be the total taxable value of land and additions on the property. | Land | Improvement |
|---|---|---|---|---|
| 2025 | $6,500 | $177,500 | $60,000 | $117,500 |
| 2024 | $6,452 | $177,500 | $60,000 | $117,500 |
| 2023 | $6,452 | $177,500 | $60,000 | $117,500 |
| 2022 | $6,422 | $177,500 | $60,000 | $117,500 |
| 2021 | $6,020 | $177,500 | $60,000 | $117,500 |
| 2020 | $6,456 | $177,500 | $60,000 | $117,500 |
| 2019 | $6,417 | $177,500 | $60,000 | $117,500 |
| 2018 | $6,312 | $177,500 | $60,000 | $117,500 |
| 2017 | $5,699 | $160,900 | $55,000 | $105,900 |
| 2016 | $5,627 | $160,900 | $55,000 | $105,900 |
| 2015 | $5,466 | $160,900 | $55,000 | $105,900 |
| 2014 | $5,306 | $160,900 | $55,000 | $105,900 |
Agents Affiliated with this Home
-
Richard Bradford

Seller's Agent in 2025
Richard Bradford
RE/MAX
(609) 204-0774
6 in this area
100 Total Sales
-
George Flack

Buyer's Agent in 2025
George Flack
Keller Williams Real Estate-Langhorne
(215) 870-9500
1 in this area
15 Total Sales
Map
Source: Bright MLS
MLS Number: NJGL2057368
APN: 11-02105-0000-00023
- 535 Frederick St
- 521 Sicklerville Rd
- 540 Wright Loop
- 127 Oxford Place
- 325 Gordon Ave
- 330 Broad St
- The Derby Plan at Grandview Mews at Monroe
- The Ascot Plan at Grandview Mews at Monroe
- 101 N Black Horse Pike
- L. 5 N Black Horse Pike
- 532 Key Dr W
- 872 Black Horse Pike
- 382 Saint Thomas Blvd
- 620 Caribbean Way
- 507 Saint Kitts Dr
- 117 Cora Ave
- 531 Saint Kitts Dr
- 547 Doral Dr
- 563 Doral Dr
- 109 Poplar St
