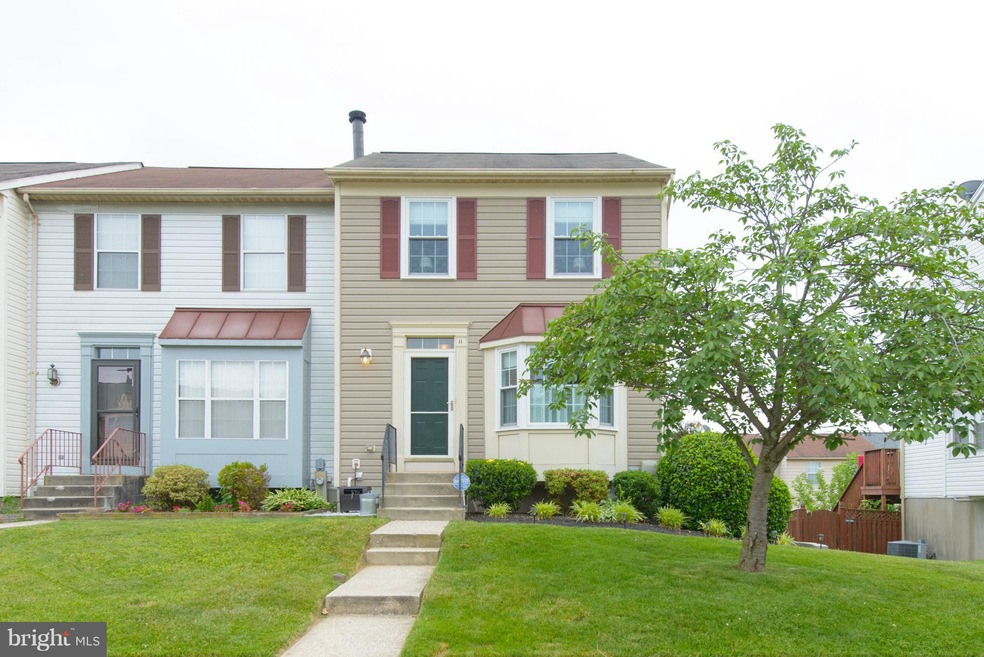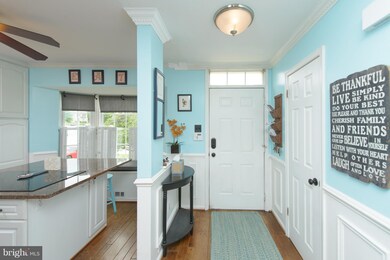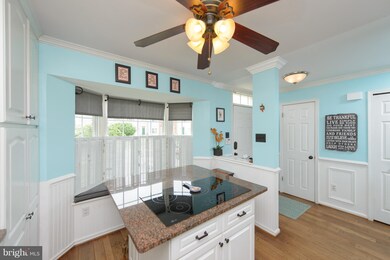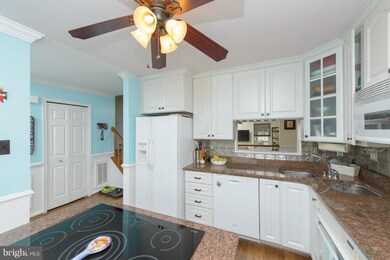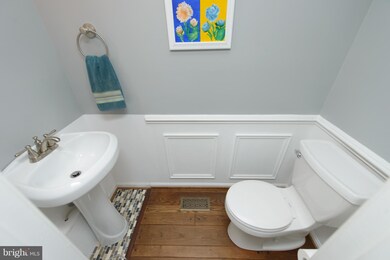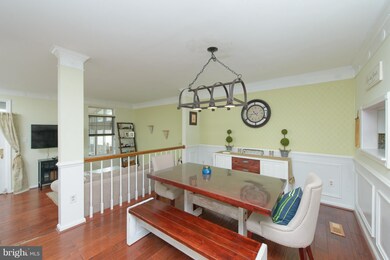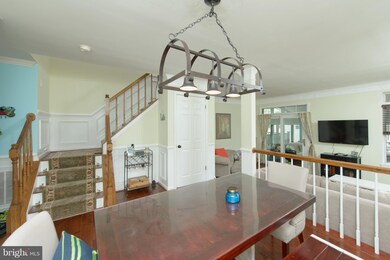
11 Gilland Ct Nottingham, MD 21236
Highlights
- Open Floorplan
- Traditional Architecture
- 1 Fireplace
- Perry Hall High School Rated A-
- Wood Flooring
- Upgraded Countertops
About This Home
As of August 2017Perfectly maintained end of group in sought after Ridgely's Choice! This home features 3 Br & 3Ba, custom moldings throughout, large eat in kitchen, sep din room, sep liv room, and fantastic sun room off living room. Features large master suite, 2 additional bedrooms on upper level, fully finished lower level with wet bar! Fantastic house and great location. This one will not last. Call today!
Townhouse Details
Home Type
- Townhome
Est. Annual Taxes
- $3,087
Year Built
- Built in 1989
Lot Details
- 3,325 Sq Ft Lot
- 1 Common Wall
- Property is in very good condition
HOA Fees
- $23 Monthly HOA Fees
Home Design
- Traditional Architecture
- Vinyl Siding
Interior Spaces
- Property has 3 Levels
- Open Floorplan
- Wet Bar
- Chair Railings
- Crown Molding
- Wainscoting
- 1 Fireplace
- Window Treatments
- Dining Area
- Wood Flooring
Kitchen
- Eat-In Kitchen
- Electric Oven or Range
- Cooktop
- Microwave
- Dishwasher
- Kitchen Island
- Upgraded Countertops
- Disposal
Bedrooms and Bathrooms
- 3 Bedrooms
- En-Suite Bathroom
- 3.5 Bathrooms
Laundry
- Dryer
- Washer
Finished Basement
- Walk-Out Basement
- Connecting Stairway
- Rear Basement Entry
- Basement Windows
Parking
- Garage
- Front Facing Garage
- On-Street Parking
- Unassigned Parking
Schools
- Perry Hall Elementary And Middle School
- Perry Hall High School
Utilities
- Forced Air Heating and Cooling System
- Vented Exhaust Fan
- Electric Water Heater
- Cable TV Available
Community Details
- Ridgelys Choice Subdivision
Listing and Financial Details
- Tax Lot 63
- Assessor Parcel Number 04112100007299
Ownership History
Purchase Details
Home Financials for this Owner
Home Financials are based on the most recent Mortgage that was taken out on this home.Purchase Details
Home Financials for this Owner
Home Financials are based on the most recent Mortgage that was taken out on this home.Purchase Details
Similar Homes in Nottingham, MD
Home Values in the Area
Average Home Value in this Area
Purchase History
| Date | Type | Sale Price | Title Company |
|---|---|---|---|
| Deed | $252,000 | None Available | |
| Deed | $237,500 | Title Resources Guaranty Co | |
| Deed | $106,700 | -- |
Mortgage History
| Date | Status | Loan Amount | Loan Type |
|---|---|---|---|
| Open | $247,435 | FHA | |
| Previous Owner | $190,000 | Adjustable Rate Mortgage/ARM |
Property History
| Date | Event | Price | Change | Sq Ft Price |
|---|---|---|---|---|
| 08/14/2017 08/14/17 | Sold | $252,000 | +0.8% | $155 / Sq Ft |
| 06/30/2017 06/30/17 | Pending | -- | -- | -- |
| 06/19/2017 06/19/17 | For Sale | $249,900 | +5.2% | $153 / Sq Ft |
| 05/07/2012 05/07/12 | Sold | $237,500 | -3.4% | $175 / Sq Ft |
| 02/28/2012 02/28/12 | Pending | -- | -- | -- |
| 02/15/2012 02/15/12 | For Sale | $245,900 | -- | $181 / Sq Ft |
Tax History Compared to Growth
Tax History
| Year | Tax Paid | Tax Assessment Tax Assessment Total Assessment is a certain percentage of the fair market value that is determined by local assessors to be the total taxable value of land and additions on the property. | Land | Improvement |
|---|---|---|---|---|
| 2025 | $5,620 | $305,133 | -- | -- |
| 2024 | $5,620 | $283,667 | $0 | $0 |
| 2023 | $2,379 | $262,200 | $66,000 | $196,200 |
| 2022 | $4,935 | $255,233 | $0 | $0 |
| 2021 | $3,685 | $248,267 | $0 | $0 |
| 2020 | $3,685 | $241,300 | $66,000 | $175,300 |
| 2019 | $3,512 | $232,167 | $0 | $0 |
| 2018 | $3,406 | $223,033 | $0 | $0 |
| 2017 | $3,109 | $213,900 | $0 | $0 |
| 2016 | $2,595 | $211,733 | $0 | $0 |
| 2015 | $2,595 | $209,567 | $0 | $0 |
| 2014 | $2,595 | $207,400 | $0 | $0 |
Agents Affiliated with this Home
-
Brian Magill

Seller's Agent in 2017
Brian Magill
Cummings & Co Realtors
(410) 215-0669
4 in this area
75 Total Sales
-
Diane Svrjcek

Buyer's Agent in 2017
Diane Svrjcek
Cummings & Co Realtors
(410) 459-4099
1 in this area
50 Total Sales
-
Tony Migliaccio

Seller's Agent in 2012
Tony Migliaccio
Long & Foster
(443) 632-6597
31 in this area
448 Total Sales
-
Mary Ann Marshall

Buyer's Agent in 2012
Mary Ann Marshall
Coldwell Banker (NRT-Southeast-MidAtlantic)
(443) 286-0004
1 in this area
38 Total Sales
Map
Source: Bright MLS
MLS Number: 1000039812
APN: 11-2100007299
- 4108 Slater Ave
- 3 Turnbrook Ct
- 9103 Simms Ave
- 8713 Belair Rd
- 8330 Belair Rd
- 3912 E Joppa Rd
- 3608 Fawn Spring Ct
- 9711 Magledt Rd
- 15 Heavrin Ct
- 4202 Louisa Ave
- 4308 Mispillion Rd
- 9441 Joppa Pond Rd
- 4336 Slater Ave
- 8 Amys Way Ct
- 9402 Hines Estates Dr
- 4418 Silver Teal Rd
- 20 Clearlake Ct
- 17 Biscay Ct
- 9105 Lincolnshire Ct Unit F
- 9103 Lincolnshire Ct Unit D
