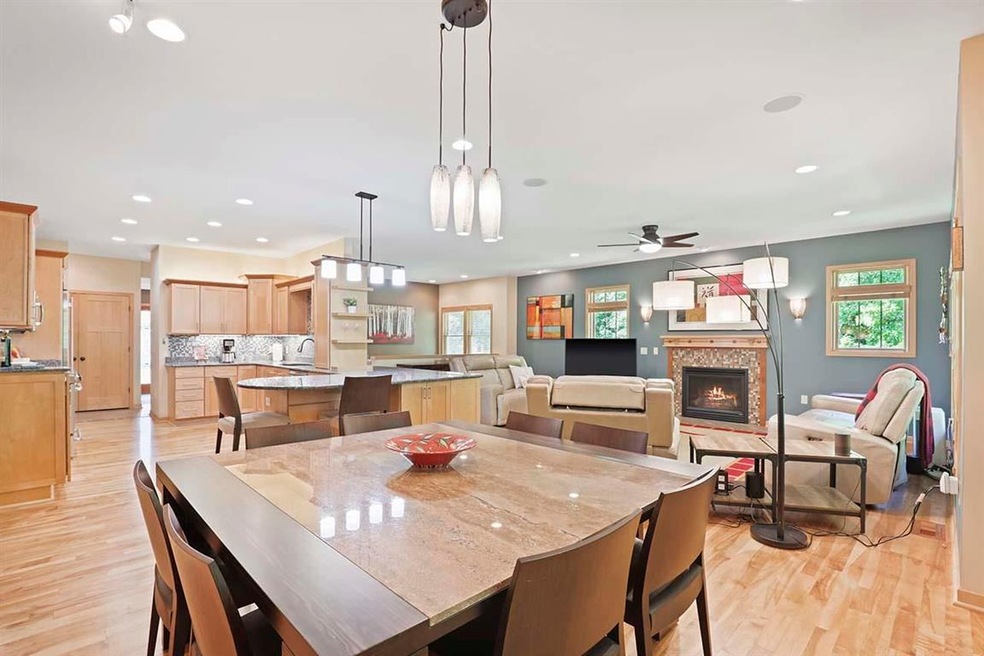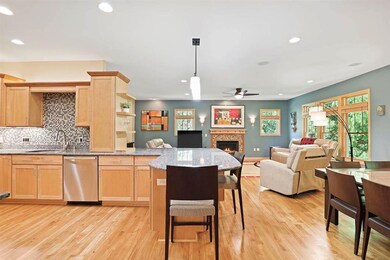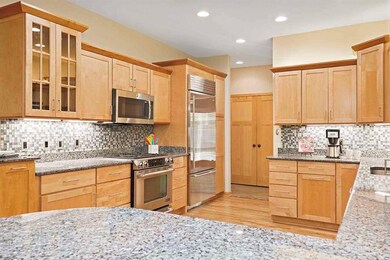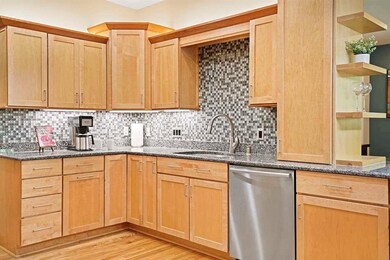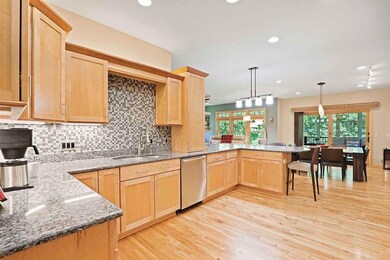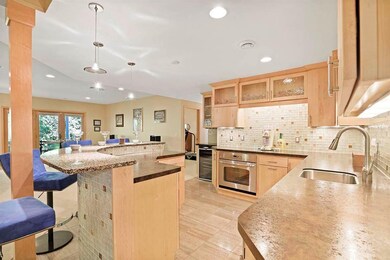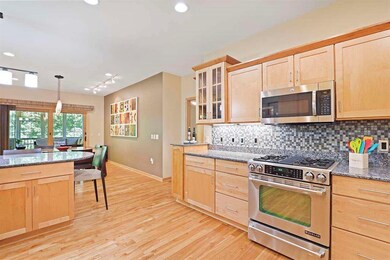
11 Glen Arbor Way Fitchburg, WI 53711
Estimated Value: $698,000 - $816,000
Highlights
- Open Floorplan
- Multiple Fireplaces
- Wooded Lot
- West High School Rated A
- Recreation Room
- Wood Flooring
About This Home
As of August 2021Immaculate ranch condominium home that backs up to wooded green space in Fitchburg’s sought-after Forest Glen community. The expansive open layout provides a great flow for entertaining. Relax at the end of the day in your private bedroom with a walk-in closet and spa-like ensuite bath, complete with a luxurious jetted tub and walk-in shower. You’ll love the finished, exposed lower level with a wet bar, family room, 2nd and 3rd bedrooms, and a full bath, perfect for hosting overnight guests. Spend warm summer evenings taking in the scenic nature views on your screened-in porch. Stunning chef’s kitchen with stainless, top of the line appliances; integrated sound system throughout, beautiful designer finishes; 2-car, attached garage. Unparalleled style and amenities. Call (608) 620-4177 for showings. More photos & info at danchinhomes.com
Property Details
Home Type
- Condominium
Est. Annual Taxes
- $9,777
Year Built
- Built in 2005
Lot Details
- End Unit
- Cul-De-Sac
- Private Entrance
- Wooded Lot
HOA Fees
- $450 Monthly HOA Fees
Home Design
- Ranch Property
- Brick Exterior Construction
- Poured Concrete
- Wood Siding
- Stone Exterior Construction
Interior Spaces
- Open Floorplan
- Multiple Fireplaces
- Gas Fireplace
- Low Emissivity Windows
- Great Room
- Den
- Recreation Room
- Screened Porch
- Wood Flooring
Kitchen
- Breakfast Bar
- Oven or Range
- Microwave
- Dishwasher
- ENERGY STAR Qualified Appliances
- Kitchen Island
- Disposal
Bedrooms and Bathrooms
- 3 Bedrooms
- Walk-In Closet
- Primary Bathroom is a Full Bathroom
- Hydromassage or Jetted Bathtub
- Separate Shower in Primary Bathroom
- Walk-in Shower
Laundry
- Laundry on main level
- Dryer
- Washer
Finished Basement
- Walk-Out Basement
- Basement Fills Entire Space Under The House
- Basement Ceilings are 8 Feet High
- Sump Pump
- Basement Windows
Parking
- Garage
- Garage Door Opener
- Driveway Level
Accessible Home Design
- Accessible Full Bathroom
- Accessible Bedroom
- Low Pile Carpeting
Outdoor Features
- Patio
Schools
- Leopold Elementary School
- Cherokee Heights Middle School
- West High School
Utilities
- Forced Air Cooling System
- Water Softener
- Cable TV Available
Community Details
- Association fees include trash removal, snow removal, common area maintenance, common area insurance, reserve fund, lawn maintenance
- 3 Units
- Located in the Forest Glen master-planned community
- Property Manager
- Greenbelt
Listing and Financial Details
- Assessor Parcel Number 0609-103-7064-2
Ownership History
Purchase Details
Home Financials for this Owner
Home Financials are based on the most recent Mortgage that was taken out on this home.Purchase Details
Home Financials for this Owner
Home Financials are based on the most recent Mortgage that was taken out on this home.Purchase Details
Home Financials for this Owner
Home Financials are based on the most recent Mortgage that was taken out on this home.Purchase Details
Purchase Details
Home Financials for this Owner
Home Financials are based on the most recent Mortgage that was taken out on this home.Similar Home in Fitchburg, WI
Home Values in the Area
Average Home Value in this Area
Purchase History
| Date | Buyer | Sale Price | Title Company |
|---|---|---|---|
| Oak Branch Revocable Trust | $610,000 | Knight Barry Title | |
| Quist Tami | $490,000 | None Available | |
| Bukstein Don | -- | First American Title | |
| Bukstein Don | -- | None Available | |
| Bukstein Don A | $549,100 | None Available |
Mortgage History
| Date | Status | Borrower | Loan Amount |
|---|---|---|---|
| Open | Oak Branch Revocable Trust | $488,000 | |
| Previous Owner | Quist Tami | $441,000 | |
| Previous Owner | Bukstein Don | $261,800 | |
| Previous Owner | Bukstein Don A | $352,000 | |
| Previous Owner | Bukstein Don | $417,000 | |
| Previous Owner | Bukstein Don | $50,000 | |
| Previous Owner | Bukstein Don A | $494,144 |
Property History
| Date | Event | Price | Change | Sq Ft Price |
|---|---|---|---|---|
| 08/13/2021 08/13/21 | Sold | $610,000 | +1.7% | $168 / Sq Ft |
| 06/25/2021 06/25/21 | For Sale | $600,000 | 0.0% | $165 / Sq Ft |
| 06/25/2021 06/25/21 | Price Changed | $600,000 | -1.6% | $165 / Sq Ft |
| 06/17/2021 06/17/21 | Off Market | $610,000 | -- | -- |
| 12/13/2019 12/13/19 | Sold | $490,000 | -1.0% | $148 / Sq Ft |
| 11/15/2019 11/15/19 | Pending | -- | -- | -- |
| 10/03/2019 10/03/19 | For Sale | $494,900 | -- | $150 / Sq Ft |
Tax History Compared to Growth
Tax History
| Year | Tax Paid | Tax Assessment Tax Assessment Total Assessment is a certain percentage of the fair market value that is determined by local assessors to be the total taxable value of land and additions on the property. | Land | Improvement |
|---|---|---|---|---|
| 2024 | $9,896 | $598,500 | $100,000 | $498,500 |
| 2023 | $10,605 | $557,900 | $100,000 | $457,900 |
| 2021 | $10,130 | $479,100 | $82,500 | $396,600 |
| 2020 | $9,778 | $479,100 | $82,500 | $396,600 |
| 2019 | $8,386 | $400,200 | $75,000 | $325,200 |
| 2018 | $10,174 | $485,200 | $45,000 | $440,200 |
| 2017 | $10,513 | $480,000 | $45,000 | $435,000 |
| 2016 | $10,946 | $481,100 | $45,000 | $436,100 |
| 2015 | $10,756 | $476,800 | $45,000 | $431,800 |
| 2014 | $10,584 | $477,800 | $45,000 | $432,800 |
| 2013 | $11,560 | $477,800 | $45,000 | $432,800 |
Agents Affiliated with this Home
-
Dan Chin Homes Team
D
Seller's Agent in 2021
Dan Chin Homes Team
Real Broker LLC
(608) 268-0831
1,147 Total Sales
-
Mei Hu
M
Buyer's Agent in 2021
Mei Hu
Restaino & Associates
(608) 609-8835
37 Total Sales
-
Jon Birschbach

Seller's Agent in 2019
Jon Birschbach
The Birschbach Team
(608) 444-9449
160 Total Sales
-
Dan Chin

Buyer's Agent in 2019
Dan Chin
Real Broker LLC
(608) 438-2600
144 Total Sales
Map
Source: South Central Wisconsin Multiple Listing Service
MLS Number: 1912224
APN: 0609-103-7064-2
- 5414 Lacy Rd
- 50 Glen Arbor Way
- 5462 Quarry Hill Dr
- 2659 Dungarvan Rd
- L356 Lacy Rd
- 4794 Lacy Rd
- 4792 Lacy Rd
- 4790 Lacy Rd
- 4788 Lacy Rd
- 4813 Lacy Rd
- 5230 E Cheryl Pkwy
- 5228 E Cheryl Pkwy
- 5226 E Cheryl Pkwy
- 5224 E Cheryl Pkwy
- 5222 E Cheryl Pkwy
- 5220 E Cheryl Pkwy
- 5218 E Cheryl Pkwy
- 5216 E Cheryl Pkwy
- 5214 E Cheryl Pkwy
- 5212 E Cheryl Pkwy
- 11 Glen Arbor Way
- 13 Glen Arbor Way Unit 23
- 13 Glen Arbor Way
- 15 Glen Arbor Way
- 16 Glen Arbor Way
- 17 Glen Arbor Way
- 17 Glen Arbor Way Unit 25
- 18 Glen Arbor Way Unit 18
- 20 Glen Arbor Way
- 19 Glen Arbor Way
- 21 Glen Arbor Way Unit 27
- 5428 Lacy Rd
- 5436 Lacy Rd
- 5420 Lacy Rd
- 23 Glen Arbor Way
- 5442 Lacy Rd
- 5408 Lacy Rd
- 5448 Lacy Rd
- 5427 Lacy Rd
- 5433 Lacy Rd
