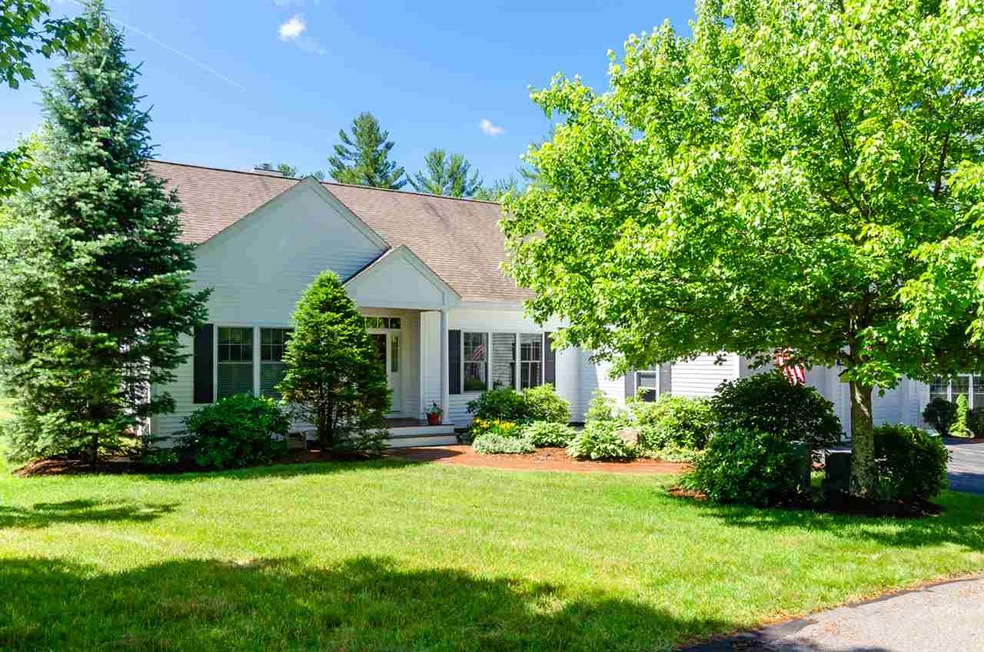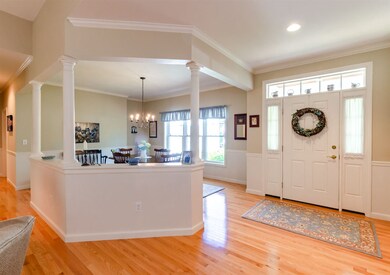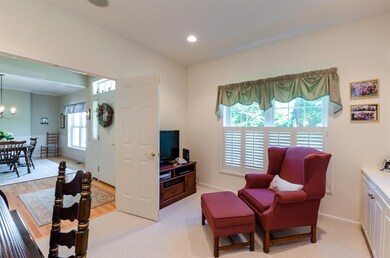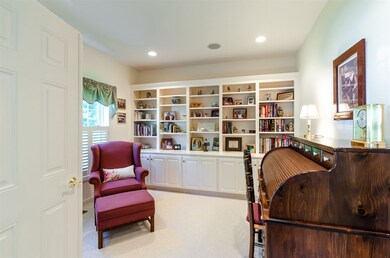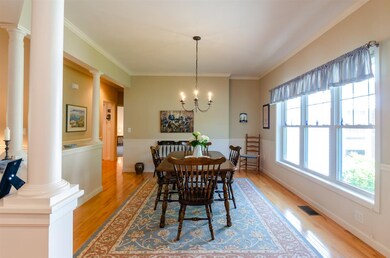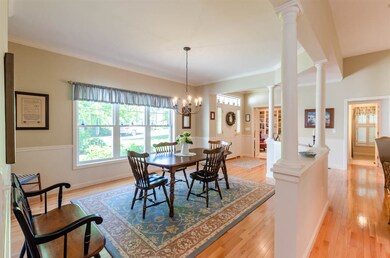
11 Glen Ct Amherst, NH 03031
Estimated Value: $707,000 - $748,000
Highlights
- In Ground Pool
- Cape Cod Architecture
- Multiple Fireplaces
- Wilkins Elementary School Rated A
- Deck
- Cathedral Ceiling
About This Home
As of August 2018Absolutely pristine condo at The Fells. Beautifully maintained two bedroom with attached sun room, built-ins and so much more. Hardwood flooring in several rooms, Two gas fireplaces with heatalators, finished room with fireplace off the kitchen, potential with walk out basement with sliders and full size windows for expansion. As you enter there is a lovely den with custom built-in wall of book shelves and cupboards. The guest bedroom is bright and sunny. The cathedral great room has one of the fireplaces and hardwood flooring. The master is at the far end with spacious bath and walk in closet. The dining room with hardwood flooring is good sized . Of course there is a first floor laundry . The mature landscaping is a plus. Come see for yourself. Showings begin Friday July 6th.
Last Agent to Sell the Property
BHHS Verani Amherst Brokerage Phone: 603-496-4517 License #001864 Listed on: 06/30/2018

Property Details
Home Type
- Condominium
Est. Annual Taxes
- $10,170
Year Built
- Built in 2005
Lot Details
- Near Conservation Area
- Landscaped
- Irrigation
HOA Fees
- $320 Monthly HOA Fees
Parking
- 2 Car Attached Garage
Home Design
- Cape Cod Architecture
- Concrete Foundation
- Wood Frame Construction
- Shingle Roof
- Vinyl Siding
Interior Spaces
- 1-Story Property
- Cathedral Ceiling
- Ceiling Fan
- Multiple Fireplaces
- Gas Fireplace
- Double Pane Windows
- Dining Area
- Laundry on main level
Kitchen
- Electric Range
- Dishwasher
- Kitchen Island
Flooring
- Wood
- Carpet
- Tile
Bedrooms and Bathrooms
- 2 Bedrooms
- En-Suite Primary Bedroom
- Walk-In Closet
- 2 Full Bathrooms
Basement
- Walk-Out Basement
- Basement Fills Entire Space Under The House
- Natural lighting in basement
Outdoor Features
- In Ground Pool
- Deck
- Enclosed patio or porch
Schools
- Wilkins Elementary School
- Amherst Middle School
- Souhegan High School
Utilities
- Forced Air Heating System
- Heating System Uses Gas
- 200+ Amp Service
- Water Heater
- Shared Septic
Listing and Financial Details
- Legal Lot and Block 022 / 028
Community Details
Overview
- Master Insurance
- The Fells Condos
Amenities
- Common Area
Recreation
- Community Pool
- Snow Removal
Ownership History
Purchase Details
Purchase Details
Home Financials for this Owner
Home Financials are based on the most recent Mortgage that was taken out on this home.Purchase Details
Home Financials for this Owner
Home Financials are based on the most recent Mortgage that was taken out on this home.Similar Homes in Amherst, NH
Home Values in the Area
Average Home Value in this Area
Purchase History
| Date | Buyer | Sale Price | Title Company |
|---|---|---|---|
| Gerald R Kane Ret | -- | None Available | |
| Kane Gerald R | $429,000 | -- | |
| Mccann 3Rd Thomas John | $412,900 | -- |
Mortgage History
| Date | Status | Borrower | Loan Amount |
|---|---|---|---|
| Previous Owner | Mccann 3Rd Thomas John | $200,000 | |
| Previous Owner | Mccann 3Rd Thomas John | $35,000 | |
| Previous Owner | Mccann 3Rd Thomas John | $230,000 |
Property History
| Date | Event | Price | Change | Sq Ft Price |
|---|---|---|---|---|
| 08/17/2018 08/17/18 | Sold | $429,000 | 0.0% | $216 / Sq Ft |
| 07/06/2018 07/06/18 | Pending | -- | -- | -- |
| 06/30/2018 06/30/18 | For Sale | $429,000 | -- | $216 / Sq Ft |
Tax History Compared to Growth
Tax History
| Year | Tax Paid | Tax Assessment Tax Assessment Total Assessment is a certain percentage of the fair market value that is determined by local assessors to be the total taxable value of land and additions on the property. | Land | Improvement |
|---|---|---|---|---|
| 2024 | $10,055 | $438,500 | $0 | $438,500 |
| 2023 | $9,594 | $438,500 | $0 | $438,500 |
| 2022 | $9,266 | $438,500 | $0 | $438,500 |
| 2021 | $9,344 | $438,500 | $0 | $438,500 |
| 2020 | $11,136 | $391,000 | $0 | $391,000 |
| 2019 | $10,541 | $391,000 | $0 | $391,000 |
| 2018 | $10,647 | $391,000 | $0 | $391,000 |
| 2017 | $10,170 | $391,000 | $0 | $391,000 |
| 2016 | $9,814 | $391,000 | $0 | $391,000 |
| 2015 | $9,549 | $360,600 | $0 | $360,600 |
| 2014 | $9,614 | $360,600 | $0 | $360,600 |
| 2013 | $9,538 | $360,600 | $0 | $360,600 |
Agents Affiliated with this Home
-
Nancy Pomerleau

Seller's Agent in 2018
Nancy Pomerleau
BHHS Verani Amherst
(603) 496-4517
14 in this area
31 Total Sales
-
David Christensen

Buyer's Agent in 2018
David Christensen
EXP Realty
(603) 714-1144
39 in this area
200 Total Sales
Map
Source: PrimeMLS
MLS Number: 4704206
APN: AMHS-000006-000028-000022
- 25 Fells Dr
- 30 Spring Rd
- 33 Baboosic Lake Rd
- 5A Debbie Ln
- 19 Pinnacle Rd
- 70 Broadway
- 2 MacK Hill Rd
- 26 Middle St
- 13 Courthouse Rd
- 322 Boston Post Rd
- 12 Hemlock Hill Rd
- 3 Nathan Lord Rd
- 3 Foundry St
- 11 Clark Island Rd
- 24 Longa Rd
- 28B Shore Dr
- 148 County Rd
- 3 Boylston Terrace
- 12 Lord Jeffrey Dr
- 14 Chandler Ln
- 13 Glen Ct
- 12 Tarleton Ln Unit 32
- 1 Glen Ct
- 12 Tarleton Ln Unit 1
- 13 Glen Ct Unit 23
- 12 Tarleton Ln Unit 12
- 9 Glen Ct
- 7 Glen Ct
- 5 Glen Ct
- 1 Glen Ct Unit 17
- 7 Trailside Dr Unit 68
- 3 Glen Ct Unit 18
- 3 Glen Ct
- 11 Glen Ct
- 33 Fells Dr
- 33 Fells Dr Unit 47
- 8 Hobbs Way Unit 13
- 6 Hobbs Way Unit 14
- 21 Fells Dr Unit 41
- 18 Fells Dr Unit 58
