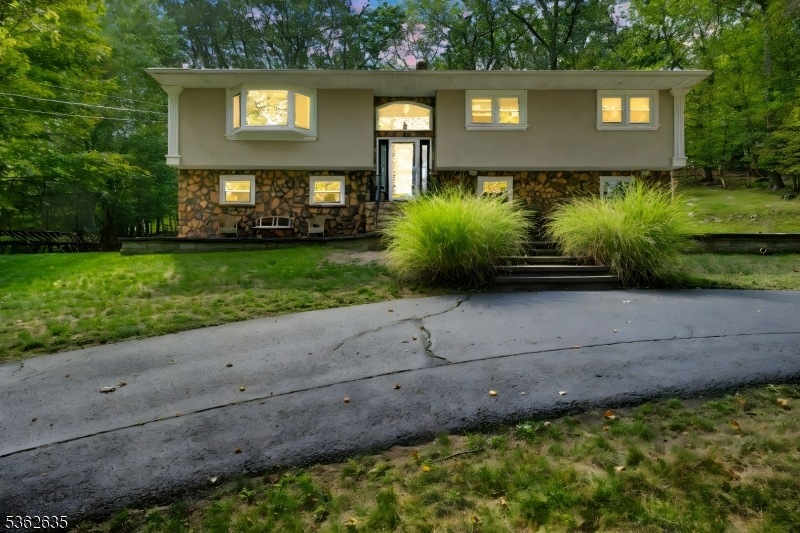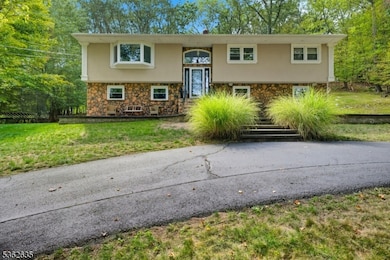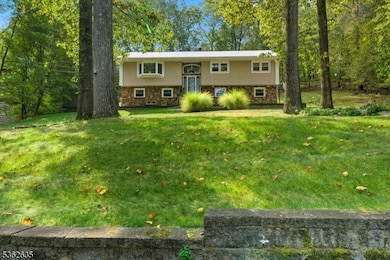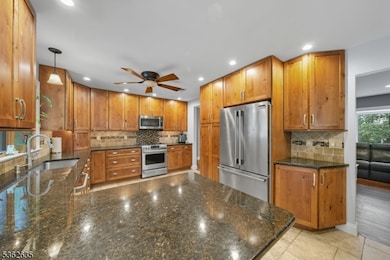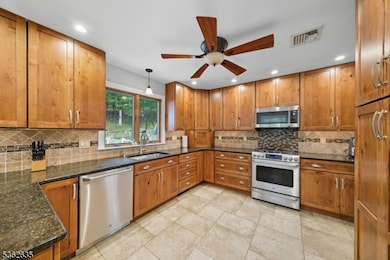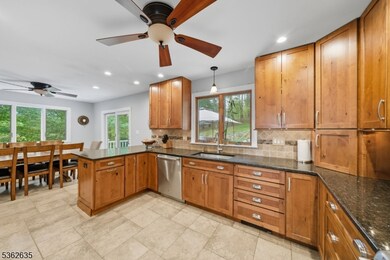11 Glenbourne Dr Boonton, NJ 07005
Estimated payment $5,383/month
Highlights
- Spa
- Deck
- Wood Flooring
- Rockaway Valley Elementary School Rated A-
- Wooded Lot
- Main Floor Bedroom
About This Home
Welcome to 11 Glenbourne Drive in desirable Boonton Township, a beautifully maintained home offering generous living space and versatility. Currently configured with a 3-bedroom layout, this property can be easily converted back to a 4-bedroom layout to suit your needs. The main level showcases a bright living room with hardwood floors, recessed lighting, and an expansive bay window framing scenic views. The dining room flows seamlessly to a well-appointed kitchen, perfect for gatherings. The lower level provides a spacious family room with ample natural light, walk-out access, and flexible areas for a home office, gym, or recreation. Main bath is updated with granite-topped vanities and tasteful finishes. The attached 2-car garage and multiple closets ensure plenty of storage. With its open, flowing design and adaptable floor plan, this home offers the perfect blend of comfort and functionality in a sought-after location.
Home Details
Home Type
- Single Family
Est. Annual Taxes
- $10,795
Year Built
- Built in 1965
Lot Details
- 0.77 Acre Lot
- Wooded Lot
Parking
- 2 Car Direct Access Garage
- Inside Entrance
Home Design
- Bi-Level Home
- Vinyl Siding
- Tile
Interior Spaces
- Recessed Lighting
- Family Room
- Living Room
- Formal Dining Room
Kitchen
- Breakfast Bar
- Gas Oven or Range
- Dishwasher
Flooring
- Wood
- Wall to Wall Carpet
Bedrooms and Bathrooms
- 3 Bedrooms
- Main Floor Bedroom
- En-Suite Primary Bedroom
- Powder Room
- Separate Shower
Laundry
- Laundry Room
- Dryer
- Washer
Home Security
- Carbon Monoxide Detectors
- Fire and Smoke Detector
Outdoor Features
- Spa
- Deck
- Patio
Schools
- Mountain Lakes High School
Utilities
- Forced Air Zoned Heating and Cooling System
- One Cooling System Mounted To A Wall/Window
- Well
- Gas Water Heater
Listing and Financial Details
- Assessor Parcel Number 2302-40301-0000-00007-0000-
Map
Home Values in the Area
Average Home Value in this Area
Tax History
| Year | Tax Paid | Tax Assessment Tax Assessment Total Assessment is a certain percentage of the fair market value that is determined by local assessors to be the total taxable value of land and additions on the property. | Land | Improvement |
|---|---|---|---|---|
| 2025 | $10,796 | $430,800 | $281,100 | $149,700 |
| 2024 | $10,671 | $430,800 | $281,100 | $149,700 |
| 2023 | $10,671 | $430,800 | $281,100 | $149,700 |
| 2022 | $10,232 | $430,800 | $281,100 | $149,700 |
| 2021 | $9,973 | $430,800 | $281,100 | $149,700 |
| 2020 | $10,111 | $430,800 | $281,100 | $149,700 |
| 2019 | $9,973 | $430,800 | $281,100 | $149,700 |
| 2018 | $9,710 | $430,800 | $281,100 | $149,700 |
| 2017 | $9,568 | $430,800 | $281,100 | $149,700 |
| 2016 | $9,443 | $430,800 | $281,100 | $149,700 |
| 2015 | $9,443 | $430,800 | $281,100 | $149,700 |
| 2014 | $9,400 | $430,800 | $281,100 | $149,700 |
Property History
| Date | Event | Price | List to Sale | Price per Sq Ft |
|---|---|---|---|---|
| 09/25/2025 09/25/25 | For Sale | $849,000 | -- | -- |
Purchase History
| Date | Type | Sale Price | Title Company |
|---|---|---|---|
| Deed | $550,000 | -- |
Mortgage History
| Date | Status | Loan Amount | Loan Type |
|---|---|---|---|
| Open | $385,000 | New Conventional |
Source: Garden State MLS
MLS Number: 3988696
APN: 02-40301-0000-00007
- 156 Chestnut St Unit A
- 4 Rosewood Ln
- 1220 Birch St
- 1000 Main St
- 915 3L Main St
- 915 2R Main St
- 915 2L Main
- 316 Boonton Ave
- 110 Cornelia St Unit 3
- 223 William St Unit 2
- 117 Mechanic St Unit 6
- 107 Mechanic St Unit 13
- 1 Avalon Way
- 244 Myrtle Ave Unit 2
- 3 Main St
- 132 Lincoln St Unit 2
- 55 Tower Hill Rd
- 16 Pocono Rd Unit 214
- 38 Robinhood Dr
- 20 Memorial Ct
