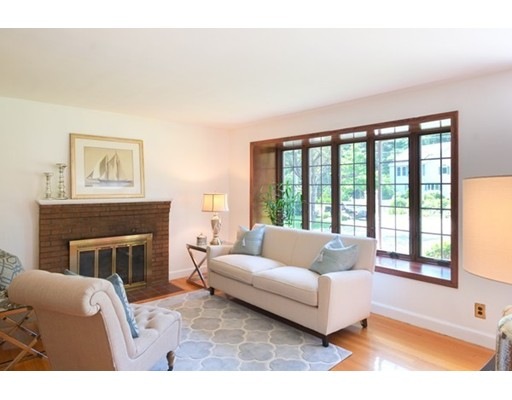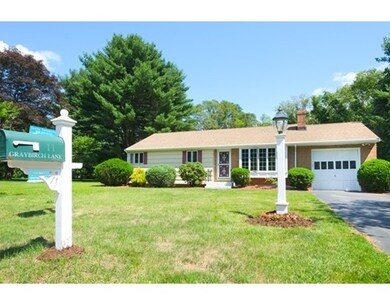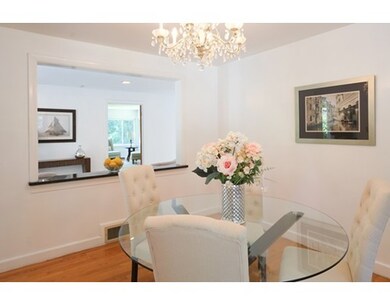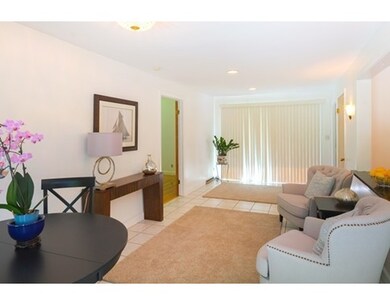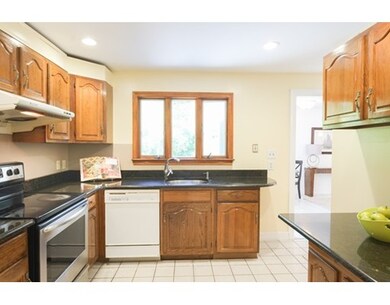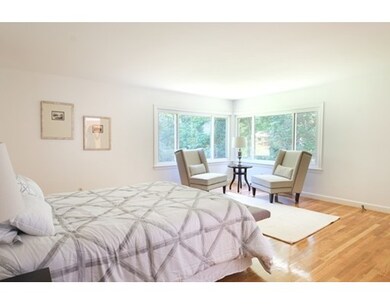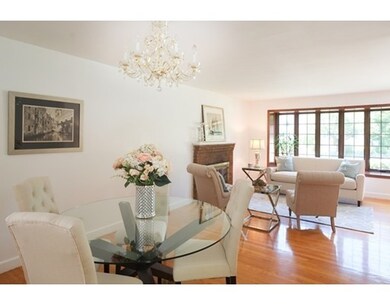
11 Gray Birch Ln Wayland, MA 01778
About This Home
As of July 2016Located in desirable North Wayland neighborhood, this lovely home provides easy one floor living with hardwood floors, updated baths, finished basement and Central AC. Main level features master bedroom with walk-in closet, updated master bath, three good sized bedrooms and updated second bath. Kitchen has tiled floor and granite counter top with adjoining open fireplaced LR / DR. A sunroom/breezeway leads to patio and private level backyard that is perfect for entertaining. Finished lower level has huge family room, office and big walk-in closet & laundry area. Attached one car garage adds to the convenience. Young furnace/AC/Roof. Very close to Lincoln commuter rail and Drumlin farm. Enjoy excellent Wayland School system and access to major commuting routes.
Home Details
Home Type
Single Family
Est. Annual Taxes
$15,550
Year Built
1954
Lot Details
0
Listing Details
- Lot Description: Paved Drive, Level
- Other Agent: 2.00
- Special Features: None
- Property Sub Type: Detached
- Year Built: 1954
Interior Features
- Appliances: Range, Dishwasher, Refrigerator, Washer, Dryer
- Fireplaces: 1
- Has Basement: Yes
- Fireplaces: 1
- Primary Bathroom: Yes
- Number of Rooms: 7
- Amenities: Public Transportation, Shopping, Swimming Pool, Tennis Court, Walk/Jog Trails, Stables, Golf Course, Medical Facility, Conservation Area, Public School
- Electric: Circuit Breakers
- Energy: Insulated Windows
- Flooring: Tile, Wall to Wall Carpet, Hardwood
- Interior Amenities: Cable Available
- Basement: Partial, Partially Finished
- Bedroom 2: First Floor, 10X11
- Bedroom 3: First Floor, 13X12
- Bedroom 4: First Floor, 11X9
- Bathroom #1: First Floor, 8X5
- Bathroom #2: First Floor, 8X5
- Kitchen: First Floor, 11X10
- Laundry Room: Basement, 16X10
- Living Room: First Floor, 18X13
- Master Bedroom: First Floor, 18X17
- Master Bedroom Description: Bathroom - Full, Closet - Walk-in, Flooring - Hardwood
- Dining Room: First Floor, 11X11
- Family Room: Basement, 28X12
Exterior Features
- Roof: Asphalt/Composition Shingles
- Construction: Frame
- Exterior: Wood
- Exterior Features: Patio, Fruit Trees
- Foundation: Poured Concrete
Garage/Parking
- Garage Parking: Attached
- Garage Spaces: 1
- Parking: Paved Driveway
- Parking Spaces: 8
Utilities
- Cooling: Central Air
- Heating: Forced Air, Oil
- Hot Water: Electric
- Utility Connections: for Electric Range, for Electric Oven, for Electric Dryer, Washer Hookup
Schools
- Elementary School: Claypit Hill
- Middle School: Wayland Middle
- High School: Wayland High
Lot Info
- Assessor Parcel Number: M:04 P:013
Similar Homes in Wayland, MA
Home Values in the Area
Average Home Value in this Area
Mortgage History
| Date | Status | Loan Amount | Loan Type |
|---|---|---|---|
| Closed | $550,000 | Purchase Money Mortgage | |
| Closed | $490,000 | New Conventional | |
| Closed | $491,250 | New Conventional | |
| Closed | $160,000 | No Value Available | |
| Closed | $201,000 | No Value Available | |
| Closed | $178,000 | No Value Available | |
| Closed | $150,000 | No Value Available |
Property History
| Date | Event | Price | Change | Sq Ft Price |
|---|---|---|---|---|
| 07/11/2016 07/11/16 | Sold | $612,500 | -4.1% | $249 / Sq Ft |
| 05/28/2016 05/28/16 | Pending | -- | -- | -- |
| 03/16/2016 03/16/16 | For Sale | $639,000 | -2.4% | $259 / Sq Ft |
| 08/05/2015 08/05/15 | Sold | $655,000 | 0.0% | $266 / Sq Ft |
| 07/06/2015 07/06/15 | Pending | -- | -- | -- |
| 06/23/2015 06/23/15 | Off Market | $655,000 | -- | -- |
| 06/19/2015 06/19/15 | For Sale | $599,000 | -- | $243 / Sq Ft |
Tax History Compared to Growth
Tax History
| Year | Tax Paid | Tax Assessment Tax Assessment Total Assessment is a certain percentage of the fair market value that is determined by local assessors to be the total taxable value of land and additions on the property. | Land | Improvement |
|---|---|---|---|---|
| 2025 | $15,550 | $994,900 | $563,800 | $431,100 |
| 2024 | $14,718 | $948,300 | $537,000 | $411,300 |
| 2023 | $14,282 | $857,800 | $488,300 | $369,500 |
| 2022 | $12,911 | $703,600 | $404,500 | $299,100 |
| 2021 | $12,308 | $664,600 | $367,700 | $296,900 |
| 2020 | $11,803 | $664,600 | $367,700 | $296,900 |
| 2019 | $11,535 | $631,000 | $350,300 | $280,700 |
| 2018 | $10,652 | $590,800 | $350,300 | $240,500 |
| 2017 | $10,411 | $573,900 | $339,700 | $234,200 |
| 2016 | $8,956 | $516,500 | $333,100 | $183,400 |
| 2015 | $9,498 | $516,500 | $333,100 | $183,400 |
Agents Affiliated with this Home
-
Janice MacDonald

Seller's Agent in 2016
Janice MacDonald
Berkshire Hathaway HomeServices Stephan Real Estate
(508) 922-1444
4 in this area
37 Total Sales
-
Derek Hui
D
Buyer's Agent in 2016
Derek Hui
Thread Real Estate, LLC
(617) 539-6168
39 Total Sales
-
Tanya Tanimoto

Seller's Agent in 2015
Tanya Tanimoto
Advisors Living - Weston
(508) 259-9119
3 in this area
5 Total Sales
Map
Source: MLS Property Information Network (MLS PIN)
MLS Number: 71860837
APN: WAYL-000004-000000-000013
- 8 Sandy Hill Rd
- 93 Old Sudbury Rd
- 17 Longmeadow Rd
- 244 Lincoln Rd
- 236 Lincoln Rd
- 51 Moore Rd
- 50 3 Ponds Rd
- 21 Highland Cir
- 423 Concord Rd
- 8 Mina Way
- 2 Betts Way
- 4 Betts Way
- 33 Lilli Way (Lot2)
- Lot 9 Sailaway Ln
- Lot 5 Sailaway Ln
- Lot 4 Sailaway Ln
- 27 Firefly Point Unit 27
- 0 Elm Unit 73282184
- 51 Todd Pond Rd
- 15 Blackburnian Rd
