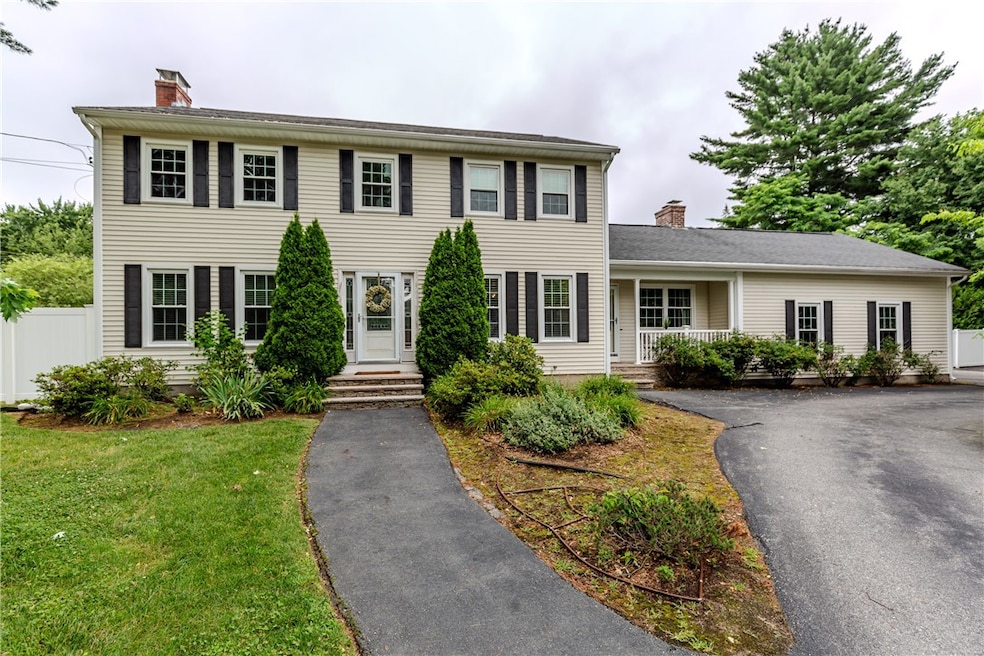
11 Greenbrier Rd Greenville, RI 02828
Bishop Heights NeighborhoodHighlights
- Golf Course Community
- In Ground Pool
- Wood Flooring
- Vincent J. Gallagher Middle School Rated A-
- Colonial Architecture
- 2 Fireplaces
About This Home
As of August 2025Welcome to 11 Greenbrier Road the home you've been waiting for! This spacious, open-concept Colonial is ideally located on a generous corner lot and offers the perfect blend of comfort, functionality, and recreation. Featuring 3 large bedrooms, including a primary suite with a private bath, plus a main bath and two half baths, this home is thoughtfully designed for modern living. The updated kitchen seamlessly flows into the dining and family rooms, creating an ideal layout for everyday living and entertaining. Whether you're hosting guests or enjoying quiet family nights, this space delivers both style and ease. Step outside to your own private oasis complete with a built-in pool and a basketball/sports court perfect for summer fun, gatherings, and active lifestyles. The walk-out basement offers direct access to the backyard and is ready to be finished into even more living space to suit your needs. Don't miss this rare opportunity to own a true lifestyle property in a sought-after location. Make 11 Greenbrier Road your next home!
Last Agent to Sell the Property
RE/MAX Properties License #REB.0013618 Listed on: 07/10/2025

Home Details
Home Type
- Single Family
Est. Annual Taxes
- $6,983
Year Built
- Built in 1975
Lot Details
- 0.45 Acre Lot
- Fenced
- Corner Lot
Parking
- 2 Car Attached Garage
- Driveway
Home Design
- Colonial Architecture
- Vinyl Siding
- Concrete Perimeter Foundation
Interior Spaces
- 2,152 Sq Ft Home
- 2-Story Property
- 2 Fireplaces
- Fireplace Features Masonry
- Thermal Windows
- Unfinished Basement
- Basement Fills Entire Space Under The House
Kitchen
- Oven
- Range
- Microwave
- Dishwasher
Flooring
- Wood
- Ceramic Tile
Bedrooms and Bathrooms
- 3 Bedrooms
- Bathtub with Shower
Laundry
- Dryer
- Washer
Utilities
- Central Air
- Heating System Uses Gas
- 200+ Amp Service
- Gas Water Heater
- Cable TV Available
Additional Features
- In Ground Pool
- Property near a hospital
Listing and Financial Details
- Tax Lot 069
- Assessor Parcel Number 11GREENBRIERRDSMTH
Community Details
Overview
- Greenbrier Subdivision
Amenities
- Shops
- Restaurant
- Public Transportation
Recreation
- Golf Course Community
- Tennis Courts
- Recreation Facilities
Ownership History
Purchase Details
Purchase Details
Purchase Details
Similar Homes in the area
Home Values in the Area
Average Home Value in this Area
Purchase History
| Date | Type | Sale Price | Title Company |
|---|---|---|---|
| Warranty Deed | -- | -- | |
| Deed | $359,000 | -- | |
| Deed | $260,000 | -- |
Mortgage History
| Date | Status | Loan Amount | Loan Type |
|---|---|---|---|
| Open | $10,000 | Stand Alone Refi Refinance Of Original Loan | |
| Previous Owner | $320,000 | Stand Alone Refi Refinance Of Original Loan | |
| Previous Owner | $152,000 | Unknown | |
| Previous Owner | $316,183 | No Value Available | |
| Previous Owner | $332,484 | No Value Available | |
| Previous Owner | $332,722 | No Value Available |
Property History
| Date | Event | Price | Change | Sq Ft Price |
|---|---|---|---|---|
| 08/25/2025 08/25/25 | Sold | $730,000 | +10.6% | $339 / Sq Ft |
| 07/18/2025 07/18/25 | Pending | -- | -- | -- |
| 07/10/2025 07/10/25 | For Sale | $659,900 | -- | $307 / Sq Ft |
Tax History Compared to Growth
Tax History
| Year | Tax Paid | Tax Assessment Tax Assessment Total Assessment is a certain percentage of the fair market value that is determined by local assessors to be the total taxable value of land and additions on the property. | Land | Improvement |
|---|---|---|---|---|
| 2024 | $6,560 | $454,300 | $142,600 | $311,700 |
| 2023 | $6,233 | $454,300 | $142,600 | $311,700 |
| 2022 | $6,069 | $454,300 | $142,600 | $311,700 |
| 2021 | $6,412 | $374,300 | $129,600 | $244,700 |
| 2020 | $6,292 | $374,300 | $129,600 | $244,700 |
| 2019 | $6,292 | $374,300 | $129,600 | $244,700 |
| 2018 | $5,746 | $327,200 | $115,200 | $212,000 |
| 2017 | $5,746 | $327,200 | $115,200 | $212,000 |
| 2016 | $5,312 | $317,500 | $115,200 | $202,300 |
| 2015 | $5,322 | $302,900 | $109,000 | $193,900 |
| 2012 | $5,085 | $317,400 | $127,500 | $189,900 |
Agents Affiliated with this Home
-
Karl Martone

Seller's Agent in 2025
Karl Martone
RE/MAX Properties
(401) 232-3900
51 in this area
335 Total Sales
-
Tyler Doran
T
Buyer's Agent in 2025
Tyler Doran
Residential Properties Ltd.
(617) 216-0839
1 in this area
7 Total Sales
Map
Source: State-Wide MLS
MLS Number: 1389604
APN: SMIT-000044B-000000-000069
- 8 Sturbridge Ave
- 111 Smith Ave Unit 7
- 12 Stonehenge Dr Unit 221N
- 15 Chiswick Rd
- 75 Smith Ave
- 125 Smith Ave Unit 5C
- 125 Smith Ave Unit 4C
- 14 Tamarac Dr Unit B
- 66 Orchard Ave
- 68 Orchard Ave
- 19 Oakhurst Dr
- 2 Betsy Williams Ct
- 19 Betsy Williams Cir
- 10 Palmer St
- 13 Lakeview Dr
- 7 Pine Grove Cir
- 9 Pine Grove Cir
- 110 Hopkins Ave
- 720 Putnam Pike Unit 712
- 16 Ruff Stone Rd






