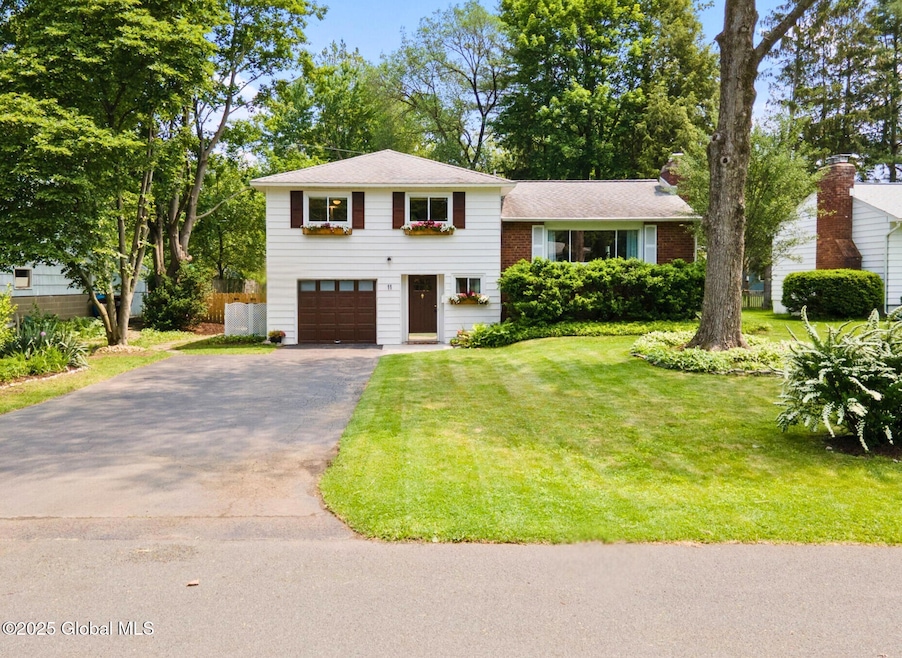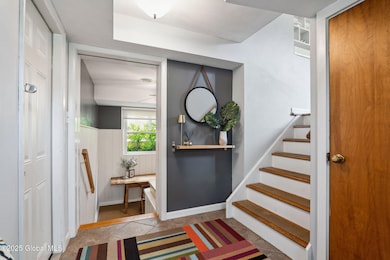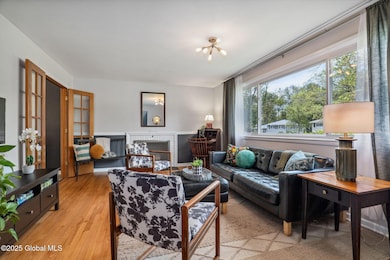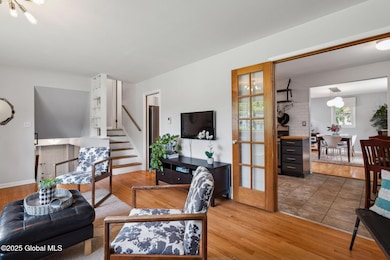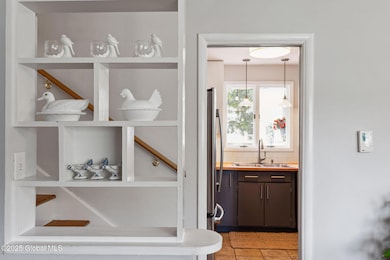
11 Greenock Rd Delmar, NY 12054
Estimated payment $2,827/month
Highlights
- Hot Property
- Wood Flooring
- Home Office
- Deck
- No HOA
- 1 Car Attached Garage
About This Home
*Open Sun 6/8 11a-1p* Make your home ownership dream come true with this move-in ready 3 bed, 2.5 bath charmer in the ever popular Kenholm Gardens neighborhood in desirable Delmar. Chefs will appreciate the stylish eat-in kitchen w/butcher block counters. Gather in the formal dining room or dine alfresco on the ample deck & watch backyard play on the level lawn. Relax in the living room flooded with natural light. Enjoy lazy mornings in your newly renovated primary suite w/custom closets & own bathroom. Get fresh in the updated main bath. XL bedroom w/legal egress. Keep cool w/4yr old central A/C. Roof 12yrs. Blue Ribbon Elsmere Elementary in highly ranked Bethlehem School District. Neighborhood swimming pool membership available. Stone's throw to 4 corners, Rail Trail, Rt32, I787 & I87
Open House Schedule
-
Sunday, June 08, 202511:00 am to 1:00 pm6/8/2025 11:00:00 AM +00:006/8/2025 1:00:00 PM +00:00Add to Calendar
Home Details
Home Type
- Single Family
Est. Annual Taxes
- $7,093
Year Built
- Built in 1955 | Remodeled
Lot Details
- 8,712 Sq Ft Lot
- Back Yard Fenced
- Landscaped
- Level Lot
- Garden
Parking
- 1 Car Attached Garage
- Driveway
- Off-Street Parking
Home Design
- Split Level Home
- Brick Exterior Construction
- Shingle Roof
- Aluminum Siding
- Asphalt
Interior Spaces
- Built-In Features
- Paddle Fans
- Wood Burning Fireplace
- Living Room with Fireplace
- Dining Room
- Home Office
- Washer and Dryer
Kitchen
- Eat-In Kitchen
- Range
- Dishwasher
- Disposal
Flooring
- Wood
- Carpet
- Cork
- Ceramic Tile
- Vinyl
Bedrooms and Bathrooms
- 3 Bedrooms
- Primary bedroom located on second floor
- Bathroom on Main Level
- Ceramic Tile in Bathrooms
Finished Basement
- Heated Basement
- Basement Fills Entire Space Under The House
- Interior Basement Entry
- Sump Pump
- Laundry in Basement
- Basement Window Egress
Home Security
- Carbon Monoxide Detectors
- Fire and Smoke Detector
Outdoor Features
- Deck
- Exterior Lighting
- Shed
Schools
- Elsmere Elementary School
- Bethlehem Central High School
Utilities
- Forced Air Heating and Cooling System
- Heating System Uses Natural Gas
- 100 Amp Service
- Gas Water Heater
- Cable TV Available
Community Details
- No Home Owners Association
Listing and Financial Details
- Legal Lot and Block 37.000 / 4
- Assessor Parcel Number 012200 86.14-4-37
Map
Home Values in the Area
Average Home Value in this Area
Tax History
| Year | Tax Paid | Tax Assessment Tax Assessment Total Assessment is a certain percentage of the fair market value that is determined by local assessors to be the total taxable value of land and additions on the property. | Land | Improvement |
|---|---|---|---|---|
| 2024 | $7,055 | $215,000 | $55,000 | $160,000 |
| 2023 | $6,902 | $215,000 | $55,000 | $160,000 |
| 2022 | $6,160 | $215,000 | $55,000 | $160,000 |
| 2021 | $6,194 | $215,000 | $55,000 | $160,000 |
| 2020 | $6,159 | $215,000 | $55,000 | $160,000 |
| 2019 | $5,852 | $215,000 | $55,000 | $160,000 |
| 2018 | $6,018 | $215,000 | $55,000 | $160,000 |
| 2017 | $5,915 | $215,000 | $55,000 | $160,000 |
| 2016 | $5,915 | $215,000 | $55,000 | $160,000 |
| 2015 | -- | $215,000 | $55,000 | $160,000 |
| 2014 | -- | $215,000 | $55,000 | $160,000 |
Property History
| Date | Event | Price | Change | Sq Ft Price |
|---|---|---|---|---|
| 06/04/2025 06/04/25 | For Sale | $399,900 | +86.0% | $345 / Sq Ft |
| 08/03/2012 08/03/12 | Sold | $215,000 | -4.4% | $117 / Sq Ft |
| 07/29/2012 07/29/12 | Pending | -- | -- | -- |
| 04/18/2012 04/18/12 | For Sale | $224,900 | -- | $123 / Sq Ft |
Purchase History
| Date | Type | Sale Price | Title Company |
|---|---|---|---|
| Warranty Deed | $215,000 | None Available | |
| Warranty Deed | $121,000 | -- |
Mortgage History
| Date | Status | Loan Amount | Loan Type |
|---|---|---|---|
| Open | $193,500 | No Value Available | |
| Previous Owner | $25,000 | Credit Line Revolving |
About the Listing Agent

I could tell you all about me, but I’d rather talk about you – about your plans for the future, where you would like to go and how I can help you get there, about your home and the wonderful things you've done to update it, so I can market it to sell quickly and for the highest price possible, about your previous home purchase and how I can exceed that experience and about your goals for real estate investment and how we can achieve them together. Use this link to view more than 200 5-Star
Jenn's Other Listings
Source: Global MLS
MLS Number: 202518788
APN: 012200-086-014-0004-037-000-0000
- 55 Montrose Dr
- 2 Pine St
- 122 Kenwood Ave
- 273 Kenwood Ave
- L16 Oakwood Place
- 10 Snowden Ave
- 2 Plymouth Ave Unit A
- 1 Burhans Place
- 316 Kenwood Ave
- 323 Kenwood Ave
- 23 Euclid Ave
- 42 Brookman Ave
- 6 Rural Place
- 7 Capital Ave
- 261 Bender Ln
- 234 (Parcel 2) Bender Ln
- 319 Wellington Rd
- 331 Wellington Rd
- 289 Elsmere Ave
- 44 Hudson Ave
