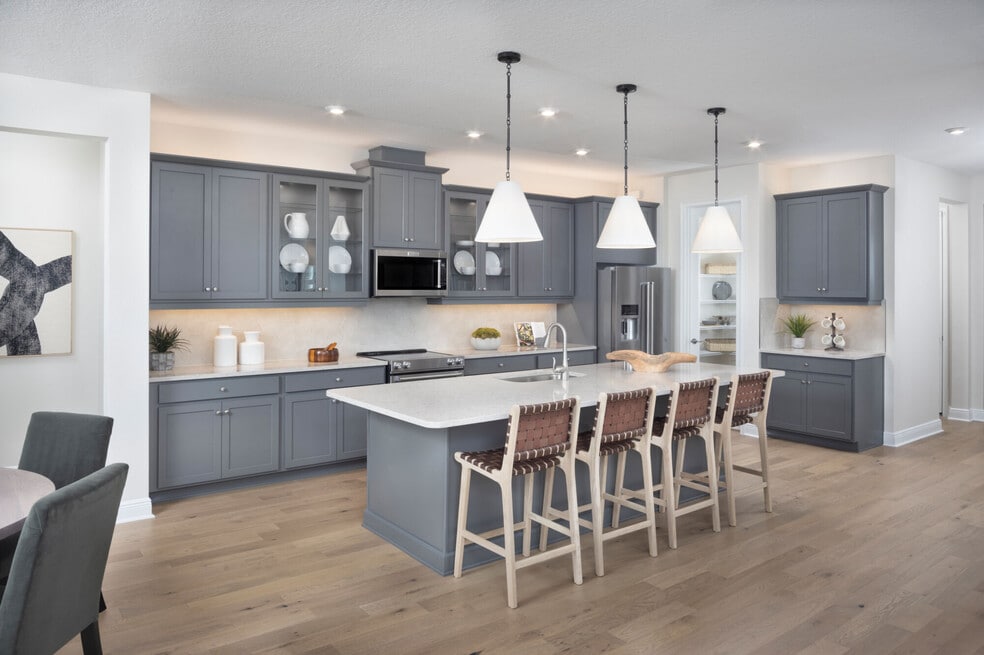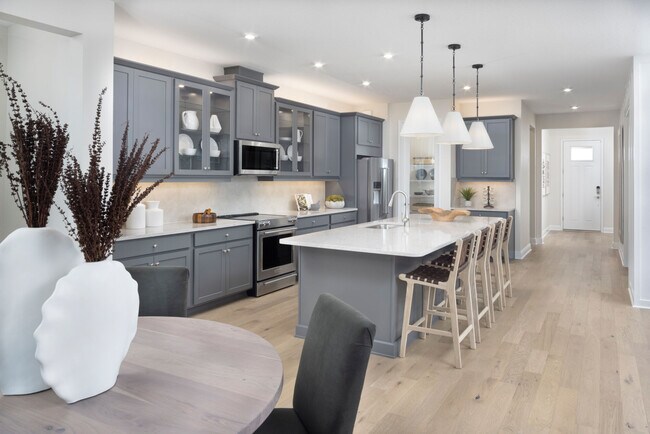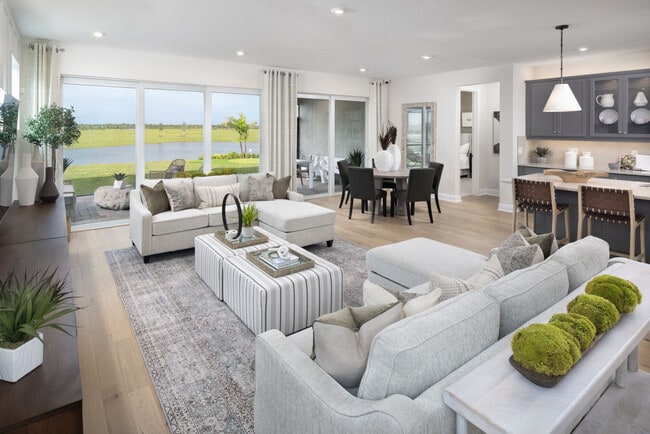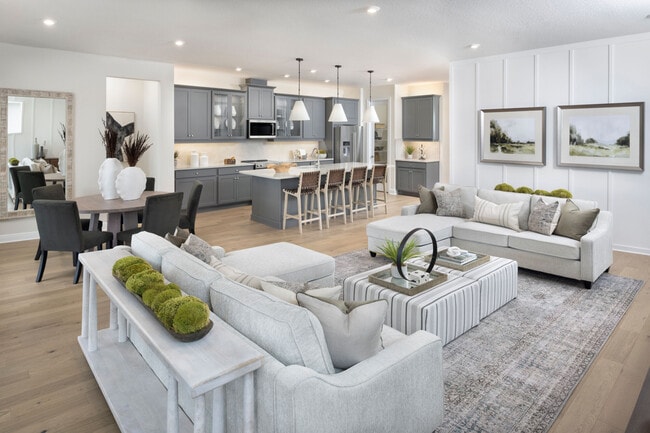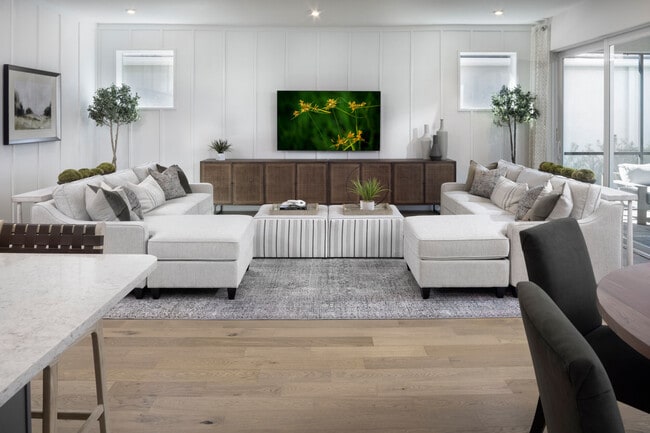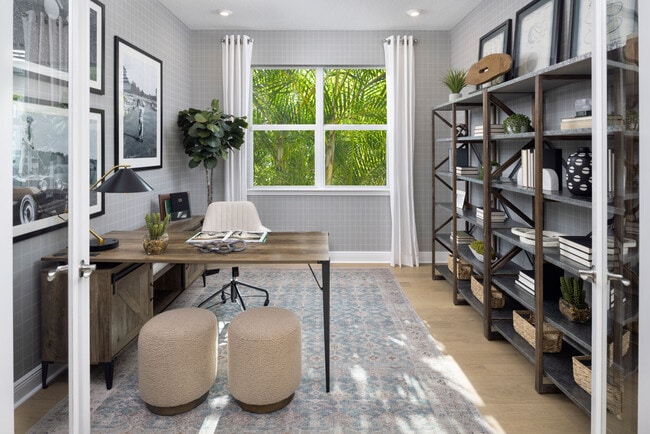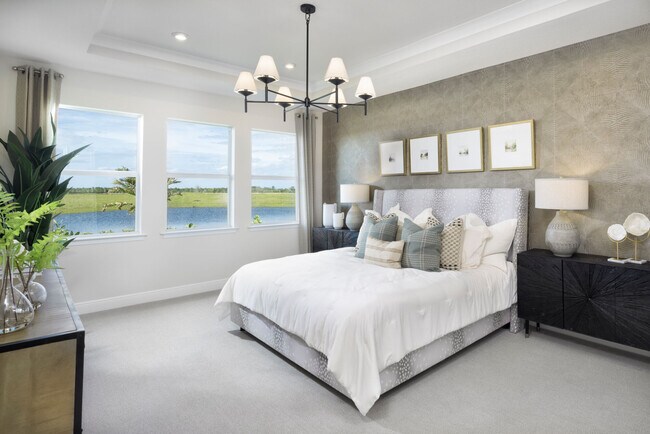
Highlights
- New Construction
- Community Pool
- Covered Patio or Porch
- No HOA
- Pickleball Courts
- Breakfast Area or Nook
About This Floor Plan
The 1,991 sq. ft. Merigold is a single-family home design with substantial living space and an open, airy layout. Here, a stunning kitchen with generous counter space and breakfast bar merges with the expansive dining area and Great Room. A 12-foot multi-sliding glass door opens onto the large, covered lanai, perfect to expand your living space outdoors. Theres also a flex room, adding even more versatile living space for a home office or den. The owners suite is tucked away for privacy and offers a large walk-in closet and exquisite, spa-inspired bathroom.
Builder Incentives
A Special Thank You to Our Hometown Heroes
Find your Perfect Home this fall. Explore Quick Move-In and Ready-to-Build homes with limited-time savings during our Fall Sales Event.
Sales Office
All tours are by appointment only. Please contact sales office to schedule.
Home Details
Home Type
- Single Family
HOA Fees
- No Home Owners Association
Home Design
- New Construction
Additional Features
- Breakfast Area or Nook
- Walk-In Closet
- Covered Patio or Porch
Community Details
Amenities
- Community Fire Pit
- Amenity Center
Recreation
- Pickleball Courts
- Community Pool
- Dog Park
Map
Other Plans in
About the Builder
- Summerlit
- 6064 Roost
- 1308 Amethyst Lake Ln
- 108 Queen Palm Dr
- 1313 Nickel Lake Point
- 8 Queen Palm Dr
- 138 Cabbage Palm Ln
- 4991 Coach Ln
- 4983 Coach Ln
- 4995 Coach Ln
- 1232 Diamond Lake Cir
- 1502 Diamond Lake Cir
- 1278 Silver Lakes Blvd
- 4895 Southern Breeze Dr
- 1275 Silver Lakes Blvd
- 4881 Southern Breeze Dr
- 1254 Silver Lakes Blvd
- 4878 Southern Breeze Dr
- 4914 Coach Ln
- 4407 Southern Breeze Dr
