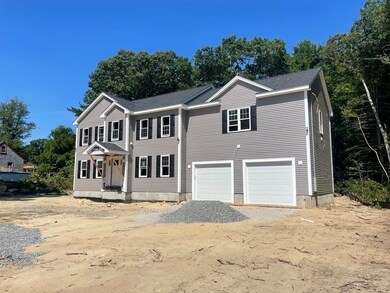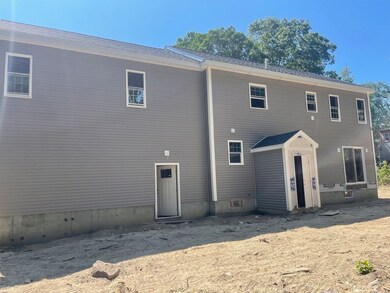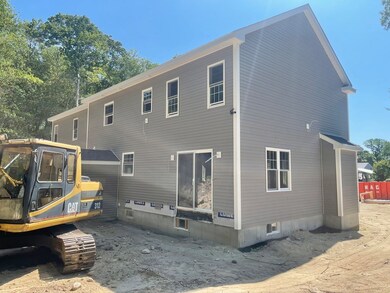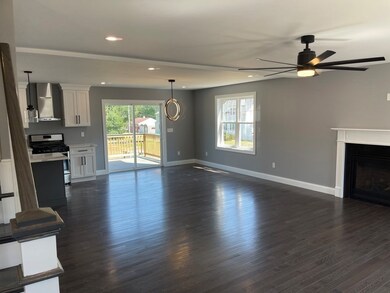
11 Grow St Dartmouth, MA 02747
Smith Mills NeighborhoodEstimated Value: $827,000 - $852,000
Highlights
- Under Construction
- Colonial Architecture
- Wooded Lot
- 1.26 Acre Lot
- Deck
- Wood Flooring
About This Home
As of October 2022NEW CONSTRUCTION - move in within the next 45 days! This amazing home, "The Scottsdale", offers town water/sewer on dead-end street with an oversized lot. This colonial is 2,672 sq ft of pure luxury living. The 1st floor open floor plan features a front to back living room w/gas fireplace, a full bathroom, a custom gourmet kitchen with white and grey shaker cabinets, Z-Line appliance package and large island great for entertaining, sliders overlooking the 12x16 deck, a formal dining room, and pantry. The Master Suite w/ 2 large walk-in closets & en suite with 72" double vanity, 4' tiled shower, 60" soaker tub, and room for your imagination provides unique privacy from the rest of the bedrooms. Three add'l over-sized bedrooms w/large closets, full bathroom with 60" double vanity, and a centralized laundry room complete the 2nd floor. This house will have 3.25" Country Natural hardwood floors and many more beautiful features. "Better Built, Timely Built, Built to Exceed Expectations".
Home Details
Home Type
- Single Family
Est. Annual Taxes
- $6,840
Year Built
- Built in 2022 | Under Construction
Lot Details
- 1.26 Acre Lot
- Cleared Lot
- Wooded Lot
Parking
- 2 Car Attached Garage
- Driveway
- Open Parking
- Off-Street Parking
Home Design
- Colonial Architecture
- Frame Construction
- Shingle Roof
- Concrete Perimeter Foundation
Interior Spaces
- 2,672 Sq Ft Home
- Ceiling Fan
- Recessed Lighting
- 1 Fireplace
- Insulated Windows
- Insulated Doors
Kitchen
- Oven
- Microwave
- ENERGY STAR Qualified Dishwasher
- ENERGY STAR Range
- Kitchen Island
Flooring
- Wood
- Wall to Wall Carpet
- Tile
Bedrooms and Bathrooms
- 4 Bedrooms
- Primary bedroom located on second floor
Laundry
- Laundry on upper level
- Electric Dryer Hookup
Unfinished Basement
- Basement Fills Entire Space Under The House
- Interior Basement Entry
Outdoor Features
- Deck
- Rain Gutters
- Porch
Utilities
- Forced Air Heating and Cooling System
- 3 Cooling Zones
- 3 Heating Zones
- Heating System Uses Propane
- 200+ Amp Service
- Water Heater
Listing and Financial Details
- Assessor Parcel Number 2790281
Ownership History
Purchase Details
Home Financials for this Owner
Home Financials are based on the most recent Mortgage that was taken out on this home.Similar Homes in the area
Home Values in the Area
Average Home Value in this Area
Purchase History
| Date | Buyer | Sale Price | Title Company |
|---|---|---|---|
| Camdyl Llc | -- | None Available |
Mortgage History
| Date | Status | Borrower | Loan Amount |
|---|---|---|---|
| Open | Hellkamp Lauren J | $534,999 | |
| Previous Owner | Vcorp Llc | $225,000 |
Property History
| Date | Event | Price | Change | Sq Ft Price |
|---|---|---|---|---|
| 10/14/2022 10/14/22 | Sold | $734,999 | 0.0% | $275 / Sq Ft |
| 09/01/2022 09/01/22 | Pending | -- | -- | -- |
| 08/29/2022 08/29/22 | For Sale | $734,999 | 0.0% | $275 / Sq Ft |
| 08/14/2022 08/14/22 | Off Market | $734,999 | -- | -- |
| 08/09/2022 08/09/22 | For Sale | $734,999 | -- | $275 / Sq Ft |
Tax History Compared to Growth
Tax History
| Year | Tax Paid | Tax Assessment Tax Assessment Total Assessment is a certain percentage of the fair market value that is determined by local assessors to be the total taxable value of land and additions on the property. | Land | Improvement |
|---|---|---|---|---|
| 2025 | $6,840 | $755,800 | $250,200 | $505,600 |
| 2024 | $6,687 | $731,600 | $238,600 | $493,000 |
| 2023 | $3,609 | $372,400 | $221,300 | $151,100 |
| 2022 | $1,096 | $105,800 | $105,800 | $0 |
| 2021 | $1,013 | $93,500 | $93,500 | $0 |
| 2020 | $1,017 | $93,500 | $93,500 | $0 |
| 2019 | $1,014 | $93,500 | $93,500 | $0 |
| 2018 | $993 | $93,500 | $93,500 | $0 |
| 2017 | $938 | $88,200 | $88,200 | $0 |
| 2016 | $873 | $82,500 | $82,500 | $0 |
| 2015 | $809 | $77,000 | $77,000 | $0 |
| 2014 | $728 | $69,700 | $69,700 | $0 |
Agents Affiliated with this Home
-
Nancy DeSousa

Seller's Agent in 2022
Nancy DeSousa
LPT Realty - Home & Key Group
(774) 263-1082
4 in this area
58 Total Sales
-
Lori Nery

Buyer's Agent in 2022
Lori Nery
Coastal Realty
(508) 736-2387
5 in this area
182 Total Sales
Map
Source: MLS Property Information Network (MLS PIN)
MLS Number: 73022876
APN: DART-000176-000028
- 44 Bellevue St
- 71 Faunce Corner Mall Rd
- 0 Mosher Ln Unit 73370974
- 13 Old Westport Rd
- 4 Sabrina Way Unit C
- 4 Sabrina Way Unit A
- 4 Sabrina Way Unit B
- 46 Old Westport Rd
- 101 Old Westport Rd
- 18 Ricketson St
- 590 Slocum Rd
- 51 Ryder St
- 3 Cross Rd
- 915 Hathaway Rd Unit 203
- Lot 2 Rafael Rd
- 53 Morton Ave
- 310 Old Westport Rd
- 805 Hathaway Rd Unit 809
- 316 Old Westport Rd
- 96 Bryant St






