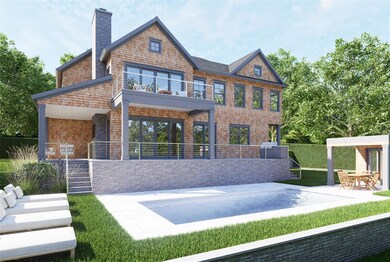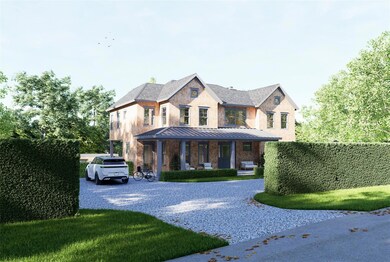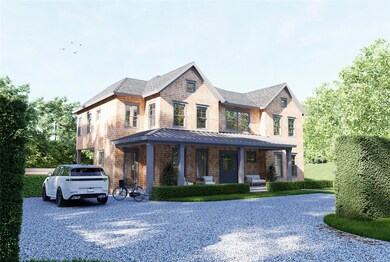
11 Gull Rock Rd Sag Harbor, NY 11963
Estimated payment $33,257/month
Highlights
- Powered Boats Allowed
- Fireplace
- Central Air
About This Home
Presenting a prestigious new construction in the highly sought-after Sag Harbor Hills community. This 6-bedroom, 6-bathroom home spans an impressive approx 5,150 +/- sqft, offering a luxurious and spacious living experience that combines comfort, sophistication, and seamless indoor-outdoor living. This property features an expansive outdoor entertainment area, perfect for both relaxing and hosting guests. The heated gunite pool is complemented by a charming pool house, creating a private, tranquil retreat for unwinding or entertaining.Discover 1,000 sf of additional outdoor living space, including covered and open patios for dining and lounging, a fireplace-side patio under a covered porch, and a private master bedroom balcony, all providing stunning spaces to enjoy the serene surroundings. Whether you’re soaking up the sun by the pool or savoring a cozy evening by the fire, every corner of this home is designed for elevated outdoor living.The property is just a stone’s throw from the private Sag Harbor Hills beach, offering easy access to the tranquil waters of Sag Harbor Bay and all the charm of a private waterfront lifestyle. Conveniently located just moments from Sag Harbor Village, you’ll enjoy access to world-class dining, boutique shopping, and vibrant cultural experiences.Estimated completion in Q1 2026. Now is the time to customize and become the newest owner of this extraordinary home in Sag Harbor.All info is deemed reliable but notguaranteed and should be independently verified by the buyer.
Listing Agent
Compass Greater NY LLC Brokerage Phone: 917-620-5344 License #10401331732 Listed on: 05/12/2025

Home Details
Home Type
- Single Family
Est. Annual Taxes
- $330
Year Built
- Built in 2025 | Remodeled in 2026
Lot Details
- 0.4 Acre Lot
HOA Fees
- $25 Monthly HOA Fees
Parking
- 2 Car Garage
Home Design
- Shake Siding
Interior Spaces
- 5,150 Sq Ft Home
- Fireplace
Bedrooms and Bathrooms
- 6 Bedrooms
- 6 Full Bathrooms
Finished Basement
- Walk-Out Basement
- Basement Fills Entire Space Under The House
Schools
- Contact Agent Elementary And Middle School
- Contact Agent High School
Utilities
- Central Air
- Septic Tank
Listing and Financial Details
- Assessor Parcel Number 0302-004-00-02-00-005-000
Community Details
Overview
- Association fees include trash
Recreation
- Powered Boats Allowed
Map
Home Values in the Area
Average Home Value in this Area
Tax History
| Year | Tax Paid | Tax Assessment Tax Assessment Total Assessment is a certain percentage of the fair market value that is determined by local assessors to be the total taxable value of land and additions on the property. | Land | Improvement |
|---|---|---|---|---|
| 2024 | $330 | $300 | $300 | -- |
| 2023 | $165 | $300 | $300 | $0 |
| 2022 | $1,732 | $300 | $300 | $0 |
| 2021 | $1,743 | $300 | $300 | $0 |
| 2020 | $1,506 | $300 | $300 | $0 |
| 2019 | $2,396 | $0 | $0 | $0 |
| 2018 | $1,573 | $3,000 | $300 | $2,700 |
| 2017 | $2,900 | $3,000 | $300 | $2,700 |
| 2016 | $2,852 | $3,000 | $300 | $2,700 |
| 2015 | -- | $3,000 | $300 | $2,700 |
| 2014 | -- | $3,000 | $300 | $2,700 |
Property History
| Date | Event | Price | Change | Sq Ft Price |
|---|---|---|---|---|
| 05/12/2025 05/12/25 | For Sale | $5,995,000 | 0.0% | -- |
| 05/07/2025 05/07/25 | Off Market | $5,995,000 | -- | -- |
| 03/24/2025 03/24/25 | For Sale | $5,995,000 | -- | -- |
Purchase History
| Date | Type | Sale Price | Title Company |
|---|---|---|---|
| Deed | $2,075,000 | Stewart Title | |
| Deed | $2,075,000 | Stewart Title | |
| Quit Claim Deed | -- | -- | |
| Quit Claim Deed | -- | -- | |
| Interfamily Deed Transfer | -- | -- | |
| Interfamily Deed Transfer | -- | -- |
Mortgage History
| Date | Status | Loan Amount | Loan Type |
|---|---|---|---|
| Previous Owner | $67,000 | Credit Line Revolving |
Similar Homes in the area
Source: OneKey® MLS
MLS Number: 861291
APN: 0302-004-00-02-00-005-000
- 109 Franklin Ave
- 200 Division St Unit . 2A
- 148 Jermain Ave
- 11 Henry St
- 11 Rector St
- 65 Edwards Hole Rd Unit ID401726P
- 156 Suffolk St
- 12 Rose St Unit Floor 2
- 81 Collingswood Dr
- 23 Howard St
- 54 Howard St
- 272 Main St
- 46 Bayview Ave
- 311 Main St
- 68 W Water St
- 20 Hildreth St
- 371 Route 114
- 8 S Harbor Dr
- 43 Bluff Point Rd
- 16 Payne Ave



