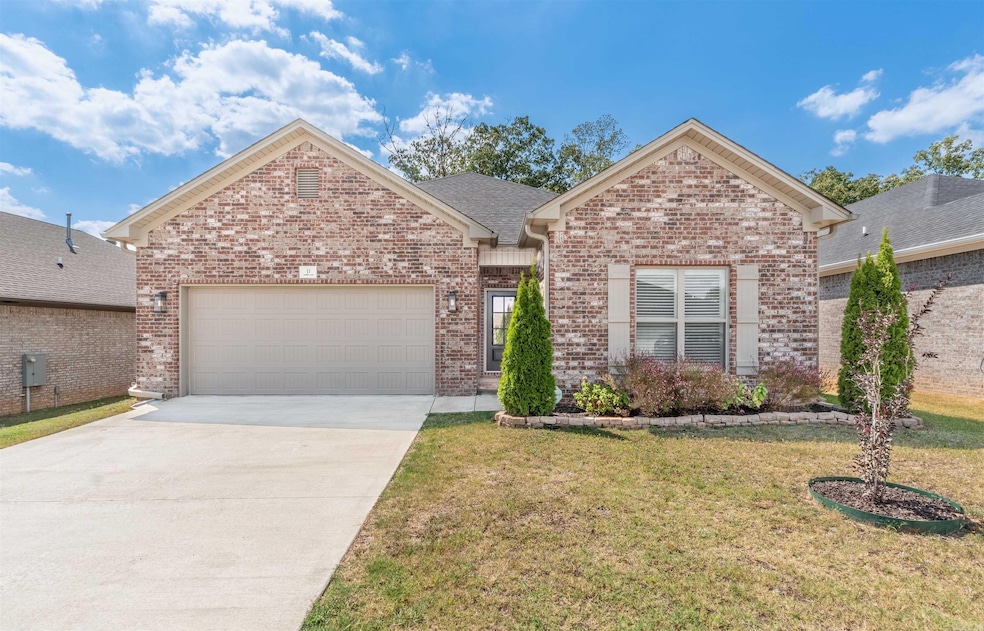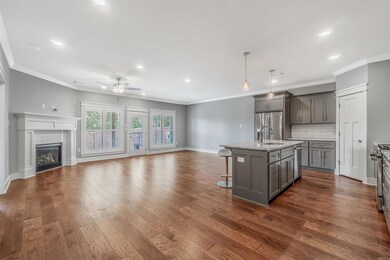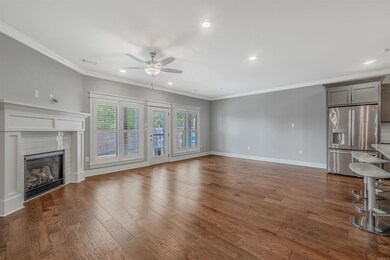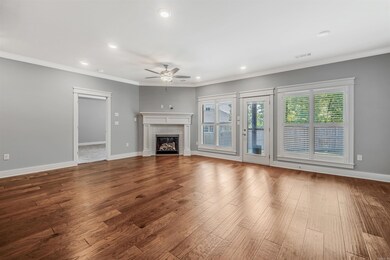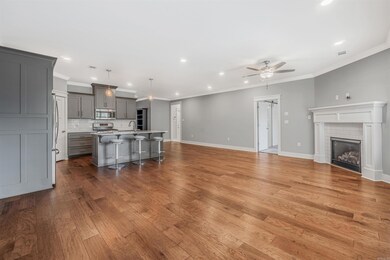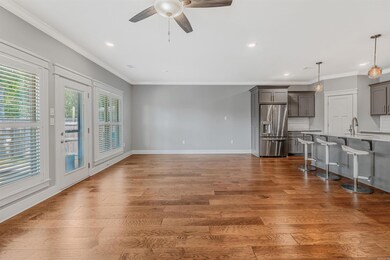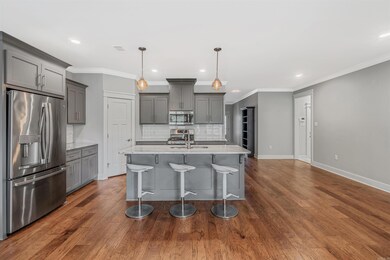
11 Hanna Loop Maumelle, AR 72113
Highlights
- Traditional Architecture
- Great Room
- Walk-In Closet
- Wood Flooring
- Porch
- Breakfast Bar
About This Home
As of October 2024Beautiful Maumelle Home For Sale! Welcome to your dream home in Maumelle! This stunning residence offers an open floor plan with 3 spacious bedrooms and 2 luxurious bathrooms, covering 1817 sq ft of refined living space. The kitchen is a chef's delight, featuring a granite island, a gas cooktop stove, stainless steel appliances, a pantry, and ample cabinetry. The fabulous great room is perfect for gatherings, showcasing a gas fireplace and elegant plantation shutters. The large primary bedroom is a true retreat, complete with a sliding barn door leading to a spa-like bathroom. Enjoy the tub, walk-in tile shower, his & her walk-in closets, and double sinks with granite countertops. Additional highlights include a mud room with a built-in bench and cabinets, and a laundry room with a granite countertop, sink, and cabinets. Outside, you’ll find a privacy fence, a covered patio, and an extended patio pad ideal for entertaining. This home is a must-see and truly a beauty! Don’t miss your chance to own this gem.
Home Details
Home Type
- Single Family
Est. Annual Taxes
- $2,013
Year Built
- Built in 2020
Lot Details
- 6,098 Sq Ft Lot
- Wood Fence
- Level Lot
HOA Fees
- $17 Monthly HOA Fees
Parking
- 2 Car Garage
Home Design
- Traditional Architecture
- Brick Exterior Construction
- Slab Foundation
- Architectural Shingle Roof
Interior Spaces
- 1,817 Sq Ft Home
- 1-Story Property
- Ceiling Fan
- Gas Log Fireplace
- Insulated Windows
- Window Treatments
- Great Room
- Combination Dining and Living Room
- Fire and Smoke Detector
Kitchen
- Breakfast Bar
- Microwave
- Plumbed For Ice Maker
- Dishwasher
- Disposal
Flooring
- Wood
- Carpet
- Tile
Bedrooms and Bathrooms
- 3 Bedrooms
- Walk-In Closet
- 2 Full Bathrooms
Laundry
- Laundry Room
- Washer Hookup
Outdoor Features
- Patio
- Porch
Utilities
- Central Heating and Cooling System
- Underground Utilities
- Electric Water Heater
Ownership History
Purchase Details
Home Financials for this Owner
Home Financials are based on the most recent Mortgage that was taken out on this home.Similar Homes in Maumelle, AR
Home Values in the Area
Average Home Value in this Area
Purchase History
| Date | Type | Sale Price | Title Company |
|---|---|---|---|
| Warranty Deed | $249,900 | Waco Title Company Conway |
Mortgage History
| Date | Status | Loan Amount | Loan Type |
|---|---|---|---|
| Open | $199,920 | New Conventional | |
| Closed | $199,920 | New Conventional | |
| Previous Owner | $187,200 | Construction |
Property History
| Date | Event | Price | Change | Sq Ft Price |
|---|---|---|---|---|
| 10/21/2024 10/21/24 | Sold | $339,000 | 0.0% | $187 / Sq Ft |
| 09/14/2024 09/14/24 | Pending | -- | -- | -- |
| 09/11/2024 09/11/24 | For Sale | $339,000 | +35.7% | $187 / Sq Ft |
| 07/24/2020 07/24/20 | Sold | $249,900 | 0.0% | $138 / Sq Ft |
| 01/30/2020 01/30/20 | For Sale | $249,900 | -- | $138 / Sq Ft |
Tax History Compared to Growth
Tax History
| Year | Tax Paid | Tax Assessment Tax Assessment Total Assessment is a certain percentage of the fair market value that is determined by local assessors to be the total taxable value of land and additions on the property. | Land | Improvement |
|---|---|---|---|---|
| 2023 | $2,723 | $50,610 | $7,600 | $43,010 |
| 2022 | $2,327 | $50,610 | $7,600 | $43,010 |
| 2021 | $2,475 | $39,355 | $6,500 | $32,855 |
| 2020 | $409 | $6,500 | $6,500 | $0 |
Agents Affiliated with this Home
-
Sue Leavell

Seller's Agent in 2024
Sue Leavell
RE/MAX
(501) 733-0877
1 in this area
123 Total Sales
-
Myranda Grulke

Buyer's Agent in 2024
Myranda Grulke
Charlotte John Company (Little Rock)
(870) 329-7078
1 in this area
74 Total Sales
-
Lisa Holloway-Sugg

Seller's Agent in 2020
Lisa Holloway-Sugg
Crye-Leike
(501) 590-1810
124 in this area
183 Total Sales
-
Scott Sandlin

Buyer's Agent in 2020
Scott Sandlin
Berkshire Hathaway HomeServices Arkansas Realty
(501) 529-2084
13 in this area
112 Total Sales
Map
Source: Cooperative Arkansas REALTORS® MLS
MLS Number: 24033444
APN: 42M-026-12-024-00
- 10 Luke Ct
- 118 Lydia Dr
- 106 Venezia Ln
- 503 Tuscany Cir
- 102 Venezia Ln
- 00 Club Manor Dr
- 11 Blue Mountain Dr
- Lot 26 Palisades Heights
- 303 Devoe Bend Dr
- 4 Ouachita Dr
- 0 W Pointe Cul de Sac
- 119 Marseille Dr
- 3 Cove Dr
- 8 Idlewood Place
- 20 Edgehill Cove Unit 14
- 5 Edgehill Cove
- 119 Lily Dr
- 121 Lily Dr
- 6 Masters Place Dr
- 00 Tracks Rd
