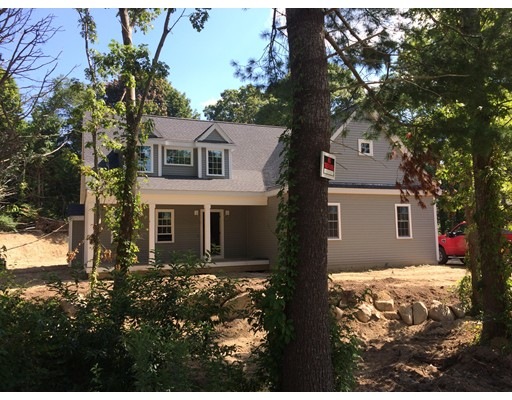
11 Harbor Seal Way Plymouth, MA 02360
Estimated Value: $922,000 - $1,114,000
3
Beds
3
Baths
2,226
Sq Ft
$441/Sq Ft
Est. Value
About This Home
As of October 2017Beautiful custom cape on a cul-de-sac with deeded beach rights to ocean from a path next door to the property. First floor master, open country kitchen with s/s appliances, quartz countertops & French country design. Oversized breakfast bar, sliders to deck overlooking private back yard. Front farmer's porch & charming stone walls. This home has it all!!!
Home Details
Home Type
- Single Family
Est. Annual Taxes
- $10,619
Year Built
- 2017
Lot Details
- 0.49
Utilities
- Private Sewer
Similar Homes in Plymouth, MA
Create a Home Valuation Report for This Property
The Home Valuation Report is an in-depth analysis detailing your home's value as well as a comparison with similar homes in the area
Home Values in the Area
Average Home Value in this Area
Mortgage History
| Date | Status | Borrower | Loan Amount |
|---|---|---|---|
| Closed | Mills Steven A | $148,903 | |
| Closed | Mills Steven A | $569,494 | |
| Closed | Draper Homes & Improv Ll | $403,000 |
Source: Public Records
Property History
| Date | Event | Price | Change | Sq Ft Price |
|---|---|---|---|---|
| 10/30/2017 10/30/17 | Sold | $602,702 | 0.0% | $271 / Sq Ft |
| 09/26/2017 09/26/17 | Pending | -- | -- | -- |
| 09/26/2017 09/26/17 | For Sale | $602,702 | -- | $271 / Sq Ft |
Source: MLS Property Information Network (MLS PIN)
Tax History Compared to Growth
Tax History
| Year | Tax Paid | Tax Assessment Tax Assessment Total Assessment is a certain percentage of the fair market value that is determined by local assessors to be the total taxable value of land and additions on the property. | Land | Improvement |
|---|---|---|---|---|
| 2025 | $10,619 | $836,800 | $280,400 | $556,400 |
| 2024 | $10,461 | $812,800 | $276,400 | $536,400 |
| 2023 | $10,139 | $739,500 | $240,400 | $499,100 |
| 2022 | $9,409 | $609,800 | $190,400 | $419,400 |
| 2021 | $8,865 | $548,600 | $190,400 | $358,200 |
| 2020 | $8,741 | $534,600 | $180,400 | $354,200 |
| 2019 | $8,612 | $520,700 | $165,400 | $355,300 |
| 2018 | $4,821 | $292,900 | $165,400 | $127,500 |
| 2017 | $2,467 | $148,800 | $148,800 | $0 |
| 2016 | $2,348 | $144,300 | $144,300 | $0 |
| 2015 | $2,242 | $144,300 | $144,300 | $0 |
| 2014 | $2,183 | $144,300 | $144,300 | $0 |
Source: Public Records
Agents Affiliated with this Home
-
Tammy Lippincott
T
Seller's Agent in 2017
Tammy Lippincott
Bridges Realty LLC
(508) 317-7825
21 Total Sales
Map
Source: MLS Property Information Network (MLS PIN)
MLS Number: 72234038
APN: PLYM-000046-000000-000021-000005
Nearby Homes
- 21 Highland Ave
- 79 Manomet Point Rd
- 40 Hawley Ave
- 16 Scott Dr
- 59 Hilltop Ave
- 24 Highland Terrace Unit 2416
- 24 Highland Terrace Unit 2415
- 24 Highland Terrace Unit 2404
- 4 Highland Terrace Unit 403
- 29 Highland Terrace Unit 2903
- 52 Beach St
- 208 + 212 Manomet Point Rd
- 881 State Rd
- 66 Brentwood Cir
- 9 Meadow Glen Ln
- 10 Avenue A
- 109 White Horse Rd Unit 1
- 23 White Horse Rd
- 15 Cedar Rd
- 495 State Rd
- 11 Harbor Seal Way
- 9 Harbor Seal Way
- 15 Harbor Seal Way
- 254 Manomet Ave
- Lot - 7 Harbor Seal Way
- 250 Manomet Ave
- 7 Harbor Seal Way
- 7 Harbor Seal Way
- 16 Harbor Seal Way
- 244 Manomet Ave
- 416 Highland Terrace Unit 416
- 415 Highland Ave Unit 415
- 414 Highland Ave Unit 14
- 403 Highland Terrace Unit 403
- 12 Harbor Seal Way
- 260 Manomet Ave
- 7 Beachwood Rd
- Lot 45 Manomet Ave Highland Ave
- 243 Manomet Ave
- 12 Anderson Way
