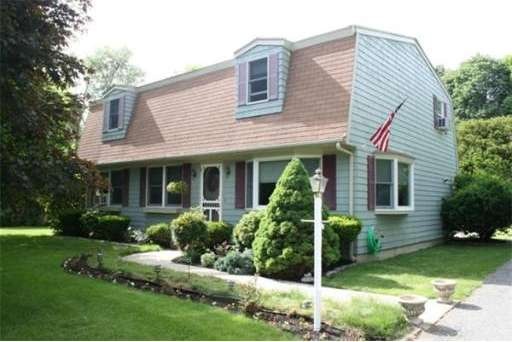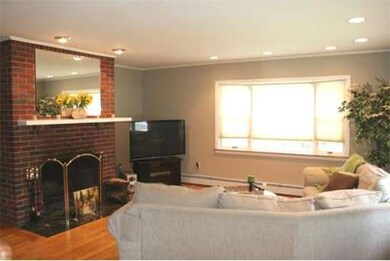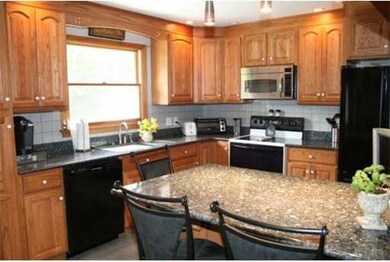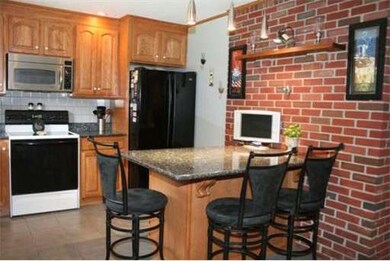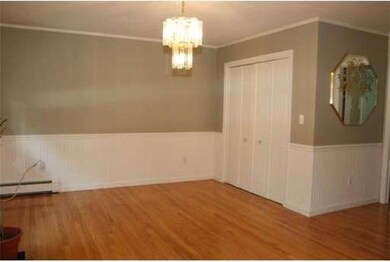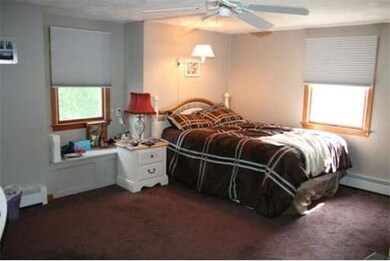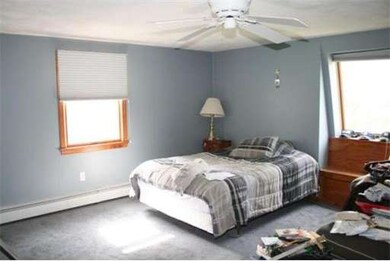
About This Home
As of July 2018Come fall in love with this warm & welcoming Gambrel Colonial on a sensational lot w/great backyard for entertaining. First floor design w/easy flow offers oak & granite kitchen w/island, fireplace living rm, formal dining rm, hardwood floors bedroom & bath. Second floor has spacious master w/sitting area, 2 large bedrooms & full bath. Lower level has family room & workshop. A rare find close to shopping, restaurants,marina & access to Centennial Grove. Bursting w/pride of ownership!
Home Details
Home Type
Single Family
Est. Annual Taxes
$8,523
Year Built
1974
Lot Details
0
Listing Details
- Lot Description: Paved Drive, Level
- Property Type: Single Family
- Other Agent: 2.00
- Lead Paint: Unknown
- Year Round: Yes
- Special Features: None
- Property Sub Type: Detached
- Year Built: 1974
Interior Features
- Appliances: Range, Dishwasher, Microwave, Refrigerator, Vacuum System
- Fireplaces: 1
- Has Basement: Yes
- Fireplaces: 1
- Number of Rooms: 8
- Amenities: Shopping, Park, House of Worship, Marina, Public School
- Electric: Circuit Breakers, 200 Amps
- Energy: Insulated Windows
- Flooring: Tile, Wall to Wall Carpet, Hardwood
- Insulation: Fiberglass - Batts
- Interior Amenities: Central Vacuum, Cable Available
- Basement: Full, Partially Finished, Interior Access, Bulkhead, Sump Pump, Concrete Floor
- Bedroom 2: First Floor, 11X10
- Bedroom 3: Second Floor, 16X15
- Bedroom 4: Second Floor, 16X12
- Bathroom #1: First Floor, 10X8
- Bathroom #2: Second Floor, 9X10
- Kitchen: First Floor, 15X11
- Living Room: First Floor, 19X17
- Master Bedroom: Second Floor, 27X13
- Master Bedroom Description: Ceiling Fan(s), Closet, Flooring - Wall to Wall Carpet, Balcony / Deck
- Dining Room: First Floor, 16X16
- Family Room: Basement, 16X15
- Oth1 Room Name: Workshop
Exterior Features
- Roof: Asphalt/Fiberglass Shingles
- Frontage: 150.00
- Construction: Frame
- Exterior: Shingles, Wood
- Exterior Features: Deck, Patio, Pool - Above Ground, Storage Shed
- Foundation: Poured Concrete
Garage/Parking
- Parking: Off-Street, Paved Driveway
- Parking Spaces: 5
Utilities
- Cooling: Window AC
- Heating: Hot Water Baseboard, Oil
- Heat Zones: 3
- Hot Water: Oil, Tank
- Utility Connections: for Electric Range, for Electric Dryer, Washer Hookup
- Sewer: City/Town Sewer
- Water: City/Town Water
Schools
- Elementary School: Mersd
- Middle School: Mersd
- High School: Mersd
Lot Info
- Zoning: RS2
- Lot: 30E
Multi Family
- Foundation: 80x27
Ownership History
Purchase Details
Home Financials for this Owner
Home Financials are based on the most recent Mortgage that was taken out on this home.Purchase Details
Home Financials for this Owner
Home Financials are based on the most recent Mortgage that was taken out on this home.Purchase Details
Purchase Details
Similar Home in Essex, MA
Home Values in the Area
Average Home Value in this Area
Purchase History
| Date | Type | Sale Price | Title Company |
|---|---|---|---|
| Not Resolvable | $520,000 | -- | |
| Not Resolvable | $439,000 | -- | |
| Quit Claim Deed | -- | -- | |
| Quit Claim Deed | -- | -- | |
| Deed | $174,000 | -- |
Mortgage History
| Date | Status | Loan Amount | Loan Type |
|---|---|---|---|
| Open | $353,000 | Stand Alone Refi Refinance Of Original Loan | |
| Closed | $360,000 | New Conventional | |
| Previous Owner | $351,200 | New Conventional |
Property History
| Date | Event | Price | Change | Sq Ft Price |
|---|---|---|---|---|
| 07/27/2018 07/27/18 | Sold | $520,000 | -1.7% | $220 / Sq Ft |
| 06/20/2018 06/20/18 | Pending | -- | -- | -- |
| 06/10/2018 06/10/18 | For Sale | $529,000 | +20.5% | $224 / Sq Ft |
| 08/22/2013 08/22/13 | Sold | $439,000 | 0.0% | $219 / Sq Ft |
| 08/01/2013 08/01/13 | Pending | -- | -- | -- |
| 07/16/2013 07/16/13 | Off Market | $439,000 | -- | -- |
| 06/18/2013 06/18/13 | For Sale | $443,000 | 0.0% | $221 / Sq Ft |
| 06/09/2013 06/09/13 | Pending | -- | -- | -- |
| 06/07/2013 06/07/13 | For Sale | $443,000 | -- | $221 / Sq Ft |
Tax History Compared to Growth
Tax History
| Year | Tax Paid | Tax Assessment Tax Assessment Total Assessment is a certain percentage of the fair market value that is determined by local assessors to be the total taxable value of land and additions on the property. | Land | Improvement |
|---|---|---|---|---|
| 2025 | $8,523 | $656,100 | $341,400 | $314,700 |
| 2024 | $8,394 | $630,200 | $331,400 | $298,800 |
| 2023 | $8,524 | $614,100 | $331,400 | $282,700 |
| 2022 | $8,368 | $533,000 | $271,100 | $261,900 |
| 2021 | $7,816 | $494,700 | $247,000 | $247,700 |
| 2020 | $7,643 | $469,200 | $242,900 | $226,300 |
| 2019 | $6,823 | $443,900 | $242,900 | $201,000 |
| 2018 | $6,523 | $416,000 | $242,900 | $173,100 |
| 2017 | $6,321 | $412,600 | $242,900 | $169,700 |
| 2016 | $6,425 | $407,400 | $227,900 | $179,500 |
| 2015 | $6,222 | $403,500 | $224,000 | $179,500 |
| 2014 | $6,149 | $403,500 | $224,000 | $179,500 |
Agents Affiliated with this Home
-
Karen Bernier

Seller's Agent in 2018
Karen Bernier
Churchill Properties
(978) 807-5580
18 in this area
96 Total Sales
-
Jeff Shmase

Buyer's Agent in 2018
Jeff Shmase
Coldwell Banker Realty - Lynnfield
(508) 527-0291
24 Total Sales
-
Maria Miara

Seller's Agent in 2013
Maria Miara
J. Barrett & Company
(978) 922-3683
13 Total Sales
-
Julie Costa

Buyer's Agent in 2013
Julie Costa
Keller Williams Realty Evolution
(978) 828-4064
102 Total Sales
Map
Source: MLS Property Information Network (MLS PIN)
MLS Number: 71538216
APN: ESSE-000143-000000-000017
- 6 Turtle Back Rd
- 52 Lakeshore Dr
- 4 Gregory Island Ln
- 118 Echo Cove Rd
- 104 Gregory Island Rd
- 18 Birch Rd
- 61 Beech St
- 7 & 7R Main St
- 150 Sagamore St
- 30 Autumn Ln
- 90 Southern Ave Unit 90
- 16 Southern Ave Unit A
- 59 School St
- 350 Essex St
- 89 Choate St
- 56 Postgate Rd
- Zero Bridge Street Lot Eight
- 185 Bridge St
- 133 Essex St
- 189 John Wise Ave
