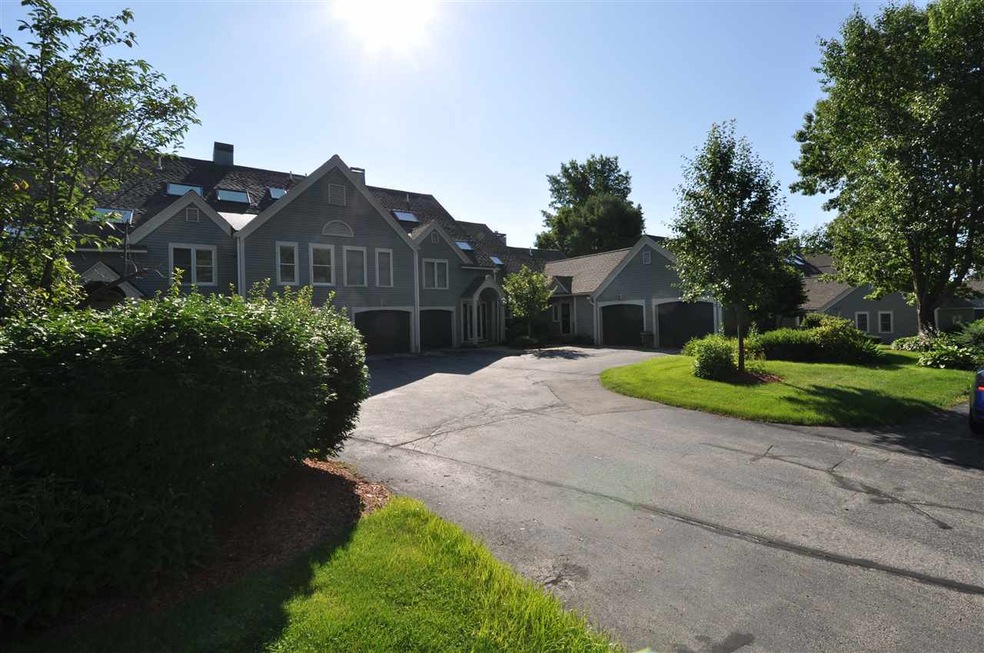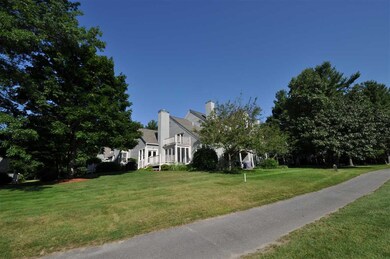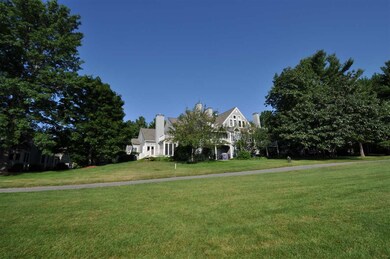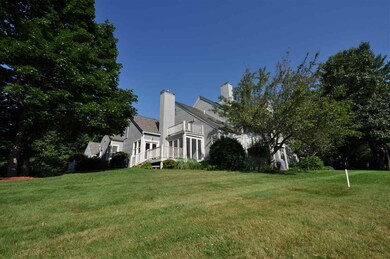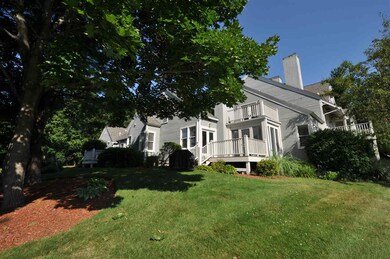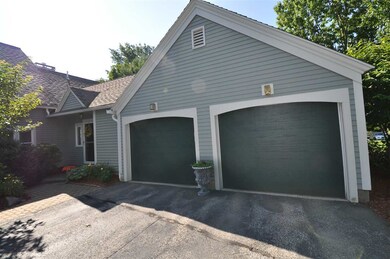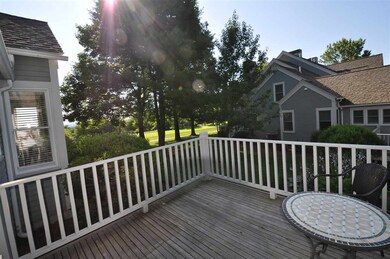
11 Hawthorne Village Rd Unit U349 Nashua, NH 03062
Southwest Nashua NeighborhoodHighlights
- Deck
- Wood Flooring
- Double Oven
- Contemporary Architecture
- Screened Porch
- 2 Car Direct Access Garage
About This Home
As of September 2017Very special opportunity to own one of the finest town homes in the exclusive gated community ,Sky Meadow.Situated in the desirable Hawthorne Village this end unit Custom town home offers unparalleled Easterly views framed by the beautiful Sky Meadow golf course.This lovely home has been impeccably maintained and upgraded over the years.The first level offers a two vehicle oversized garage with storage above leading directly into a spectacular upgraded Chef's kitchen replete with yards of granite,Custom Millwork,Stainless appliances and a private deck with distant views.The open floor plan offers countless opportunity for entertaining or more intimate gatherings.A sun drenched great room with gas fireplace leads to a additional deck area and screened porch.A formal foyer leads to a renovated powder room and formal dining room.The first level Master Suite offers refreshed bath and access to the screened porch.The second level offers a secondary Master suite with refreshed bath and private deck.The guest room is serviced by a full bath.The lower level offers a over sized laundry room, theater room along with a bonus seating area and over sized office area.There is also a unfinished utility room with plenty of storage.Neutral colors,custom wood flooring,custom millwork throughout,upgraded baths,designer kitchen,newer high efficiency lenox heating system,newer central air conditioning, Custom blinds throughout..way too much to list!Perhaps one of the finest homes offered.
Last Agent to Sell the Property
BHG Masiello Hollis License #056002 Listed on: 07/16/2017

Townhouse Details
Home Type
- Townhome
Est. Annual Taxes
- $9,888
Year Built
- Built in 1986
Lot Details
- Cul-De-Sac
- Landscaped
HOA Fees
- $483 Monthly HOA Fees
Parking
- 2 Car Direct Access Garage
- Parking Storage or Cabinetry
- Automatic Garage Door Opener
- Driveway
Home Design
- Contemporary Architecture
- Concrete Foundation
- Wood Frame Construction
- Architectural Shingle Roof
- Wood Siding
- Radon Mitigation System
Interior Spaces
- 2-Story Property
- Gas Fireplace
- Double Pane Windows
- Blinds
- Dining Area
- Screened Porch
- Storage
- Property Views
Kitchen
- Double Oven
- Gas Cooktop
- Range Hood
- Microwave
- Dishwasher
- Kitchen Island
- Trash Compactor
- Disposal
Flooring
- Wood
- Carpet
- Tile
Bedrooms and Bathrooms
- 3 Bedrooms
- En-Suite Primary Bedroom
Laundry
- Dryer
- Washer
Partially Finished Basement
- Interior Basement Entry
- Basement Storage
Outdoor Features
- Deck
Schools
- Bicentennial Elementary School
- Nashua High School South
Utilities
- Forced Air Heating System
- Heating System Uses Natural Gas
- 200+ Amp Service
- Water Heater
Community Details
- Association fees include condo fee, landscaping, plowing, trash
- Sky Meadow Condos
Listing and Financial Details
- Legal Lot and Block 349 / 02427
Ownership History
Purchase Details
Home Financials for this Owner
Home Financials are based on the most recent Mortgage that was taken out on this home.Purchase Details
Purchase Details
Purchase Details
Home Financials for this Owner
Home Financials are based on the most recent Mortgage that was taken out on this home.Purchase Details
Purchase Details
Similar Homes in Nashua, NH
Home Values in the Area
Average Home Value in this Area
Purchase History
| Date | Type | Sale Price | Title Company |
|---|---|---|---|
| Warranty Deed | $856,933 | None Available | |
| Warranty Deed | $856,933 | None Available | |
| Condominium Deed | $800,000 | None Available | |
| Condominium Deed | $800,000 | None Available | |
| Warranty Deed | -- | -- | |
| Warranty Deed | $560,000 | -- | |
| Warranty Deed | $560,000 | -- | |
| Warranty Deed | -- | -- | |
| Warranty Deed | -- | -- | |
| Warranty Deed | $495,000 | -- | |
| Warranty Deed | $495,000 | -- |
Mortgage History
| Date | Status | Loan Amount | Loan Type |
|---|---|---|---|
| Open | $530,000 | Purchase Money Mortgage | |
| Closed | $530,000 | Purchase Money Mortgage | |
| Previous Owner | $125,000 | Unknown | |
| Previous Owner | $120,000 | Unknown |
Property History
| Date | Event | Price | Change | Sq Ft Price |
|---|---|---|---|---|
| 12/05/2024 12/05/24 | Rented | $4,000 | 0.0% | -- |
| 11/21/2024 11/21/24 | For Rent | $4,000 | 0.0% | -- |
| 09/19/2017 09/19/17 | Sold | $560,000 | -0.9% | $190 / Sq Ft |
| 08/09/2017 08/09/17 | Pending | -- | -- | -- |
| 07/16/2017 07/16/17 | For Sale | $565,000 | -- | $192 / Sq Ft |
Tax History Compared to Growth
Tax History
| Year | Tax Paid | Tax Assessment Tax Assessment Total Assessment is a certain percentage of the fair market value that is determined by local assessors to be the total taxable value of land and additions on the property. | Land | Improvement |
|---|---|---|---|---|
| 2023 | $13,335 | $731,500 | $0 | $731,500 |
| 2022 | $13,218 | $731,500 | $0 | $731,500 |
| 2021 | $12,246 | $527,400 | $0 | $527,400 |
| 2020 | $11,925 | $527,400 | $0 | $527,400 |
| 2019 | $11,476 | $527,400 | $0 | $527,400 |
| 2018 | $11,186 | $527,400 | $0 | $527,400 |
| 2017 | $10,852 | $420,800 | $0 | $420,800 |
| 2016 | $9,888 | $394,400 | $0 | $394,400 |
| 2015 | $9,675 | $394,400 | $0 | $394,400 |
| 2014 | $9,485 | $394,400 | $0 | $394,400 |
Agents Affiliated with this Home
-
Pam Garee

Seller's Agent in 2024
Pam Garee
Coldwell Banker Realty Bedford NH
(603) 554-0141
3 in this area
74 Total Sales
-
Frank Destito

Seller's Agent in 2017
Frank Destito
BHG Masiello Hollis
(603) 889-7600
12 in this area
127 Total Sales
Map
Source: PrimeMLS
MLS Number: 4647602
APN: NASH-000000-002427-000349B
- 12 Mountain Laurels Dr Unit 402
- 12 Mountain Laurels Dr Unit 407
- 58 Hawthorne Village Rd Unit U419
- 14 Mountain Laurels Dr Unit 301
- 16 Mountain Laurels Dr Unit 303
- 16 Mountain Laurels Dr Unit 402
- 11 St James Place Unit 11
- 7 Saint James Place Unit 16
- 38 Georgetown Dr
- 57 Green Heron Ln Unit U65
- 75 Cadogan Way Unit UW243
- 45 Monica Dr
- 14 Strawberry Bank Rd Unit 1
- 4 Doucet Ave Unit The Scout
- 473 High St
- 60 Barrington Ave
- 58 Wilderness Dr
- 68 Barrington Ave
- 52 Wilderness Dr
- 75 Wilderness Dr
