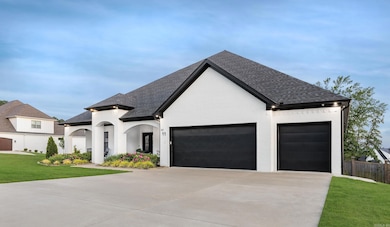
11 Haywood Ct Little Rock, AR 72223
Chenal Valley NeighborhoodEstimated payment $5,317/month
Highlights
- Multiple Fireplaces
- Traditional Architecture
- Corner Lot
- Chenal Elementary School Rated A-
- Wood Flooring
- Great Room
About This Home
Stunning Modern Transitional Home in Falstone! Built in 2022, this single-level gem offers 3,392 sq ft of thoughtfully designed luxury on a prime corner lot. A grand 14-ft foyer sets the tone, leading into an open floor plan with soaring 10- and 12-ft ceilings that create an airy, inviting atmosphere. This home features 4 spacious bedrooms and 3 full bathrooms, blending functionality with modern elegance. The oversized kitchen island and walk-in pantry are perfect for entertaining and everyday living. Step outside to enjoy the large front porch or unwind on the covered back patio, complete with a wood-burning fireplace and built-in gas grill—ideal for year-round gatherings. Bonus attic space provides ample storage or future potential. Located in the highly desirable Falstone community, this rare find won’t last long. Schedule your private showing today and experience the best of single-level luxury living.
Home Details
Home Type
- Single Family
Est. Annual Taxes
- $7,062
Year Built
- Built in 2021
Lot Details
- 0.32 Acre Lot
- Fenced
- Corner Lot
- Sprinkler System
HOA Fees
- $57 Monthly HOA Fees
Home Design
- Traditional Architecture
- Brick Exterior Construction
- Slab Foundation
- Architectural Shingle Roof
- Stucco Exterior
Interior Spaces
- 3,392 Sq Ft Home
- 1-Story Property
- Wired For Data
- Multiple Fireplaces
- Wood Burning Fireplace
- Gas Log Fireplace
- Low Emissivity Windows
- Insulated Windows
- Window Treatments
- Insulated Doors
- Great Room
- Formal Dining Room
- Unfinished Basement
Kitchen
- Eat-In Kitchen
- Breakfast Bar
- Built-In Double Oven
- Gas Range
- Microwave
- Plumbed For Ice Maker
- Dishwasher
- Granite Countertops
- Disposal
Flooring
- Wood
- Tile
Bedrooms and Bathrooms
- 4 Bedrooms
- Walk-In Closet
- 3 Full Bathrooms
- Walk-in Shower
Laundry
- Laundry Room
- Washer Hookup
Home Security
- Home Security System
- Fire and Smoke Detector
Parking
- 3 Car Garage
- Automatic Garage Door Opener
Outdoor Features
- Covered Patio or Porch
Schools
- Chenal Elementary School
- Joe T Robinson Middle School
- Joe T Robinson High School
Utilities
- High Efficiency Air Conditioning
- Central Heating and Cooling System
- Underground Utilities
- Power Generator
- Tankless Water Heater
- Gas Water Heater
Listing and Financial Details
- Assessor Parcel Number 53L-025-05-120-00
Community Details
Overview
- Other Mandatory Fees
Amenities
- Picnic Area
Recreation
- Tennis Courts
- Community Playground
- Community Pool
- Bike Trail
Map
Home Values in the Area
Average Home Value in this Area
Tax History
| Year | Tax Paid | Tax Assessment Tax Assessment Total Assessment is a certain percentage of the fair market value that is determined by local assessors to be the total taxable value of land and additions on the property. | Land | Improvement |
|---|---|---|---|---|
| 2024 | $7,062 | $109,825 | $23,200 | $86,625 |
| 2023 | $7,062 | $109,825 | $23,200 | $86,625 |
| 2022 | $7,062 | $109,825 | $23,200 | $86,625 |
Property History
| Date | Event | Price | Change | Sq Ft Price |
|---|---|---|---|---|
| 07/07/2025 07/07/25 | Price Changed | $859,000 | -2.4% | $253 / Sq Ft |
| 05/24/2025 05/24/25 | For Sale | $879,999 | +7.4% | $259 / Sq Ft |
| 08/02/2024 08/02/24 | Sold | $819,500 | 0.0% | $242 / Sq Ft |
| 06/10/2024 06/10/24 | Pending | -- | -- | -- |
| 06/10/2024 06/10/24 | For Sale | $819,500 | -- | $242 / Sq Ft |
Purchase History
| Date | Type | Sale Price | Title Company |
|---|---|---|---|
| Warranty Deed | $819,500 | American Abstract & Title | |
| Warranty Deed | $610,000 | American Abstract & Title |
Mortgage History
| Date | Status | Loan Amount | Loan Type |
|---|---|---|---|
| Open | $435,346 | Construction | |
| Previous Owner | $100,000 | Credit Line Revolving | |
| Previous Owner | $275,000 | Construction | |
| Previous Owner | $275,000 | Construction |
Similar Homes in Little Rock, AR
Source: Cooperative Arkansas REALTORS® MLS
MLS Number: 25020400
APN: 53L-025-05-120-00
- 6 Haywood Ct
- 21 Haywood Ct
- 88 Falstone Dr
- 41 Haywood Ct
- 67 Falstone Dr
- 34 Falstone Dr
- 25 Falstone Dr
- 23 Falstone Dr
- 9 Abington Ct
- 22 Abington Ct
- 100 Vallon Ln
- 221 Abington Cir
- 223 Abington Cir
- 103 Abington Dr
- 217 Abington Cir
- 44 Bristol Ct
- 132 Abington Dr
- 114 Abington Dr
- 122 Abington Dr
- 136 Abington Dr
- 16401 Chenal Valley Dr
- 1801 Champlin Dr
- 1501 Rahling Rd
- 601 Chenal Woods Dr
- 600 Chenal Woods Dr
- 331 Chenal Woods Dr
- 5 Robyn Ln
- 701 Rahling Rd
- 2105 Westport Loop
- 701 Wellington Hills Rd
- 803 Parliament St
- 16310 Lamarche Dr
- 13708 Abinger Ct
- 18102 Rosemary Villas Pkwy
- 18100 Rosemary Villas Pkwy
- 15000 Chenal Pkwy
- 808 Cartier Ln
- 15401 Chenal Pkwy
- 22901 Chenal Valley Dr
- 27 Piper Ln






