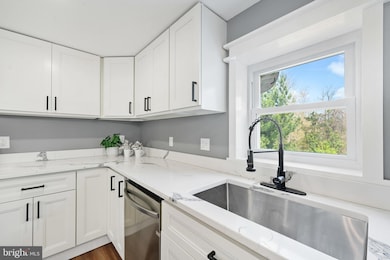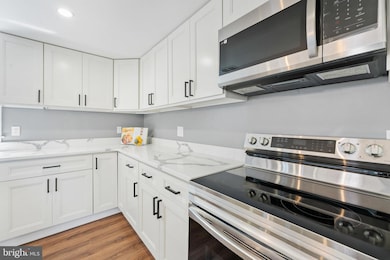11 Helluva Hill Ln Glen Mills, PA 19342
Estimated payment $2,886/month
Highlights
- No HOA
- Forced Air Heating and Cooling System
- Property is in excellent condition
- Penn Wood Elementary School Rated A-
About This Home
Welcome to 11 Helluva Hill Lane – A Helluva Home in the Heart of Glen Mills! Tucked away in one of the most desirable neighborhoods in the award-winning West Chester Area School District, this beautifully renovated 3-bedroom, 2.5-bath home pairs modern elegance with the best of Glen Mills living. From the moment you arrive, you’ll feel the warmth and style of this home’s open-concept design. The chef’s kitchen features a generous 92 square feet of gleaming granite countertops, contemporary cabinetry, and stainless-steel appliances—perfect for culinary adventures or casual gatherings. Sun-filled living and dining spaces flow effortlessly to two versatile main-level rooms ideal for a home office and a lush greenroom to grow fresh herbs and spices year-round. Upstairs, the serene primary suite offers a spa-like ensuite and abundant closet space, while two additional bedrooms share an exquisitely updated full bath. A chic powder room completes the main level. Step outside to a brand-new deck wrapping three-quarters of the home’s rear—ideal for summer barbecues, morning coffee, or simply soaking in the peaceful, private setting. A lot across the road is also included, giving you even more space and possibilities. Life in Glen Mills Here, you’re minutes from local treasures like Red Brick Winery, known for its inviting tasting room and lively events, and the rustic charm of Grace Winery, where rolling vineyards and historic buildings set the scene for unforgettable afternoons. Golf enthusiasts will relish the nearby Golf Course at Glen Mills, a stunning public course offering both beauty and challenge. Just down the road, Concord Country Club, Concordville Town Centre, and Brinton Lake Shopping Center offer endless options for dining, shopping, and entertainment—from upscale steakhouses to cozy cafés and movie nights. Outdoor lovers will appreciate nearby trails, historic sites like the Newlin Grist Mill, and seasonal events that bring the community together. With quick access to Route 1, Route 202, and I-95, you can be in Wilmington, West Chester, or Philadelphia in no time—making commuting and day trips a breeze. Don’t miss your chance to own a beautifully renovated home in a vibrant, welcoming community. Schedule your private tour of 11 Helluva Hill Lane today and experience the true charm of Glen Mills living!
Home Details
Home Type
- Single Family
Est. Annual Taxes
- $3,104
Year Built
- Built in 1848 | Remodeled in 2025
Lot Details
- 9,148 Sq Ft Lot
- Lot Dimensions are 82.00 x 264.00
- Property is in excellent condition
Home Design
- Split Level Home
- Permanent Foundation
- Vinyl Siding
Interior Spaces
- 2,150 Sq Ft Home
- Property has 2 Levels
- Unfinished Basement
- Basement Fills Entire Space Under The House
Bedrooms and Bathrooms
- 3 Bedrooms
Parking
- Driveway
- On-Street Parking
Utilities
- Forced Air Heating and Cooling System
- Well
- Electric Water Heater
- On Site Septic
Community Details
- No Home Owners Association
Listing and Financial Details
- Tax Lot 013-000
- Assessor Parcel Number 44-00-00319-00
Map
Home Values in the Area
Average Home Value in this Area
Tax History
| Year | Tax Paid | Tax Assessment Tax Assessment Total Assessment is a certain percentage of the fair market value that is determined by local assessors to be the total taxable value of land and additions on the property. | Land | Improvement |
|---|---|---|---|---|
| 2025 | $2,725 | $208,160 | $119,100 | $89,060 |
| 2024 | $2,725 | $208,160 | $119,100 | $89,060 |
| 2023 | $2,692 | $208,160 | $119,100 | $89,060 |
| 2022 | $2,605 | $208,160 | $119,100 | $89,060 |
| 2021 | $4,093 | $208,160 | $119,100 | $89,060 |
| 2020 | $1,572 | $72,370 | $47,600 | $24,770 |
| 2019 | $1,559 | $72,370 | $47,600 | $24,770 |
| 2018 | $1,506 | $72,370 | $0 | $0 |
| 2017 | $1,470 | $72,370 | $0 | $0 |
| 2016 | $397 | $72,370 | $0 | $0 |
| 2015 | $405 | $72,370 | $0 | $0 |
| 2014 | $405 | $72,370 | $0 | $0 |
Property History
| Date | Event | Price | List to Sale | Price per Sq Ft | Prior Sale |
|---|---|---|---|---|---|
| 10/06/2025 10/06/25 | Price Changed | $499,900 | -2.9% | $233 / Sq Ft | |
| 10/01/2025 10/01/25 | For Sale | $514,900 | +185.3% | $239 / Sq Ft | |
| 07/11/2024 07/11/24 | Sold | $180,500 | 0.0% | $86 / Sq Ft | View Prior Sale |
| 06/14/2024 06/14/24 | Pending | -- | -- | -- | |
| 05/18/2024 05/18/24 | Price Changed | $180,500 | -5.0% | $86 / Sq Ft | |
| 04/18/2024 04/18/24 | For Sale | $190,000 | -- | $90 / Sq Ft |
Purchase History
| Date | Type | Sale Price | Title Company |
|---|---|---|---|
| Special Warranty Deed | $180,500 | None Listed On Document | |
| Special Warranty Deed | $180,500 | None Listed On Document | |
| Sheriffs Deed | -- | None Listed On Document | |
| Sheriffs Deed | -- | None Listed On Document | |
| Quit Claim Deed | -- | -- |
Mortgage History
| Date | Status | Loan Amount | Loan Type |
|---|---|---|---|
| Open | $345,000 | Construction | |
| Closed | $345,000 | Construction |
Source: Bright MLS
MLS Number: PADE2101264
APN: 44-00-00319-00
- 160 Stoney Bank Rd
- 325 Danbury Ct Unit 325
- 274 Stanton Ct Unit 274
- 90 Bayberry Ct Unit 90
- 20 Highland Dr
- 36 Eagle Ln Unit 18
- 552 Old Forge Rd
- 552 Old Forge Rd Unit B
- 2202 Lydia Hollow Dr Unit A1
- 21 Dougherty Blvd Unit V1
- 6107 Lydia Hollow Dr Unit 6107
- 244 Baltimore Pike Unit 101
- 244 Baltimore Pike Unit 108
- 244 Baltimore Pike Unit 111
- 12 Dougherty Blvd Unit E3
- 277 W Baltimore Pike
- 250 Glen Mills Rd
- 255 Glen Mills Rd
- 257 Glen Mills Rd Unit C
- 257 Glen Mills Rd Unit B
- 293 Stanton Ct Unit 293
- 4310 Lydia Hollow Dr Unit B
- 512 Coventry Ln
- 1133 W Baltimore Pike
- 15 Van Leer Ave
- 547 Concord Rd
- 139 Mattson Rd
- 54 War Trophy Ln
- 50 S New Middletown Rd
- 275 Glen Riddle Rd
- 274 Glen Riddle Rd
- 1016 W Baltimore Pike
- 1016 W Baltimore Pike Unit C5
- 1016 W Baltimore Pike Unit E28
- 1016 W Baltimore Pike Unit D15
- 1016 W Baltimore Pike Unit 11
- 1016 W Baltimore Pike Unit E24
- 1016 W Baltimore Pike Unit E10
- 1000 Ellis Dr
- 403 Brinton Lake Rd







