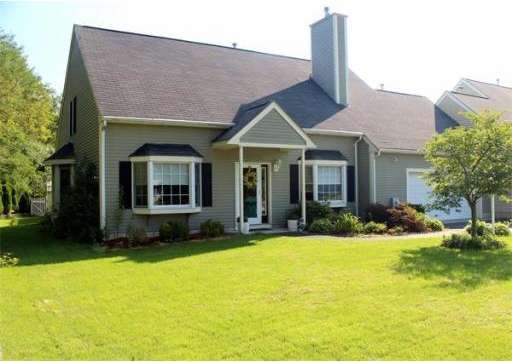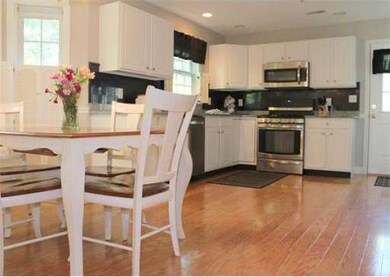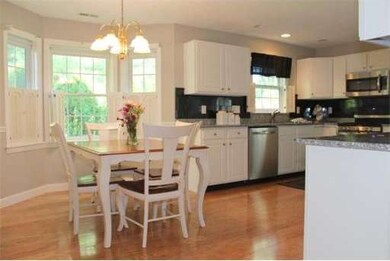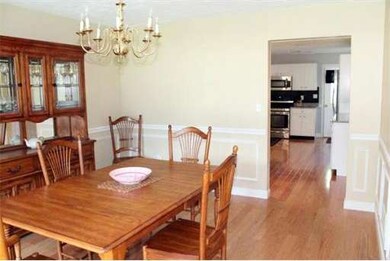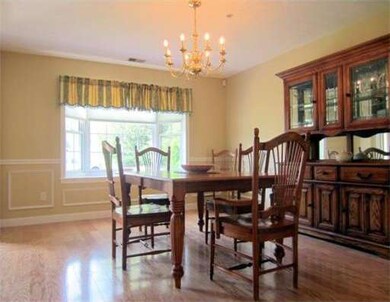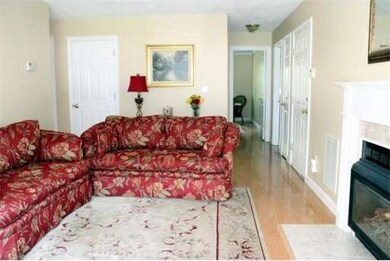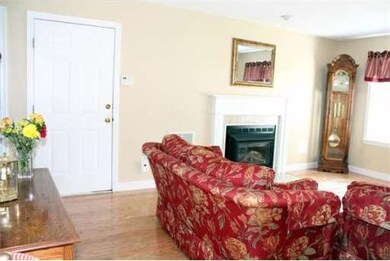11 Heron Cir Walpole, MA 02081
Highlights
- In Ground Pool
- Clubhouse
- Wood Flooring
- Elm Street School Rated A-
- Property is near public transit
- Main Floor Primary Bedroom
About This Home
As of January 2019New Price! ~ Wonderful cul-de-sac location with private backyard. Beautifully done cape-style unit with first floor master including full bath; Eat-in kit with granite, walk out bay, stainless appliances and recessed lighting; Formal dining room; Living room w/ gas fireplace; hardwood floors and fresh paint throughout first floor. Second floor features two oversized bedrooms, each with 2 closets; full bath w/ granite and additional large storage area. Close to commuter train and major roads.
Property Details
Home Type
- Condominium
Est. Annual Taxes
- $5,219
Year Built
- Built in 1998
Lot Details
- End Unit
- Fenced
Parking
- 2 Car Attached Garage
- Garage Door Opener
- Guest Parking
- Open Parking
- Off-Street Parking
Home Design
- Frame Construction
- Shingle Roof
Interior Spaces
- 2,461 Sq Ft Home
- 2-Story Property
- Ceiling Fan
- Insulated Windows
- Bay Window
- Living Room with Fireplace
- Dining Area
Kitchen
- Range
- Microwave
- Plumbed For Ice Maker
- Dishwasher
- Solid Surface Countertops
Flooring
- Wood
- Wall to Wall Carpet
- Laminate
- Ceramic Tile
Bedrooms and Bathrooms
- 3 Bedrooms
- Primary Bedroom on Main
- Walk-In Closet
- 3 Full Bathrooms
Laundry
- Laundry on main level
- Washer and Gas Dryer Hookup
Home Security
Outdoor Features
- In Ground Pool
- Patio
- Porch
Location
- Property is near public transit
Schools
- Elm Street Elementary School
- Johnson Middle School
- Walpole High School
Utilities
- Forced Air Heating and Cooling System
- 2 Cooling Zones
- 2 Heating Zones
- Heating System Uses Natural Gas
- Natural Gas Connected
- Gas Water Heater
Listing and Financial Details
- Assessor Parcel Number M:00032 B:00047 L:11HER,4327944
Community Details
Overview
- Property has a Home Owners Association
- Association fees include insurance, road maintenance, snow removal, trash
- 140 Units
- The Homes At Swan Pond Community
Amenities
- Clubhouse
Recreation
- Community Pool
- Park
Security
- Storm Windows
- Storm Doors
Ownership History
Purchase Details
Home Financials for this Owner
Home Financials are based on the most recent Mortgage that was taken out on this home.Purchase Details
Home Financials for this Owner
Home Financials are based on the most recent Mortgage that was taken out on this home.Purchase Details
Home Financials for this Owner
Home Financials are based on the most recent Mortgage that was taken out on this home.Purchase Details
Map
Home Values in the Area
Average Home Value in this Area
Purchase History
| Date | Type | Sale Price | Title Company |
|---|---|---|---|
| Not Resolvable | $459,000 | None Available | |
| Not Resolvable | $355,000 | -- | |
| Deed | $435,000 | -- | |
| Deed | $247,594 | -- |
Mortgage History
| Date | Status | Loan Amount | Loan Type |
|---|---|---|---|
| Open | $356,000 | Stand Alone Refi Refinance Of Original Loan | |
| Closed | $365,000 | Stand Alone Refi Refinance Of Original Loan | |
| Closed | $367,200 | New Conventional | |
| Previous Owner | $262,000 | No Value Available | |
| Previous Owner | $70,000 | No Value Available | |
| Previous Owner | $200,000 | Purchase Money Mortgage |
Property History
| Date | Event | Price | Change | Sq Ft Price |
|---|---|---|---|---|
| 01/17/2019 01/17/19 | Sold | $459,000 | -4.4% | $192 / Sq Ft |
| 12/11/2018 12/11/18 | Pending | -- | -- | -- |
| 10/30/2018 10/30/18 | For Sale | $479,900 | 0.0% | $201 / Sq Ft |
| 10/25/2018 10/25/18 | Pending | -- | -- | -- |
| 10/17/2018 10/17/18 | Price Changed | $479,900 | -2.0% | $201 / Sq Ft |
| 10/08/2018 10/08/18 | For Sale | $489,900 | +38.0% | $205 / Sq Ft |
| 02/13/2012 02/13/12 | Sold | $355,000 | -5.3% | $144 / Sq Ft |
| 02/05/2012 02/05/12 | Pending | -- | -- | -- |
| 12/13/2011 12/13/11 | Price Changed | $375,000 | -3.8% | $152 / Sq Ft |
| 09/06/2011 09/06/11 | For Sale | $389,900 | -- | $158 / Sq Ft |
Tax History
| Year | Tax Paid | Tax Assessment Tax Assessment Total Assessment is a certain percentage of the fair market value that is determined by local assessors to be the total taxable value of land and additions on the property. | Land | Improvement |
|---|---|---|---|---|
| 2025 | $8,243 | $642,500 | $0 | $642,500 |
| 2024 | $7,500 | $567,300 | $0 | $567,300 |
| 2023 | $6,894 | $496,300 | $0 | $496,300 |
| 2022 | $7,016 | $485,200 | $0 | $485,200 |
| 2021 | $7,061 | $475,800 | $0 | $475,800 |
| 2020 | $6,861 | $457,700 | $0 | $457,700 |
| 2019 | $6,710 | $444,400 | $0 | $444,400 |
| 2018 | $6,739 | $441,300 | $0 | $441,300 |
| 2017 | $6,566 | $428,300 | $0 | $428,300 |
| 2016 | $6,406 | $411,700 | $0 | $411,700 |
| 2015 | $6,030 | $384,100 | $0 | $384,100 |
| 2014 | $5,655 | $358,800 | $0 | $358,800 |
Source: MLS Property Information Network (MLS PIN)
MLS Number: 71282844
APN: WALP-000032-000047-H000011ER
- 11 Crane Rd
- 30 Merganser Way
- 90 Allen St
- 1188 Main St
- 66 Oak St
- 115 Lincoln Rd
- 89 Lewis Ave
- 38 Riverside Place
- 979 Main St Unit 6
- 979 Main St Unit 5
- 979 Main St Unit 4
- 979 Main St Unit 3
- 979 Main St Unit 2
- 979 Main St Unit 1
- 979 Main St Unit 8
- 11 South St
- 14 Chandler Ave
- 784 West St
- 224 School St Unit 4
- 881 Main St Unit 4
