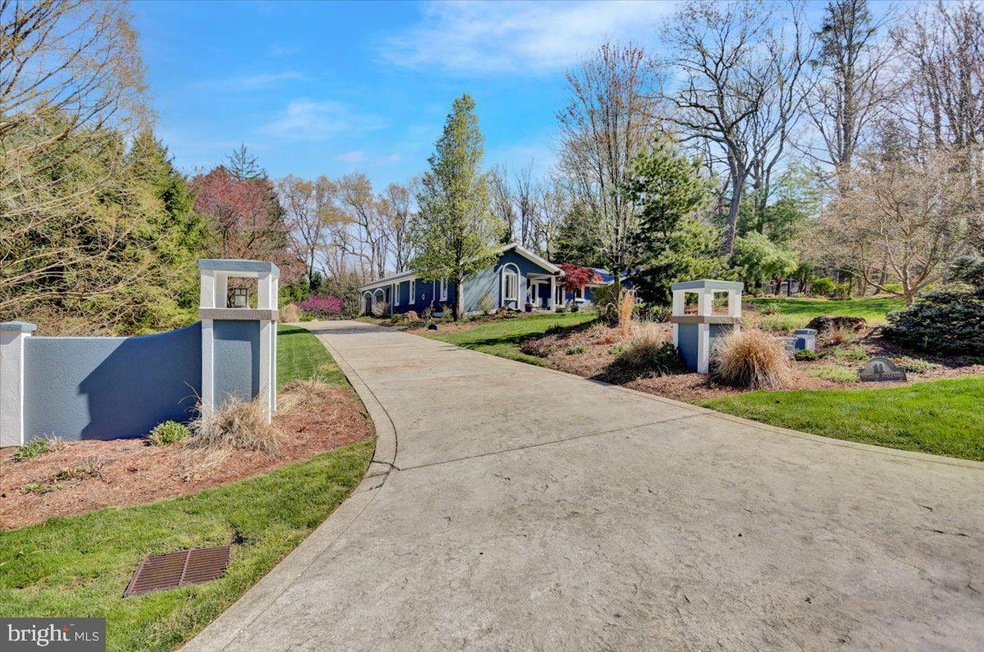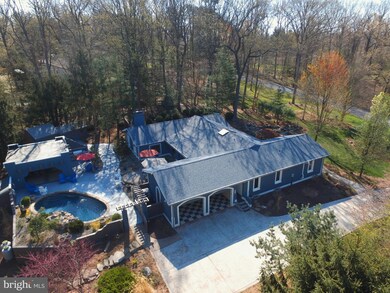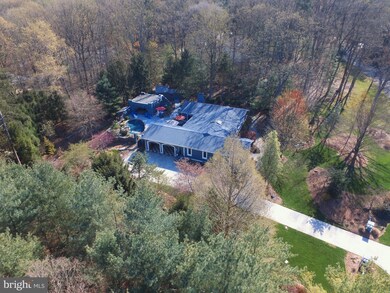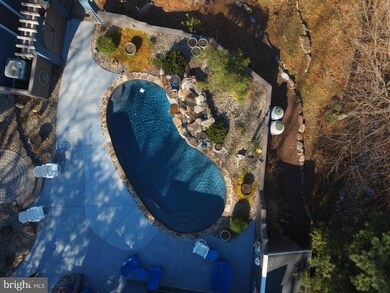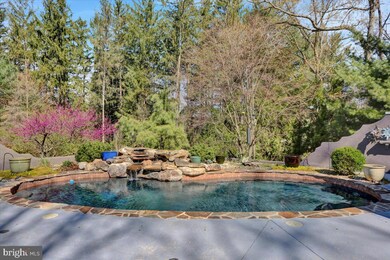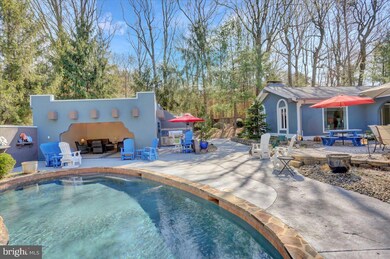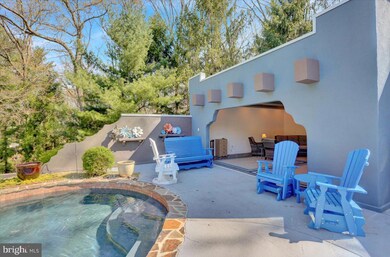
11 Hessian Blvd Reading, PA 19607
Highlights
- Heated In Ground Pool
- Waterfall on Lot
- Open Floorplan
- Gourmet Kitchen
- View of Trees or Woods
- Contemporary Architecture
About This Home
As of February 2025A breathtaking Oasis! The perfect combination of Indoor and Outdoor Space. Upon entering the etched concrete driveway, don’t miss the amazing slate and stone pond with two waterfalls. What a way to greet your friends, family and guests. The main garage and covered breezeway, leading to the home, are set with tile flooring. This stunning home is perfectly nestled on a partially wooded lot, open outdoor retreat with tasteful hints of Southwestern flair offers a built-in cooking area with a large gas grill. The beautiful contemporary shaped pool offers a peaceful waterfall feature. The open walled pool lounge is perfect for getting out of the sun and still be a part of the festivities. Large storage shed for your pool, yard and gardening equipment as well as a second shed for any overflow or possibly a “She or He Shed!” Extensive landscaping to accent the home surrounded by 6ft high aluminum fencing. Stepping inside is just as inviting as the outdoor entertaining areas. There have been complete renovations during the ownership to make this home simply amazing. The kitchen is absolutely stunning and an entertainer’s dream. Plenty of space to prepare meals for even the largest of families or parties. The ceiling has been raised to accentuate this gorgeous open concept kitchen with a large L shaped, two-tiered granite countertop with bar and counter height seatings. A lovely wall of built-ins with a contemporary glass gas fireplace with natural stone surround. The main bedroom suite was remodeled in 2020 and there are 3 additional bedrooms. The main living space also offers a warm and inviting living room with a sunken family room and a second gas fireplace with a stone surround, flagstone hearth and timber mantle. There is also an additional 325 sq ft of lower level finished space with a full sized cedar closet. This home offers many upgrades that may not be noticeable. All the interior doors are solid doors. Full exterior painting 2022, whole house generator. The list could go on and on. There has been no expense spared for this exquisite property. This is a “must see property? Schedule your showing today.
Home Details
Home Type
- Single Family
Est. Annual Taxes
- $12,675
Year Built
- Built in 1980
Lot Details
- 1.44 Acre Lot
- Landscaped
- Extensive Hardscape
- Secluded Lot
- Partially Wooded Lot
- Backs to Trees or Woods
- Property is in excellent condition
Parking
- 2 Car Attached Garage
- 6 Driveway Spaces
- Side Facing Garage
Home Design
- Contemporary Architecture
- Rambler Architecture
- Block Foundation
- Pitched Roof
- Asphalt Roof
- Stick Built Home
Interior Spaces
- Property has 1 Level
- Open Floorplan
- Beamed Ceilings
- Vaulted Ceiling
- Skylights
- Recessed Lighting
- 2 Fireplaces
- Fireplace With Glass Doors
- Gas Fireplace
- Insulated Windows
- Family Room Off Kitchen
- Combination Kitchen and Dining Room
- Den
- Views of Woods
- Partially Finished Basement
Kitchen
- Gourmet Kitchen
- Built-In Self-Cleaning Double Oven
- Gas Oven or Range
- Cooktop
- Built-In Microwave
- Dishwasher
- Kitchen Island
- Upgraded Countertops
Flooring
- Carpet
- Ceramic Tile
- Luxury Vinyl Plank Tile
Bedrooms and Bathrooms
- 4 Main Level Bedrooms
- En-Suite Primary Bedroom
- En-Suite Bathroom
- Cedar Closet
Laundry
- Laundry Room
- Laundry on main level
- Electric Front Loading Dryer
- Washer
Pool
- Heated In Ground Pool
- Gunite Pool
Outdoor Features
- Patio
- Waterfall on Lot
- Terrace
- Exterior Lighting
- Shed
- Storage Shed
- Outbuilding
- Outdoor Grill
Utilities
- Forced Air Heating and Cooling System
- Back Up Electric Heat Pump System
- Heating System Powered By Owned Propane
- 200+ Amp Service
- Power Generator
- Water Treatment System
- Well
- Electric Water Heater
- On Site Septic
Community Details
- No Home Owners Association
- Hessian Pines Subdivision
Listing and Financial Details
- Tax Lot 9565
- Assessor Parcel Number 39-5304-02-85-9565
Ownership History
Purchase Details
Home Financials for this Owner
Home Financials are based on the most recent Mortgage that was taken out on this home.Purchase Details
Home Financials for this Owner
Home Financials are based on the most recent Mortgage that was taken out on this home.Purchase Details
Home Financials for this Owner
Home Financials are based on the most recent Mortgage that was taken out on this home.Purchase Details
Map
Similar Homes in Reading, PA
Home Values in the Area
Average Home Value in this Area
Purchase History
| Date | Type | Sale Price | Title Company |
|---|---|---|---|
| Deed | $669,900 | None Listed On Document | |
| Deed | $650,000 | None Listed On Document | |
| Deed | $425,000 | Signature Abstract | |
| Deed | $235,000 | -- |
Mortgage History
| Date | Status | Loan Amount | Loan Type |
|---|---|---|---|
| Open | $602,910 | New Conventional | |
| Previous Owner | $552,500 | New Conventional |
Property History
| Date | Event | Price | Change | Sq Ft Price |
|---|---|---|---|---|
| 02/10/2025 02/10/25 | Sold | $669,900 | -0.7% | $250 / Sq Ft |
| 12/16/2024 12/16/24 | Pending | -- | -- | -- |
| 12/13/2024 12/13/24 | For Sale | $674,900 | +3.8% | $252 / Sq Ft |
| 05/31/2023 05/31/23 | Sold | $650,000 | 0.0% | $216 / Sq Ft |
| 04/19/2023 04/19/23 | Pending | -- | -- | -- |
| 04/19/2023 04/19/23 | Price Changed | $650,000 | +52.9% | $216 / Sq Ft |
| 11/13/2019 11/13/19 | Sold | $425,000 | -5.5% | $158 / Sq Ft |
| 09/12/2019 09/12/19 | Pending | -- | -- | -- |
| 07/25/2019 07/25/19 | For Sale | $449,900 | -- | $168 / Sq Ft |
Tax History
| Year | Tax Paid | Tax Assessment Tax Assessment Total Assessment is a certain percentage of the fair market value that is determined by local assessors to be the total taxable value of land and additions on the property. | Land | Improvement |
|---|---|---|---|---|
| 2025 | $5,130 | $287,400 | $88,300 | $199,100 |
| 2024 | $13,223 | $287,400 | $88,300 | $199,100 |
| 2023 | $12,853 | $287,400 | $88,300 | $199,100 |
| 2022 | $12,531 | $287,400 | $88,300 | $199,100 |
| 2021 | $12,283 | $287,400 | $88,300 | $199,100 |
| 2020 | $12,283 | $287,400 | $88,300 | $199,100 |
| 2019 | $12,133 | $287,400 | $88,300 | $199,100 |
| 2018 | $11,915 | $287,400 | $88,300 | $199,100 |
| 2017 | $11,683 | $287,400 | $88,300 | $199,100 |
| 2016 | $3,969 | $287,400 | $88,300 | $199,100 |
| 2015 | $3,969 | $287,400 | $88,300 | $199,100 |
| 2014 | $3,969 | $287,400 | $88,300 | $199,100 |
Source: Bright MLS
MLS Number: PABK2028944
APN: 39-5304-02-85-9565
- 3 Hessian Blvd
- 15 Muirfield Dr
- 10 Hidden Pond Dr
- 22 Fawn Dr
- 15C Fairway Rd
- 6B Olympic Dr
- 11 Pine Woods Ct Unit 11
- 1076 Freemansville Rd
- 101 S Bryant Ave
- 566 Imperial Dr
- 83 Dithridge Dr
- 75 Dithridge Dr
- 8399 Green Hills Rd
- 338 Candy Rd
- 305 Gunhart Rd
- 4 Kantner Ln S
- 62 Harry Ave
- 924 Belair Ave
- 912 Belair Ave
- 1088 Imperial Dr
