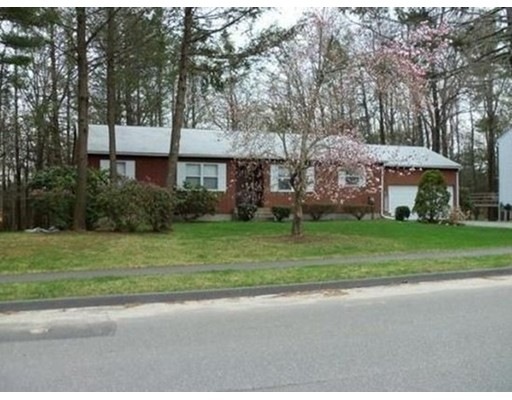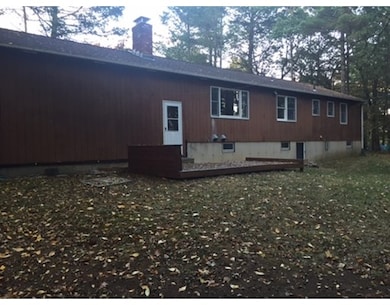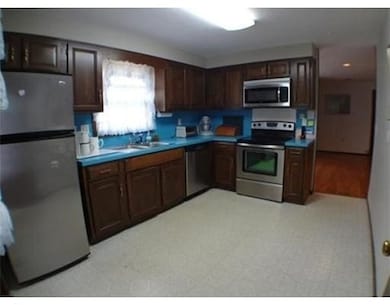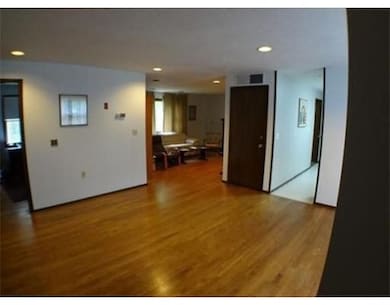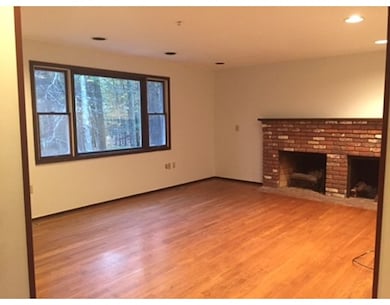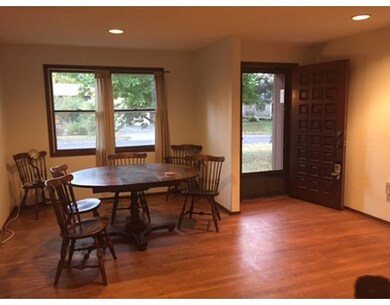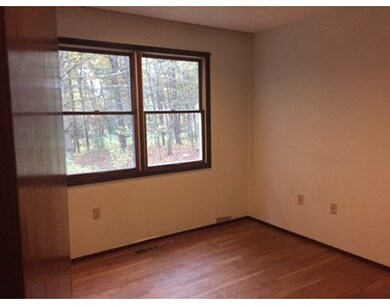
11 Hickory Dr Worcester, MA 01609
West Tatnuck NeighborhoodAbout This Home
As of December 2017Lovely Ranch located in the West Tatnuck/Flagg St School district features an open layout with generous sunlight exposure, large partially finished basement with separate storage space, half kitchen, and even a pre-setup hydroponic grow space for the indoor gardner(Optional)! Oversized two car garage plus many closets throughout the house for additional storage. Three bedrooms plus a bonus room by the living/dinning room with large picture window that could be used as an office, guest room etc. The kitchen connects to the garage for easy unloading and flows nicely into the dinning area which offers views out a picture window on to yard. Adjoining living room illuminates from large window overlooking the back yard patio and a functional fire place. Unique wood portal between the garage and fire place area for convenient/mess-free wood stocking, how cool is that! Laundry on first floor, central air, new roof, gorgeous peaceful views! Now is your chance to live in the best neighborhood!
Last Agent to Sell the Property
Marie Sitchenko
Vicente Realty, LLC Listed on: 10/13/2017
Home Details
Home Type
Single Family
Est. Annual Taxes
$5,761
Year Built
1976
Lot Details
0
Listing Details
- Lot Description: Wooded
- Property Type: Single Family
- Single Family Type: Detached
- Style: Ranch
- Other Agent: 1.00
- Lead Paint: Unknown
- Year Round: Yes
- Year Built Description: Actual
- Special Features: None
- Property Sub Type: Detached
- Year Built: 1976
Interior Features
- Has Basement: Yes
- Fireplaces: 1
- Primary Bathroom: Yes
- Number of Rooms: 7
- Flooring: Tile, Hardwood
- Insulation: Full
- Basement: Full
- Master Bedroom Description: Bathroom - Full, Closet, Flooring - Hardwood, Main Level, Recessed Lighting
- No Bedrooms: 3
- Full Bathrooms: 2
- Oth1 Room Name: Bonus Room
- Oth1 Dscrp: Flooring - Hardwood, Window(s) - Picture, Main Level, Recessed Lighting
- Main Lo: AN1033
- Main So: K95001
- Estimated Sq Ft: 1438.00
Exterior Features
- Construction: Frame
- Exterior: Wood
- Exterior Features: Patio, Gutters
- Foundation: Poured Concrete
Garage/Parking
- Garage Parking: Attached, Garage Door Opener, Work Area, Oversized Parking
- Garage Spaces: 2
- Parking: Off-Street, Paved Driveway
- Parking Spaces: 4
Utilities
- Cooling Zones: 2
- Hot Water: Electric
- Utility Connections: for Electric Range, for Electric Dryer, Washer Hookup
- Sewer: City/Town Sewer
- Water: City/Town Water
Lot Info
- Assessor Parcel Number: M:25 B:52B L:00011
- Zoning: RS-7
- Acre: 0.31
- Lot Size: 13527.00
Ownership History
Purchase Details
Home Financials for this Owner
Home Financials are based on the most recent Mortgage that was taken out on this home.Purchase Details
Home Financials for this Owner
Home Financials are based on the most recent Mortgage that was taken out on this home.Similar Homes in the area
Home Values in the Area
Average Home Value in this Area
Purchase History
| Date | Type | Sale Price | Title Company |
|---|---|---|---|
| Not Resolvable | $245,000 | -- | |
| Not Resolvable | $227,000 | -- |
Mortgage History
| Date | Status | Loan Amount | Loan Type |
|---|---|---|---|
| Open | $211,000 | Stand Alone Refi Refinance Of Original Loan | |
| Closed | $220,500 | New Conventional | |
| Previous Owner | $250,000 | No Value Available | |
| Previous Owner | $100,000 | No Value Available |
Property History
| Date | Event | Price | Change | Sq Ft Price |
|---|---|---|---|---|
| 12/05/2017 12/05/17 | Sold | $245,000 | -10.9% | $170 / Sq Ft |
| 11/17/2017 11/17/17 | Pending | -- | -- | -- |
| 10/13/2017 10/13/17 | For Sale | $275,000 | +21.1% | $191 / Sq Ft |
| 08/01/2013 08/01/13 | Sold | $227,000 | -9.0% | $158 / Sq Ft |
| 06/17/2013 06/17/13 | Pending | -- | -- | -- |
| 05/31/2013 05/31/13 | For Sale | $249,500 | -- | $174 / Sq Ft |
Tax History Compared to Growth
Tax History
| Year | Tax Paid | Tax Assessment Tax Assessment Total Assessment is a certain percentage of the fair market value that is determined by local assessors to be the total taxable value of land and additions on the property. | Land | Improvement |
|---|---|---|---|---|
| 2025 | $5,761 | $436,800 | $123,700 | $313,100 |
| 2024 | $5,624 | $409,000 | $123,700 | $285,300 |
| 2023 | $5,441 | $379,400 | $106,500 | $272,900 |
| 2022 | $4,837 | $318,000 | $85,200 | $232,800 |
| 2021 | $4,987 | $306,300 | $68,200 | $238,100 |
| 2020 | $4,762 | $280,100 | $68,000 | $212,100 |
| 2019 | $4,552 | $252,900 | $65,600 | $187,300 |
| 2018 | $4,406 | $233,000 | $65,600 | $167,400 |
| 2017 | $4,478 | $233,000 | $65,600 | $167,400 |
| 2016 | $4,542 | $220,400 | $54,200 | $166,200 |
| 2015 | $4,423 | $220,400 | $54,200 | $166,200 |
| 2014 | $4,133 | $211,500 | $54,200 | $157,300 |
Agents Affiliated with this Home
-
M
Seller's Agent in 2017
Marie Sitchenko
Vicente Realty, LLC
-
M
Buyer's Agent in 2017
Mila Ivanova
Coldwell Banker Realty - Worcester
(508) 757-3474
23 Total Sales
-

Seller's Agent in 2013
Bob Falter
Century 21 North East
(508) 612-1649
9 Total Sales
-

Buyer's Agent in 2013
Jennifer Holland
Andrew J. Abu Inc., REALTORS®
(508) 341-8791
1 in this area
70 Total Sales
Map
Source: MLS Property Information Network (MLS PIN)
MLS Number: 72242867
APN: WORC-000025-000052B-000011
- 15 Green View Ln
- 1 Walter St
- 61 Brigham Rd
- 77 Camelot Dr Unit 77
- 80 Camelot Dr
- 2 Pinebrook Ln
- 5 Old Brook Dr
- 33 Aylesbury Rd
- 2 Baiting Brook Ln Unit 71
- 21 Baiting Brook Ln Unit 60
- 42 Rustic Dr
- 44 Rustic Dr
- 32 Aylesbury Rd
- 41 Rustic Dr
- 5 Old English Rd
- 70 Rich St
- 25 Salisbury Hill Blvd Unit 68
- 25 Salisbury Hill Blvd Unit 69
- 25 Salisbury Hill Blvd Unit 56
- 25 Salisbury Hill Blvd Unit 67
