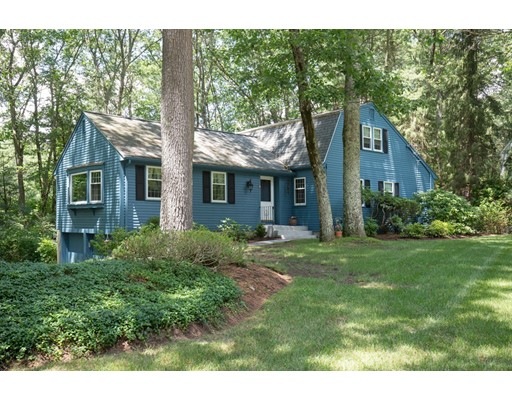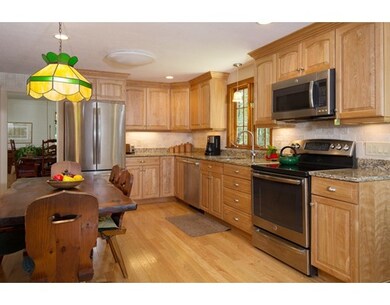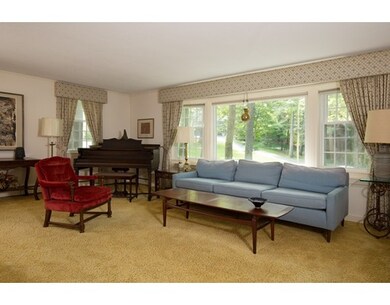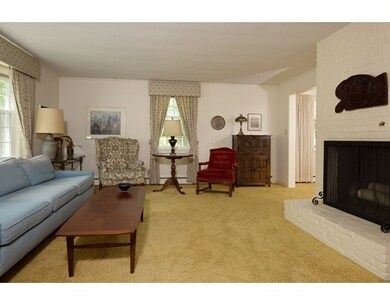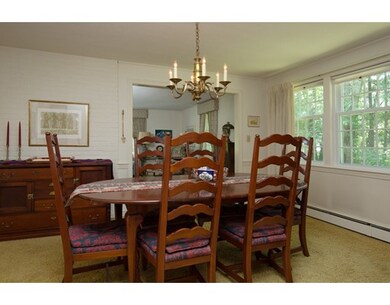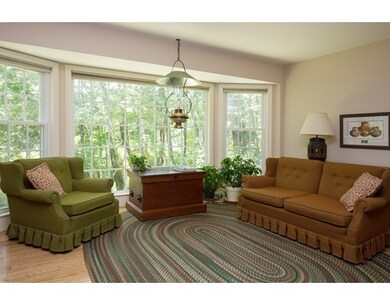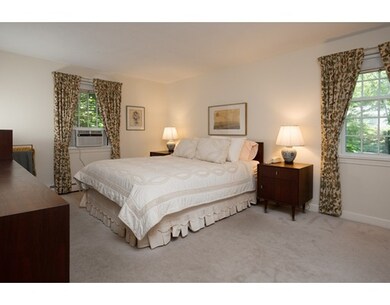
11 Hickory Hill Rd Wayland, MA 01778
Highlights
- Golf Course Community
- Open Floorplan
- Property is near public transit
- Wayland High School Rated A+
- Cape Cod Architecture
- Wooded Lot
About This Home
As of May 2020Sited on over an acre in a cul de sac neighborhood, this home features an updated eat-in kitchen (2014) with granite counter tops and stainless steel appliances. The kitchen is open to the family room space accented with a bow window.. The living room has a raised hearth fireplace and bow window and flows to the dining room with picture window. The walk-out lower level playroom has attractive built-ins. The enclosed porch is great for seasonal enjoyment. Improvements include exterior painting (2017), roof (2011 except the porch, 2005), 200 amp electrical service and most windows replaced. Abutting conservation land with trails offers woodland views. Conveniently located with proximity to shopping, major routes and the commuter rail.
Last Buyer's Agent
Mary-Lou McDonough & Team
Barrett Sotheby's International Realty
Home Details
Home Type
- Single Family
Est. Annual Taxes
- $12,066
Year Built
- Built in 1962
Lot Details
- 1.08 Acre Lot
- Property fronts an easement
- Near Conservation Area
- Wooded Lot
- Property is zoned R40
Parking
- 2 Car Attached Garage
- Tuck Under Parking
- Driveway
- Open Parking
- Off-Street Parking
Home Design
- Cape Cod Architecture
- Shingle Roof
- Concrete Perimeter Foundation
Interior Spaces
- 2,649 Sq Ft Home
- Open Floorplan
- Recessed Lighting
- Bay Window
- Living Room with Fireplace
- Dining Area
Kitchen
- Country Kitchen
- <<OvenToken>>
- <<builtInRangeToken>>
- <<microwave>>
- Dishwasher
- Solid Surface Countertops
Flooring
- Wood
- Wall to Wall Carpet
Bedrooms and Bathrooms
- 4 Bedrooms
- Primary Bedroom on Main
- 2 Full Bathrooms
Laundry
- Dryer
- Washer
Partially Finished Basement
- Walk-Out Basement
- Basement Fills Entire Space Under The House
- Garage Access
- Laundry in Basement
Schools
- Claypit Elementary School
- Wayland Middle School
- Wayland High School
Utilities
- Whole House Fan
- 3 Heating Zones
- Heating System Uses Natural Gas
- Baseboard Heating
- 200+ Amp Service
- Private Sewer
Additional Features
- Enclosed patio or porch
- Property is near public transit
Listing and Financial Details
- Assessor Parcel Number 859881
Community Details
Amenities
- Shops
Recreation
- Golf Course Community
- Tennis Courts
- Community Pool
Ownership History
Purchase Details
Home Financials for this Owner
Home Financials are based on the most recent Mortgage that was taken out on this home.Purchase Details
Home Financials for this Owner
Home Financials are based on the most recent Mortgage that was taken out on this home.Similar Homes in the area
Home Values in the Area
Average Home Value in this Area
Purchase History
| Date | Type | Sale Price | Title Company |
|---|---|---|---|
| Not Resolvable | $850,000 | None Available | |
| Not Resolvable | $749,000 | -- |
Mortgage History
| Date | Status | Loan Amount | Loan Type |
|---|---|---|---|
| Open | $500,000 | Adjustable Rate Mortgage/ARM | |
| Previous Owner | $150,000 | Balloon | |
| Previous Owner | $449,000 | New Conventional |
Property History
| Date | Event | Price | Change | Sq Ft Price |
|---|---|---|---|---|
| 05/20/2020 05/20/20 | Sold | $850,000 | +0.1% | $321 / Sq Ft |
| 04/22/2020 04/22/20 | Pending | -- | -- | -- |
| 04/11/2020 04/11/20 | For Sale | $849,000 | 0.0% | $320 / Sq Ft |
| 03/19/2020 03/19/20 | Pending | -- | -- | -- |
| 03/11/2020 03/11/20 | For Sale | $849,000 | +13.4% | $320 / Sq Ft |
| 09/18/2017 09/18/17 | Sold | $749,000 | 0.0% | $283 / Sq Ft |
| 07/18/2017 07/18/17 | Pending | -- | -- | -- |
| 07/07/2017 07/07/17 | For Sale | $749,000 | -- | $283 / Sq Ft |
Tax History Compared to Growth
Tax History
| Year | Tax Paid | Tax Assessment Tax Assessment Total Assessment is a certain percentage of the fair market value that is determined by local assessors to be the total taxable value of land and additions on the property. | Land | Improvement |
|---|---|---|---|---|
| 2025 | $16,976 | $1,086,100 | $619,500 | $466,600 |
| 2024 | $16,046 | $1,033,900 | $590,100 | $443,800 |
| 2023 | $15,558 | $934,400 | $536,300 | $398,100 |
| 2022 | $15,166 | $826,500 | $444,000 | $382,500 |
| 2021 | $14,560 | $786,200 | $403,700 | $382,500 |
| 2020 | $3,403 | $772,800 | $403,700 | $369,100 |
| 2019 | $13,021 | $712,300 | $384,600 | $327,700 |
| 2018 | $12,132 | $672,900 | $384,600 | $288,300 |
| 2017 | $11,914 | $656,800 | $373,000 | $283,800 |
| 2016 | $10,836 | $624,900 | $365,700 | $259,200 |
| 2015 | $11,203 | $609,200 | $365,700 | $243,500 |
Agents Affiliated with this Home
-
Mary Lou McDonough

Seller's Agent in 2020
Mary Lou McDonough
Barrett Sotheby's International Realty
(617) 947-9279
40 Total Sales
-
Norma Currie

Buyer's Agent in 2020
Norma Currie
Coldwell Banker Realty - Lexington
(781) 910-7248
7 Total Sales
-
Joanne Berry
J
Seller's Agent in 2017
Joanne Berry
Coldwell Banker Realty - Weston
(508) 524-8630
11 Total Sales
-
M
Buyer's Agent in 2017
Mary-Lou McDonough & Team
Barrett Sotheby's International Realty
Map
Source: MLS Property Information Network (MLS PIN)
MLS Number: 72194163
APN: WAYL-000011-000000-000029
