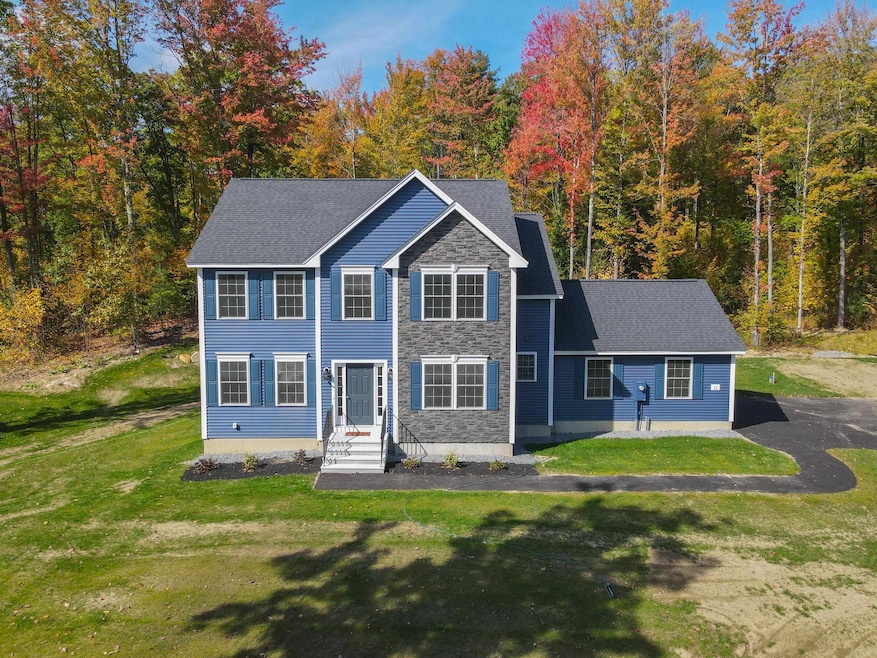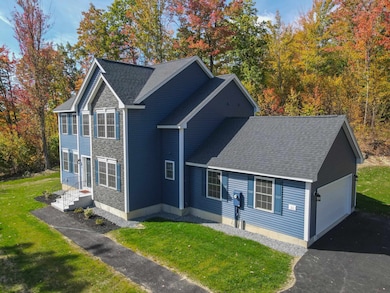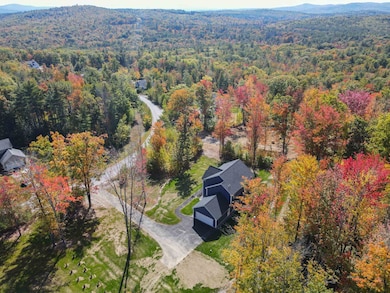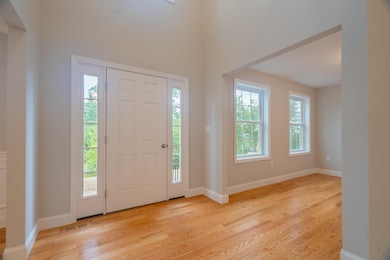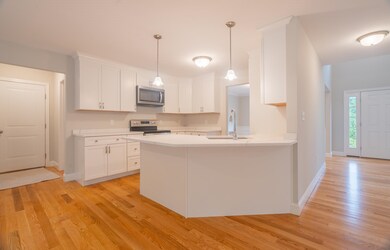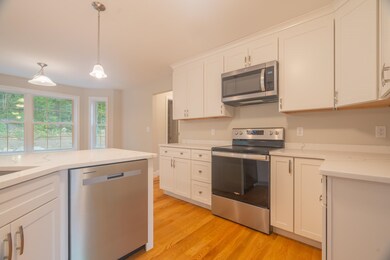11 Hickorywood Cir Unit Lot 60 Meredith, NH 03253
Estimated payment $4,125/month
Highlights
- New Construction
- Freestanding Bathtub
- 2 Car Attached Garage
- Colonial Architecture
- Wood Flooring
- Forced Air Heating and Cooling System
About This Home
Fresh Price & Ready to Move In! Don’t miss this incredible opportunity to own a stunning Meredith Colonial in the sought-after Crestwood Estates! Perfectly located just minutes from downtown Meredith, The Weirs, and the sparkling Lake Winnipesaukee, this home offers a true year-round retreat. Designed for today’s active family, the open kitchen keeps you connected while entertaining, flowing seamlessly into a cozy, oversized family room with a welcoming fireplace. Upstairs, you’ll find a surprising hardwood staircase leading to spacious bedrooms, each with walk-in closets. The luxurious primary suite features a spa-like bath with a soaking tub, shower, and double vanity—your personal haven after a long day. This beautifully crafted new construction home is ready for its next chapter. Don’t wait—schedule your showing today and make this exceptional Meredith home yours!
Listing Agent
RE/MAX Innovative Properties Brokerage Email: arotondi@innovativesells.com License #010589 Listed on: 11/27/2023

Home Details
Home Type
- Single Family
Est. Annual Taxes
- $3,648
Year Built
- Built in 2024 | New Construction
Lot Details
- 1.22 Acre Lot
- Property is zoned FR
Parking
- 2 Car Attached Garage
Home Design
- Colonial Architecture
- Concrete Foundation
- Wood Frame Construction
- Vinyl Siding
Interior Spaces
- Property has 2 Levels
- Family Room
- Dining Room
- Carbon Monoxide Detectors
- Washer and Dryer Hookup
Kitchen
- Microwave
- Dishwasher
Flooring
- Wood
- Carpet
- Tile
Bedrooms and Bathrooms
- 3 Bedrooms
- Freestanding Bathtub
- Soaking Tub
Basement
- Basement Fills Entire Space Under The House
- Walk-Up Access
Utilities
- Forced Air Heating and Cooling System
- Floor Furnace
- Drilled Well
- Leach Field
- Phone Available
Community Details
- Crestwood Estates Subdivision
Listing and Financial Details
- Tax Lot 60
- Assessor Parcel Number S20
Map
Home Values in the Area
Average Home Value in this Area
Tax History
| Year | Tax Paid | Tax Assessment Tax Assessment Total Assessment is a certain percentage of the fair market value that is determined by local assessors to be the total taxable value of land and additions on the property. | Land | Improvement |
|---|---|---|---|---|
| 2024 | $3,648 | $355,600 | $200,600 | $155,000 |
| 2023 | $1 | $70 | $70 | $0 |
| 2022 | $1 | $54 | $54 | $0 |
| 2021 | $1 | $68 | $68 | $0 |
| 2020 | $1 | $66 | $66 | $0 |
| 2019 | $1 | $60 | $60 | $0 |
| 2018 | $1 | $64 | $64 | $0 |
| 2016 | $1 | $52 | $52 | $0 |
Property History
| Date | Event | Price | List to Sale | Price per Sq Ft |
|---|---|---|---|---|
| 11/04/2025 11/04/25 | Price Changed | $725,000 | -7.2% | $318 / Sq Ft |
| 10/16/2025 10/16/25 | Price Changed | $780,900 | -2.1% | $342 / Sq Ft |
| 07/28/2025 07/28/25 | Price Changed | $797,900 | -0.3% | $350 / Sq Ft |
| 06/11/2025 06/11/25 | Price Changed | $799,900 | -4.3% | $351 / Sq Ft |
| 02/13/2025 02/13/25 | Price Changed | $835,777 | +5.8% | $366 / Sq Ft |
| 12/18/2024 12/18/24 | For Sale | $789,990 | 0.0% | $346 / Sq Ft |
| 12/18/2024 12/18/24 | Price Changed | $789,990 | -1.3% | $346 / Sq Ft |
| 10/09/2024 10/09/24 | Pending | -- | -- | -- |
| 08/21/2024 08/21/24 | Price Changed | $799,990 | 0.0% | $351 / Sq Ft |
| 05/01/2024 05/01/24 | Price Changed | $799,900 | +10.3% | $351 / Sq Ft |
| 04/01/2024 04/01/24 | Price Changed | $724,900 | +3.6% | $318 / Sq Ft |
| 11/27/2023 11/27/23 | For Sale | $699,900 | -- | $307 / Sq Ft |
Source: PrimeMLS
MLS Number: 4978652
APN: MERE M:00S20 B:00003 L:00060
- 11 Hickorywood Cir
- 358 Roller Coaster Rd
- 93 Roller Coaster Rd
- 39 Breckenridge Unit 10
- 58 Breckenridge Way Unit 28
- 64 Granite Ridge
- 96 Brook Hill
- UNIT 49 Stonewall Corners Way Unit 49
- 12 Serenity Ln
- 83 Tracy Way
- 3114 Parade Rd
- Lot 12-3 Needle Eye Rd
- Lot 12-5 Needle Eye Rd
- 126 Soleil Mountain
- 00 Nh Rte 132 Route
- 10 Lindsey Ln
- 33 Hickorywood Cir
- 23 Deadreckoning Point
- 97 Soleil Mountain Unit 82
- 94 Soleil Mountain Unit 8
- 114 Brook Hill
- 98 Brook Hill
- 3114 Parade Rd
- 6 Neal Shore Rd
- 9 Westbury Rd
- 375 Endicott St N Unit 104
- 375 Endicott St N Unit 305
- 266 Endicott St N Unit 23
- 107 Treetop Cir Unit 711
- 107 Treetop Cir Unit 725
- 29 Memory Ln
- 27 Centenary Ave Unit 2
- 1 Simpson Ave
- 883 Weirs Blvd Unit 34
- 766 Weirs Blvd Unit 27
- 20 Trails End Dr Unit 2
- 14 Lake Shore Dr
- 14 Lake Shore Dr
- 14 Lake Shore Dr
- 8 Melissa Way
