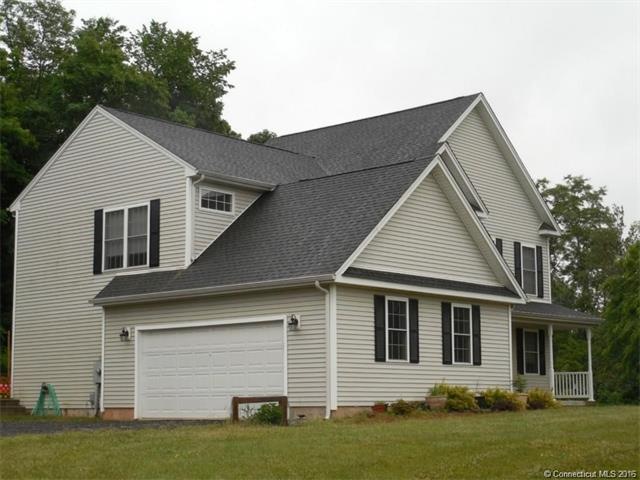
11 Hidden Pines Cir Meriden, CT 06451
Estimated Value: $489,000 - $537,000
Highlights
- 0.63 Acre Lot
- Deck
- Cul-De-Sac
- Colonial Architecture
- Corner Lot
- 2 Car Attached Garage
About This Home
As of December 2016This lovely colonial style home nestled on corner lot on small hill overlooking the cul-de-sac neighborhood. Home has generous sized rooms to fit your needs. Master bed with private bath. Granite center island in kitchen with open floor plan to living area. Come see!
Last Agent to Sell the Property
Century 21 AllPoints Realty License #RES.0765472 Listed on: 09/07/2016

Home Details
Home Type
- Single Family
Est. Annual Taxes
- $8,813
Year Built
- Built in 2006
Lot Details
- 0.63 Acre Lot
- Cul-De-Sac
- Corner Lot
HOA Fees
- $59 Monthly HOA Fees
Home Design
- 2,424 Sq Ft Home
- Colonial Architecture
- Vinyl Siding
Kitchen
- Oven or Range
- Microwave
Bedrooms and Bathrooms
- 4 Bedrooms
Basement
- Basement Fills Entire Space Under The House
- Basement Hatchway
Parking
- 2 Car Attached Garage
- Parking Deck
- Driveway
Outdoor Features
- Deck
Schools
- Pboe Elementary School
- Pboe High School
Utilities
- Central Air
- Heating System Uses Propane
- Propane Water Heater
- Cable TV Available
Community Details
- Association fees include grounds maintenance, snow removal
Ownership History
Purchase Details
Home Financials for this Owner
Home Financials are based on the most recent Mortgage that was taken out on this home.Purchase Details
Home Financials for this Owner
Home Financials are based on the most recent Mortgage that was taken out on this home.Similar Homes in the area
Home Values in the Area
Average Home Value in this Area
Purchase History
| Date | Buyer | Sale Price | Title Company |
|---|---|---|---|
| Agbobli Kodzo M | $270,000 | -- | |
| Brandenburg Frances A | $338,900 | -- |
Mortgage History
| Date | Status | Borrower | Loan Amount |
|---|---|---|---|
| Open | Agbobli Kodzo M | $251,000 | |
| Closed | Brandenburg Frances A | $256,500 | |
| Previous Owner | Brandenburg Frances A | $271,000 | |
| Previous Owner | Brandenburg Frances A | $275,000 |
Property History
| Date | Event | Price | Change | Sq Ft Price |
|---|---|---|---|---|
| 12/23/2016 12/23/16 | Sold | $270,000 | -3.5% | $111 / Sq Ft |
| 11/14/2016 11/14/16 | Pending | -- | -- | -- |
| 09/07/2016 09/07/16 | For Sale | $279,900 | 0.0% | $115 / Sq Ft |
| 09/01/2015 09/01/15 | Rented | $1,900 | 0.0% | -- |
| 08/26/2015 08/26/15 | Under Contract | -- | -- | -- |
| 08/25/2015 08/25/15 | For Rent | $1,900 | +11.8% | -- |
| 05/30/2013 05/30/13 | Rented | $1,700 | +13.3% | -- |
| 05/24/2013 05/24/13 | Under Contract | -- | -- | -- |
| 05/06/2013 05/06/13 | For Rent | $1,500 | -- | -- |
Tax History Compared to Growth
Tax History
| Year | Tax Paid | Tax Assessment Tax Assessment Total Assessment is a certain percentage of the fair market value that is determined by local assessors to be the total taxable value of land and additions on the property. | Land | Improvement |
|---|---|---|---|---|
| 2024 | $10,121 | $278,740 | $71,050 | $207,690 |
| 2023 | $9,697 | $278,740 | $71,050 | $207,690 |
| 2022 | $9,196 | $278,740 | $71,050 | $207,690 |
| 2021 | $8,695 | $212,800 | $65,870 | $146,930 |
| 2020 | $8,695 | $212,800 | $65,870 | $146,930 |
| 2019 | $8,689 | $212,660 | $65,730 | $146,930 |
| 2018 | $8,728 | $212,660 | $65,730 | $146,930 |
| 2017 | $8,489 | $212,660 | $65,730 | $146,930 |
| 2016 | $8,813 | $235,200 | $57,680 | $177,520 |
| 2015 | $8,615 | $235,200 | $57,680 | $177,520 |
| 2014 | $8,406 | $235,200 | $57,680 | $177,520 |
Agents Affiliated with this Home
-
John Perriello

Seller's Agent in 2016
John Perriello
Century 21 AllPoints Realty
(860) 877-1316
2 in this area
57 Total Sales
-
Amy Rio

Buyer's Agent in 2016
Amy Rio
Executive Real Estate
(860) 916-6048
24 in this area
1,274 Total Sales
-
D
Seller's Agent in 2013
Donna Russell-Smith
Berkshire Hathaway Home Services
Map
Source: SmartMLS
MLS Number: G10166281
APN: MERI-000518-000249-000158-000054
- 562 Gracey Ave
- 123 Hidden Valley Dr
- 938 N Colony Rd
- 929 N Colony Rd Unit 6
- 179 Carey Ave
- 909 N Colony Rd
- 1069 N Colony Rd
- 126 Carey Ave
- 870 N Colony Rd
- 928 N Colony Rd
- 864 N Colony Rd
- 813 & 819 N Colony Rd
- 11 Quarry Ln
- 26 Guiel Place Unit 5
- 53 Woodland Ct Unit 11
- 245 E Woodland St Unit 14
- 64 Fair St
- 82 Woodland St
- 51 Griswold St
- 1900 N Broad St Unit 16
- 11 Hidden Pines Cir
- 540 Gracey Ave
- 43 Hidden Valley Dr
- 25 Hidden Pines Cir
- 550 Gracey Ave
- 22 Hidden Pines Cir
- 568 Gracey Ave
- 520 Gracey Ave
- 524 Gracey Ave
- 51 Hidden Valley Dr
- 34 Hidden Pines Cir
- 33 Hidden Pines Cir
- 57 Hidden Valley Dr
- 000 Hidden Valley Dr
- 42 Hidden Pines Cir
- 39 Hidden Pines Cir
- 531 Gracey Ave
- 56 Hidden Valley Dr
- 47 Hidden Pines Cir
- 65 Hidden Valley Dr
