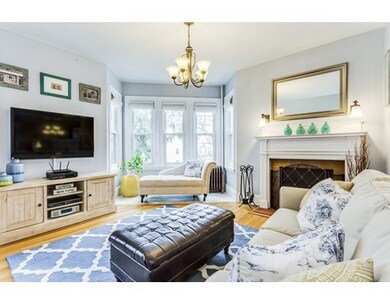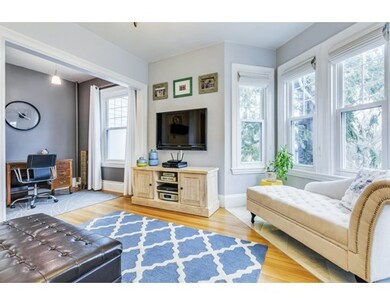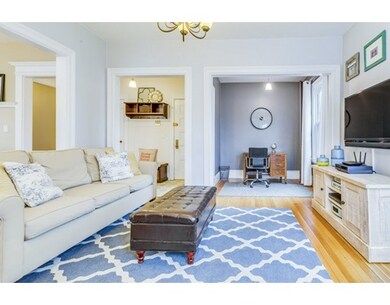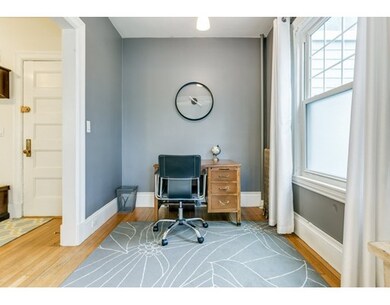
11 High Rock Way Unit 1 Allston, MA 02134
Saint Elizabeths NeighborhoodAbout This Home
As of December 2022Exceptional condo with 2 beds plus an office/den and one parking space. This stunning home is tastefully updated with an ideal layout. Renovated kitchen with granite and stainless boasts ample cabinets in addition to a walk-in pantry and original built-in. Large dining room opens to sunny living room with wood burning fire place. Private deck off dining. Beautiful tile bath. 4 exposures of replacement windows. In unit laundry. Huge additional storage space in basement. Parlor level end unit in a gorgeous Victorian set above the street. The property is truly an urban oasis with common courtyard, mature trees and beautiful landscaping. Tucked away on a quiet side street in the heart of Allston/Brighton a short walk to your favorite restaurants along Brighton Ave and the highly-anticipated Boston Landing. T. Pet friendly association has 2 guest parking spaces.
Last Agent to Sell the Property
Keller Williams Realty Boston-Metro | Back Bay Listed on: 04/04/2017

Property Details
Home Type
Condominium
Est. Annual Taxes
$7,160
Year Built
1899
Lot Details
0
Listing Details
- Unit Level: 1
- Property Type: Condominium/Co-Op
- CC Type: Condo
- Style: Low-Rise
- Lead Paint: Unknown
- Year Built Description: Unknown/Mixed
- Special Features: None
- Property Sub Type: Condos
- Year Built: 1899
Interior Features
- Has Basement: Yes
- Fireplaces: 1
- Number of Rooms: 6
- No Bedrooms: 2
- Full Bathrooms: 1
- No Living Levels: 1
- Main Lo: BB5522
- Main So: BB5474
Exterior Features
- Exterior: Wood, Stucco
- Exterior Unit Features: Deck
Garage/Parking
- Parking: Off-Street
- Parking Spaces: 1
Utilities
- Sewer: City/Town Sewer
- Water: City/Town Water
Condo/Co-op/Association
- Association Fee Includes: Heat, Hot Water, Water, Sewer, Master Insurance, Landscaping, Refuse Removal, Reserve Funds
- Pets Allowed: Yes
- No Units: 9
- Unit Building: 1
Fee Information
- Fee Interval: Monthly
Lot Info
- Assessor Parcel Number: W:21 P:01137 S:014
- Zoning: 0000
- Acre: 0.03
- Lot Size: 1126.00
Ownership History
Purchase Details
Home Financials for this Owner
Home Financials are based on the most recent Mortgage that was taken out on this home.Purchase Details
Home Financials for this Owner
Home Financials are based on the most recent Mortgage that was taken out on this home.Purchase Details
Home Financials for this Owner
Home Financials are based on the most recent Mortgage that was taken out on this home.Purchase Details
Home Financials for this Owner
Home Financials are based on the most recent Mortgage that was taken out on this home.Purchase Details
Purchase Details
Similar Homes in the area
Home Values in the Area
Average Home Value in this Area
Purchase History
| Date | Type | Sale Price | Title Company |
|---|---|---|---|
| Not Resolvable | $700,000 | None Available | |
| Not Resolvable | $630,000 | -- | |
| Not Resolvable | $415,000 | -- | |
| Deed | $370,000 | -- | |
| Deed | $105,000 | -- | |
| Foreclosure Deed | $123,250 | -- |
Mortgage History
| Date | Status | Loan Amount | Loan Type |
|---|---|---|---|
| Open | $465,000 | Stand Alone Refi Refinance Of Original Loan | |
| Closed | $467,350 | Purchase Money Mortgage | |
| Closed | $320,000 | New Conventional | |
| Previous Owner | $598,500 | Adjustable Rate Mortgage/ARM | |
| Previous Owner | $310,000 | Stand Alone Refi Refinance Of Original Loan | |
| Previous Owner | $311,250 | New Conventional | |
| Previous Owner | $20,750 | No Value Available | |
| Previous Owner | $287,000 | No Value Available | |
| Previous Owner | $289,000 | No Value Available | |
| Previous Owner | $296,000 | Purchase Money Mortgage | |
| Previous Owner | $37,000 | No Value Available | |
| Previous Owner | $160,000 | No Value Available |
Property History
| Date | Event | Price | Change | Sq Ft Price |
|---|---|---|---|---|
| 12/14/2022 12/14/22 | Sold | $719,000 | 0.0% | $639 / Sq Ft |
| 10/24/2022 10/24/22 | Pending | -- | -- | -- |
| 10/04/2022 10/04/22 | For Sale | $719,000 | +2.7% | $639 / Sq Ft |
| 07/06/2020 07/06/20 | Sold | $700,000 | +0.3% | $622 / Sq Ft |
| 06/29/2020 06/29/20 | Pending | -- | -- | -- |
| 06/02/2020 06/02/20 | For Sale | $698,000 | +10.8% | $620 / Sq Ft |
| 06/06/2017 06/06/17 | Sold | $630,000 | +10.5% | $560 / Sq Ft |
| 04/11/2017 04/11/17 | Pending | -- | -- | -- |
| 04/04/2017 04/04/17 | For Sale | $569,999 | +37.3% | $506 / Sq Ft |
| 05/15/2013 05/15/13 | Sold | $415,000 | +5.1% | $369 / Sq Ft |
| 03/27/2013 03/27/13 | Pending | -- | -- | -- |
| 02/27/2013 02/27/13 | For Sale | $395,000 | -- | $351 / Sq Ft |
Tax History Compared to Growth
Tax History
| Year | Tax Paid | Tax Assessment Tax Assessment Total Assessment is a certain percentage of the fair market value that is determined by local assessors to be the total taxable value of land and additions on the property. | Land | Improvement |
|---|---|---|---|---|
| 2025 | $7,160 | $618,300 | $0 | $618,300 |
| 2024 | $5,951 | $546,000 | $0 | $546,000 |
| 2023 | $6,038 | $562,200 | $0 | $562,200 |
| 2022 | $5,770 | $530,300 | $0 | $530,300 |
| 2021 | $5,658 | $530,300 | $0 | $530,300 |
| 2020 | $6,276 | $594,300 | $0 | $594,300 |
| 2019 | $6,142 | $582,700 | $0 | $582,700 |
| 2018 | $5,466 | $521,600 | $0 | $521,600 |
| 2017 | $5,116 | $483,100 | $0 | $483,100 |
| 2016 | $4,875 | $443,200 | $0 | $443,200 |
| 2015 | $4,866 | $401,800 | $0 | $401,800 |
| 2014 | $4,026 | $320,000 | $0 | $320,000 |
Agents Affiliated with this Home
-

Seller's Agent in 2022
Dan Li
Keller Williams Realty
(617) 855-5121
7 in this area
182 Total Sales
-

Buyer's Agent in 2022
Barbara Hakim
Coldwell Banker Realty - Newton
(617) 388-3807
1 in this area
54 Total Sales
-

Seller's Agent in 2017
Christina DiNardi
Keller Williams Realty Boston-Metro | Back Bay
(860) 705-1772
1 in this area
137 Total Sales
-

Buyer's Agent in 2017
Hudson Santana
Keller Williams Realty Boston Northwest
(617) 272-0842
535 Total Sales
-

Seller's Agent in 2013
Luciano Leone Team
RE/MAX 360
204 Total Sales
Map
Source: MLS Property Information Network (MLS PIN)
MLS Number: 72140647
APN: ALLS-000000-000021-001137-000014
- 11 High Rock Way Unit 2
- 533 Cambridge St Unit 309
- 83 Gordon St Unit 8
- 88 Gordon St Unit 101
- 23 Gordon St
- 244 Brighton Ave Unit 405
- 15 N Beacon St Unit 104
- 15 N Beacon St Unit L01
- 15 N Beacon St Unit 1003
- 15 N Beacon St Unit 1006
- 15 N Beacon St Unit 328
- 15 N Beacon St Unit 317
- 130 Glenville Ave
- 1408 Commonwealth Ave Unit 8-15
- 1408 Commonwealth Ave Unit 20
- 152-156 Kelton St
- 1404 Commonwealth Ave Unit 4-8
- 161 Allston St
- 147 Kelton St Unit 312
- 69 Quint Ave Unit 7






