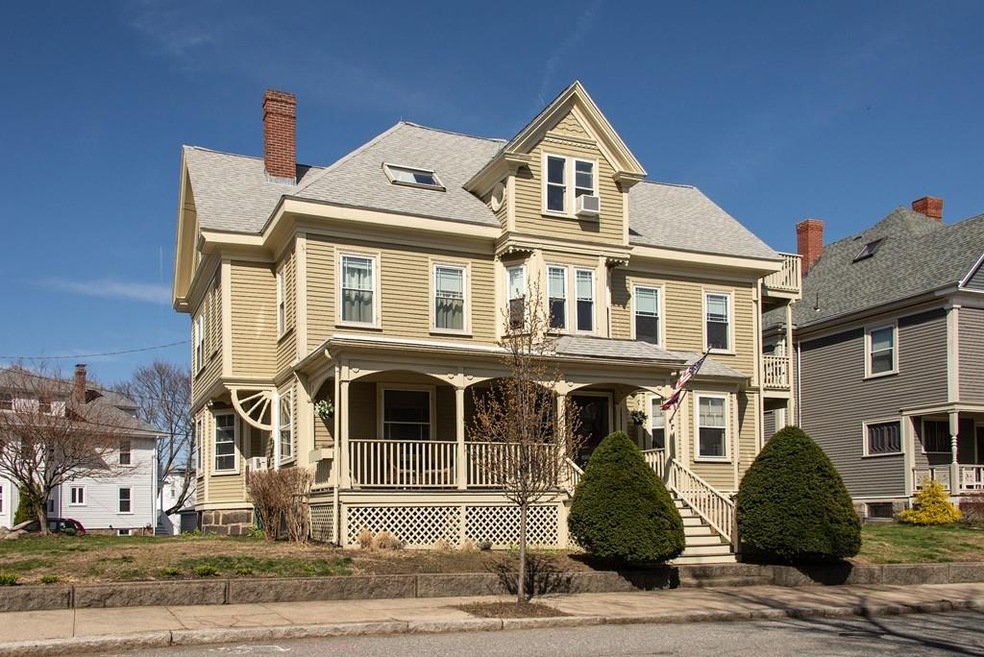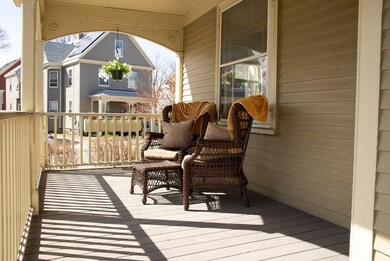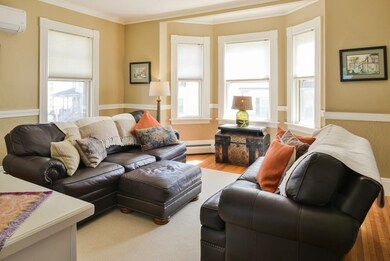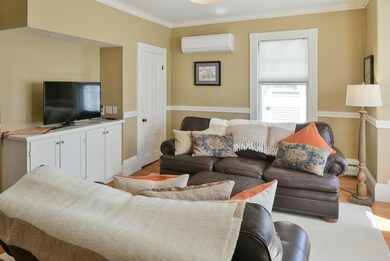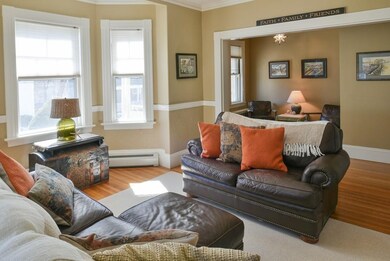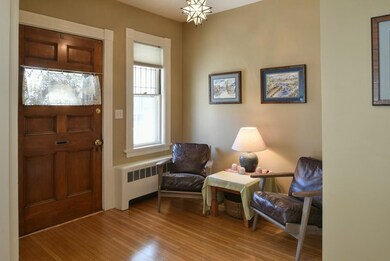
11 Highland Ave Unit 1 Beverly, MA 01915
Downtown Beverly NeighborhoodHighlights
- Marina
- Waterfront
- Fireplace in Primary Bedroom
- Golf Course Community
- Custom Closet System
- 4-minute walk to Odell Park
About This Home
As of July 2020Open House Sunday (4/29) from 11:30 am - 2:00 pm. Gorgeous first floor, 2 bedroom condominium located in prime neighborhood near town, train and restaurants. This unit has been impeccably maintained and has exclusive use of the covered front Farmer's Porch, and own laundry room. Wonderful open floor plan featuring large bedrooms, and generous closet space. Many original details such as the beautiful fireplace in the master bedroom and crown moldings. Sunny kitchen featuring a new refrigerator, beautiful granite counter tops and breakfast bar. Updated bathroom with large vanity and granite sink top. All gas high efficiency heating system and hot water heater, along with newly installed ductless Air Conditioning units. Two off-street parking spots, with additional parking. Reasonable condo fee. Well managed building. Rare find.
Last Agent to Sell the Property
Keller Williams Realty Evolution Listed on: 04/25/2018

Last Buyer's Agent
Yvonne Patterson
Cameron Real Estate Group

Property Details
Home Type
- Condominium
Est. Annual Taxes
- $3,151
Year Built
- Built in 1900 | Remodeled
Lot Details
- Waterfront
HOA Fees
- $256 Monthly HOA Fees
Home Design
- Garden Home
- Frame Construction
- Shingle Roof
Interior Spaces
- 1,180 Sq Ft Home
- 1-Story Property
- Wainscoting
- Recessed Lighting
- Bay Window
Kitchen
- Breakfast Bar
- Range
- Microwave
- Dishwasher
- Solid Surface Countertops
- Disposal
Flooring
- Wood
- Ceramic Tile
Bedrooms and Bathrooms
- 2 Bedrooms
- Fireplace in Primary Bedroom
- Custom Closet System
- 1 Full Bathroom
- Bathtub with Shower
- Linen Closet In Bathroom
Laundry
- Dryer
- Washer
Basement
- Exterior Basement Entry
- Laundry in Basement
Home Security
Parking
- 2 Car Parking Spaces
- Paved Parking
- Open Parking
- Off-Street Parking
- Assigned Parking
Outdoor Features
- Deck
- Porch
Location
- Property is near public transit
- Property is near schools
Schools
- Cove Elementary School
- Briscoe Middle School
- BHS High School
Utilities
- Cooling Available
- 1 Heating Zone
- Heating System Uses Natural Gas
- Baseboard Heating
- Gas Water Heater
- Cable TV Available
Listing and Financial Details
- Assessor Parcel Number 4864868
Community Details
Overview
- Association fees include water, sewer, insurance, ground maintenance, snow removal, trash, reserve funds
- 3 Units
- 11 Highland Avenue Condominium Community
Amenities
- Common Area
- Shops
- Laundry Facilities
Recreation
- Marina
- Golf Course Community
Pet Policy
- Pets Allowed
Security
- Storm Windows
- Storm Doors
Ownership History
Purchase Details
Home Financials for this Owner
Home Financials are based on the most recent Mortgage that was taken out on this home.Purchase Details
Home Financials for this Owner
Home Financials are based on the most recent Mortgage that was taken out on this home.Purchase Details
Home Financials for this Owner
Home Financials are based on the most recent Mortgage that was taken out on this home.Similar Homes in Beverly, MA
Home Values in the Area
Average Home Value in this Area
Purchase History
| Date | Type | Sale Price | Title Company |
|---|---|---|---|
| Condominium Deed | $382,000 | None Available | |
| Not Resolvable | $340,000 | -- | |
| Deed | $222,500 | -- |
Mortgage History
| Date | Status | Loan Amount | Loan Type |
|---|---|---|---|
| Open | $343,800 | New Conventional | |
| Previous Owner | $306,000 | New Conventional | |
| Previous Owner | $168,000 | Stand Alone Refi Refinance Of Original Loan | |
| Previous Owner | $178,000 | Purchase Money Mortgage |
Property History
| Date | Event | Price | Change | Sq Ft Price |
|---|---|---|---|---|
| 07/27/2020 07/27/20 | Sold | $382,000 | +6.1% | $389 / Sq Ft |
| 06/10/2020 06/10/20 | Pending | -- | -- | -- |
| 05/20/2020 05/20/20 | For Sale | $359,900 | +5.9% | $366 / Sq Ft |
| 06/28/2018 06/28/18 | Sold | $340,000 | +6.6% | $288 / Sq Ft |
| 05/01/2018 05/01/18 | Pending | -- | -- | -- |
| 04/24/2018 04/24/18 | For Sale | $319,000 | -- | $270 / Sq Ft |
Tax History Compared to Growth
Tax History
| Year | Tax Paid | Tax Assessment Tax Assessment Total Assessment is a certain percentage of the fair market value that is determined by local assessors to be the total taxable value of land and additions on the property. | Land | Improvement |
|---|---|---|---|---|
| 2025 | $4,773 | $434,300 | $0 | $434,300 |
| 2024 | $4,641 | $413,300 | $0 | $413,300 |
| 2023 | $4,310 | $382,800 | $0 | $382,800 |
| 2022 | $4,440 | $364,800 | $0 | $364,800 |
| 2021 | $4,271 | $336,300 | $0 | $336,300 |
| 2020 | $4,127 | $321,700 | $0 | $321,700 |
| 2019 | $3,774 | $285,700 | $0 | $285,700 |
| 2018 | $3,151 | $231,700 | $0 | $231,700 |
| 2017 | $2,999 | $210,000 | $0 | $210,000 |
| 2016 | $3,022 | $210,000 | $0 | $210,000 |
| 2015 | $2,963 | $210,000 | $0 | $210,000 |
Agents Affiliated with this Home
-
Kathleen Hughes
K
Seller's Agent in 2020
Kathleen Hughes
Windhill Realty, LLC
(978) 356-8922
1 in this area
14 Total Sales
-
Ed Dick

Buyer's Agent in 2020
Ed Dick
J. Barrett & Company
(978) 356-3444
2 in this area
105 Total Sales
-
Jeffrey Terlik

Seller's Agent in 2018
Jeffrey Terlik
Keller Williams Realty Evolution
(978) 578-7755
13 in this area
118 Total Sales
-
Deborah Terlik

Seller Co-Listing Agent in 2018
Deborah Terlik
Keller Williams Realty Evolution
(978) 729-5723
12 in this area
122 Total Sales
-

Buyer's Agent in 2018
Yvonne Patterson
Cameron Real Estate Group
(401) 451-5281
Map
Source: MLS Property Information Network (MLS PIN)
MLS Number: 72314401
APN: BEVE-000005-000122-000001
- 24 Vestry St
- 19 Wallis St Unit 4
- 19 Bartlett St
- 46 Federal St
- 17 Stone St Unit C
- 15 River St
- 49 Federal St
- 19 Pond St
- 28 Arthur St Unit 1
- 20 Atlantic Ave
- 109 Water St Unit 304
- 123 Water St Unit 48
- 6 Marion Ave
- 41 Bridge St
- 64 Essex St
- 1 Burton Ave
- 44 Baker Ave Unit 1
- 59 Butman St
- 20 James St Unit 2
- 201 Elliott St Unit 615
