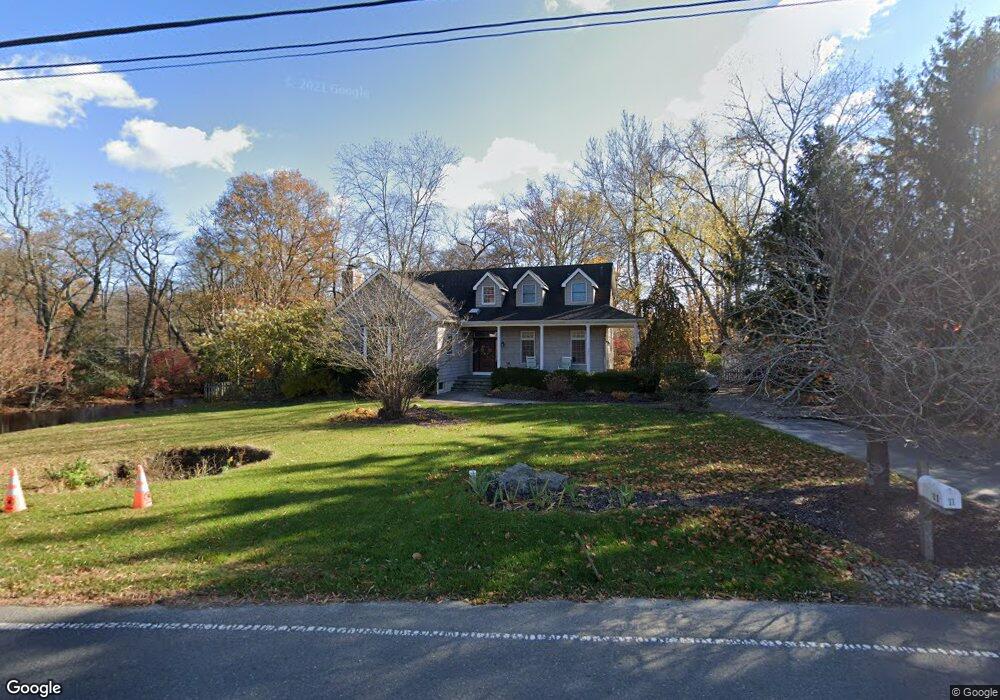11 Hilliards Bridge Rd Southampton, NJ 08088
Estimated Value: $488,000 - $692,000
3
Beds
3
Baths
2,360
Sq Ft
$248/Sq Ft
Est. Value
About This Home
This home is located at 11 Hilliards Bridge Rd, Southampton, NJ 08088 and is currently estimated at $585,083, approximately $247 per square foot. 11 Hilliards Bridge Rd is a home located in Burlington County with nearby schools including Southampton Twp School No 1, Southampton Twp School No 2, and Southampton Twp School No 3.
Ownership History
Date
Name
Owned For
Owner Type
Purchase Details
Closed on
Nov 8, 2007
Sold by
Hoey Joseph M and Hoey Janine D
Bought by
Duffy Patrick J and Duffy Miriam
Current Estimated Value
Purchase Details
Closed on
Nov 7, 2001
Sold by
Hoey Joseph M
Bought by
Hoey Joseph M and Hoey Janine D
Home Financials for this Owner
Home Financials are based on the most recent Mortgage that was taken out on this home.
Original Mortgage
$127,000
Interest Rate
6.66%
Purchase Details
Closed on
Mar 29, 2000
Sold by
Earle Sarah M
Bought by
Hoey Joseph M
Home Financials for this Owner
Home Financials are based on the most recent Mortgage that was taken out on this home.
Original Mortgage
$115,000
Interest Rate
8.3%
Purchase Details
Closed on
Oct 1, 1999
Sold by
Modugno Carol A
Bought by
Earle Sarah M
Purchase Details
Closed on
May 31, 1994
Sold by
Clark James W and Clark Karen B
Bought by
Montgomery Keith and Montgomery Carol
Create a Home Valuation Report for This Property
The Home Valuation Report is an in-depth analysis detailing your home's value as well as a comparison with similar homes in the area
Home Values in the Area
Average Home Value in this Area
Purchase History
| Date | Buyer | Sale Price | Title Company |
|---|---|---|---|
| Duffy Patrick J | $420,000 | None Available | |
| Hoey Joseph M | -- | Surety Title Corp | |
| Hoey Joseph M | $135,000 | -- | |
| Earle Sarah M | -- | -- | |
| Montgomery Keith | $290,000 | -- |
Source: Public Records
Mortgage History
| Date | Status | Borrower | Loan Amount |
|---|---|---|---|
| Previous Owner | Hoey Joseph M | $127,000 | |
| Previous Owner | Hoey Joseph M | $115,000 |
Source: Public Records
Tax History Compared to Growth
Tax History
| Year | Tax Paid | Tax Assessment Tax Assessment Total Assessment is a certain percentage of the fair market value that is determined by local assessors to be the total taxable value of land and additions on the property. | Land | Improvement |
|---|---|---|---|---|
| 2025 | $9,052 | $274,400 | $58,300 | $216,100 |
| 2024 | $8,718 | $274,400 | $58,300 | $216,100 |
| 2023 | $8,718 | $274,400 | $58,300 | $216,100 |
| 2022 | $8,410 | $274,400 | $58,300 | $216,100 |
| 2021 | $8,227 | $274,400 | $58,300 | $216,100 |
| 2020 | $8,045 | $274,400 | $58,300 | $216,100 |
| 2019 | $7,873 | $274,400 | $58,300 | $216,100 |
| 2018 | $7,689 | $274,400 | $58,300 | $216,100 |
| 2017 | $7,716 | $274,400 | $58,300 | $216,100 |
| 2016 | $7,551 | $274,400 | $58,300 | $216,100 |
| 2015 | $7,313 | $274,400 | $58,300 | $216,100 |
| 2014 | $7,055 | $274,400 | $58,300 | $216,100 |
Source: Public Records
Map
Nearby Homes
- 8 -10 Church
- 504 New Rd
- 214 Buddtown Rd
- 0 Beaver Dam Rd & Red Lion Rd Rd
- 0 Ongs Hat Rd Unit NJBL2021664
- 524 Meadowyck Ln
- 204 New Freedom Rd
- 111 Newbolds Corner Rd
- 21 Willoughby Ln
- 103 Fox Chase Ct
- 517 Ridge Rd
- 37 Stratford Rd
- 407 Willow Ln
- 985 Westminster Dr N
- 48 Dunstable Rd
- 20 Buxton Ct
- 427 Isaac Budd Rd
- 430 Isaac Budd Rd
- 248 Huntington Dr
- 1 Westminster Dr S
- 13 Hilliards Bridge Rd
- 4 Old Mansion Rd
- 17 Hilliards Bridge Rd
- 7 Old Mansion Rd
- 19 Hilliards Bridge Rd
- 218 Main St
- 28 Hilliards Bridge Rd
- 2 Garden St
- 6 Garden St
- 18 Garden St
- 216 Main St
- 27 Hilliards Bridge Rd
- 214 Main St
- 30 Hilliards Bridge Rd
- 213 Main St
- 212 Main St
- 29 Hilliards Bridge Rd
- 211 Main St
- 210 Main St
- 21 Garden St
