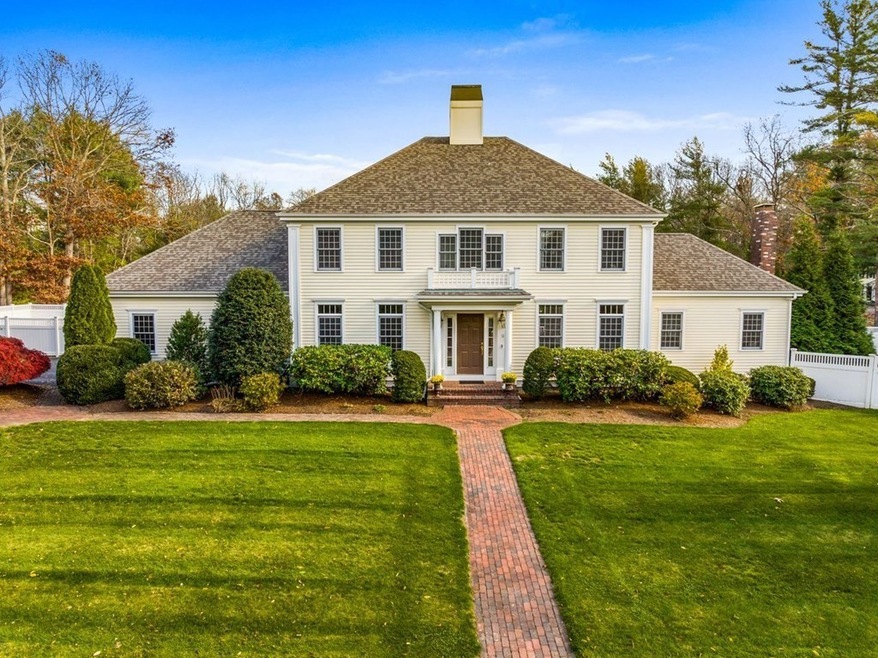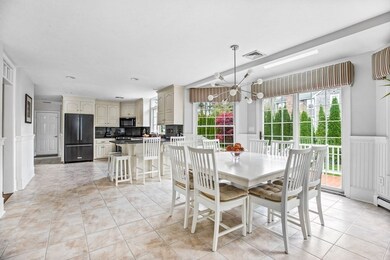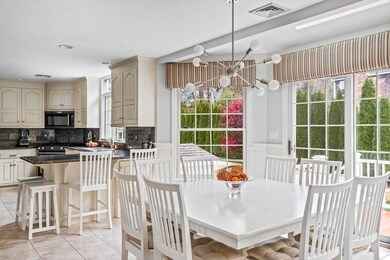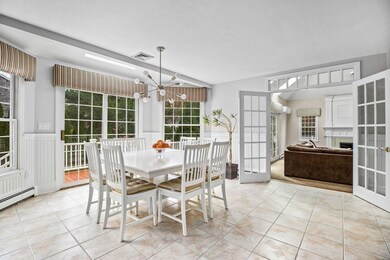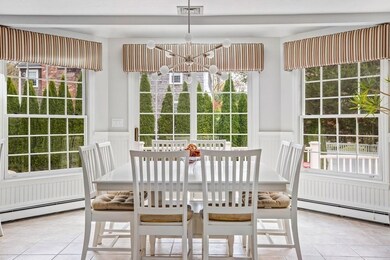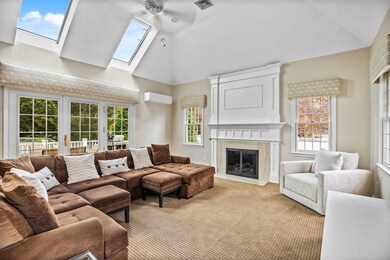
11 Holly Berry Ln Hanover, MA 02339
Estimated Value: $1,239,000 - $1,463,936
Highlights
- In Ground Pool
- Colonial Architecture
- Deck
- Hanover High School Rated 9+
- Landscaped Professionally
- Property is near public transit
About This Home
As of January 2023Bright, spacious & spectacular - this beautifully sited 4BR 3.5 Bath Colonial with SO many recent updates & pristine, light-filled space was designed for easy, elegant living & LUXE outdoor entertaining. The sparkling, sunlit kitchen w/dining area is wide open to a living room w/built-ins & a huge, family room w/cathedral ceilings, stunning fireplace & walls of windows w/access to the outdoors. Hardwood floors, wainscoting & fine details add to the rich feel throughout. Upstairs are 4 generous BRs including a serene MBR suite with a HUGE walk-in closet & SPA-like bath. The full finished walkout LL is finished to perfection w/media/game room, separate playroom, built-ins, home gym & a full bath! You’ll be amazed by the GORGEOUS outdoor oasis w/custom heated inground pool with expansive patios, decking & beautifully landscaped yard. NEW roof, AC, skylights, generator! Located in one of Hanover’s sought after neighborhoods w/easy access to shops, restaurants & route 3 - WOW! OPEN WED 3-5
Last Agent to Sell the Property
Coldwell Banker Realty - Norwell - Hanover Regional Office Listed on: 11/08/2022

Home Details
Home Type
- Single Family
Est. Annual Taxes
- $12,699
Year Built
- Built in 1991
Lot Details
- 0.69 Acre Lot
- Fenced
- Landscaped Professionally
- Sprinkler System
HOA Fees
- $58 Monthly HOA Fees
Parking
- 2 Car Attached Garage
- Driveway
- Open Parking
Home Design
- Colonial Architecture
- Frame Construction
- Shingle Roof
- Concrete Perimeter Foundation
Interior Spaces
- 3,829 Sq Ft Home
- Cathedral Ceiling
- Ceiling Fan
- Skylights
- French Doors
- Family Room with Fireplace
- Dining Area
- Game Room
- Play Room
- Home Security System
Kitchen
- Range
- Microwave
- Dishwasher
- Solid Surface Countertops
Flooring
- Wood
- Wall to Wall Carpet
- Ceramic Tile
Bedrooms and Bathrooms
- 4 Bedrooms
- Primary bedroom located on second floor
- Walk-In Closet
Finished Basement
- Walk-Out Basement
- Basement Fills Entire Space Under The House
Outdoor Features
- In Ground Pool
- Balcony
- Deck
- Patio
Location
- Property is near public transit
Schools
- Cedar Elementary School
- Hanover Middle School
- Hanover High School
Utilities
- Central Air
- 5 Heating Zones
- Heating System Uses Natural Gas
- Baseboard Heating
- Gas Water Heater
- Private Sewer
Community Details
- Holly Berry Neighborhood Subdivision
Listing and Financial Details
- Assessor Parcel Number 1017374
Ownership History
Purchase Details
Home Financials for this Owner
Home Financials are based on the most recent Mortgage that was taken out on this home.Purchase Details
Purchase Details
Similar Homes in the area
Home Values in the Area
Average Home Value in this Area
Purchase History
| Date | Buyer | Sale Price | Title Company |
|---|---|---|---|
| Khouri Damon M | $640,000 | -- | |
| Khouri Damon M | $640,000 | -- | |
| Granskie James M | $682,000 | -- | |
| Granskie James M | $682,000 | -- | |
| Jaworske Lawrence M | $303,000 | -- | |
| Jaworske Lawrence M | $303,000 | -- |
Mortgage History
| Date | Status | Borrower | Loan Amount |
|---|---|---|---|
| Open | Strobeck Geoffrey | $1,052,000 | |
| Closed | Strobeck Geoffrey | $1,052,000 | |
| Closed | Khouri Damon M | $263,000 | |
| Closed | Khouri Damon M | $308,900 | |
| Previous Owner | Jaworske Lawrence M | $200,000 |
Property History
| Date | Event | Price | Change | Sq Ft Price |
|---|---|---|---|---|
| 01/17/2023 01/17/23 | Sold | $1,315,000 | +3.1% | $343 / Sq Ft |
| 11/09/2022 11/09/22 | Pending | -- | -- | -- |
| 11/08/2022 11/08/22 | For Sale | $1,275,000 | -- | $333 / Sq Ft |
Tax History Compared to Growth
Tax History
| Year | Tax Paid | Tax Assessment Tax Assessment Total Assessment is a certain percentage of the fair market value that is determined by local assessors to be the total taxable value of land and additions on the property. | Land | Improvement |
|---|---|---|---|---|
| 2025 | $14,290 | $1,157,100 | $336,700 | $820,400 |
| 2024 | $13,180 | $1,026,500 | $336,700 | $689,800 |
| 2023 | $12,706 | $941,900 | $306,100 | $635,800 |
| 2022 | $12,699 | $832,700 | $269,400 | $563,300 |
| 2021 | $12,592 | $771,100 | $244,800 | $526,300 |
| 2020 | $12,205 | $748,300 | $244,800 | $503,500 |
| 2019 | $12,122 | $738,700 | $267,100 | $471,600 |
| 2018 | $11,290 | $693,500 | $267,100 | $426,400 |
| 2017 | $11,576 | $700,700 | $270,100 | $430,600 |
| 2016 | $11,244 | $666,900 | $245,700 | $421,200 |
| 2015 | $10,770 | $666,900 | $245,700 | $421,200 |
Agents Affiliated with this Home
-
Poppy Troupe

Seller's Agent in 2023
Poppy Troupe
Coldwell Banker Realty - Norwell - Hanover Regional Office
(617) 285-5684
20 in this area
241 Total Sales
-
Strobeck Antonell Group
S
Buyer's Agent in 2023
Strobeck Antonell Group
Compass
(617) 510-0375
1 in this area
137 Total Sales
Map
Source: MLS Property Information Network (MLS PIN)
MLS Number: 73056470
APN: HANO-000014-000000-000107
- 11 Holly Berry Ln
- 111 North St
- 7 Whistle Berry Cir
- 137 North St
- 128 North St
- 99 North St
- 144 North St
- 26 Holly Berry Ln
- 15 Whistle Berry Cir
- 100 North St
- 89 North St
- 479 Whiting St
- 000 Holly Farms Subdiv
- 18 Whistle Berry Cir
- 459 Whiting St
- 44 Holly Berry Ln
- 96 North St
- 495 Whiting St
- 79 North St
- 79 North St
