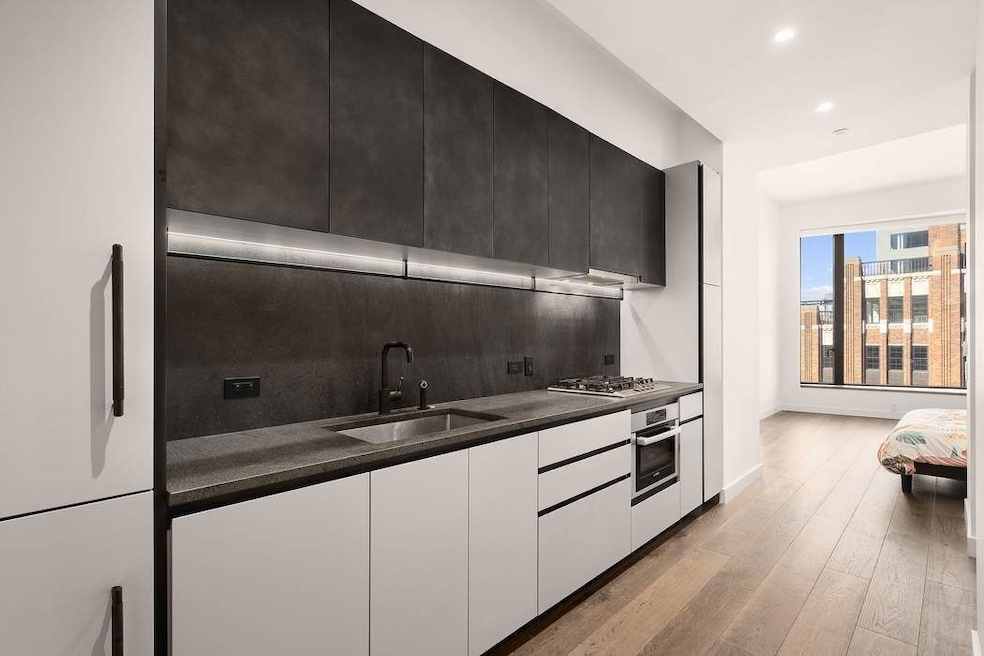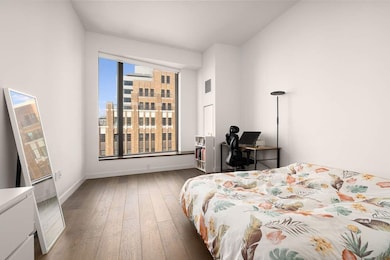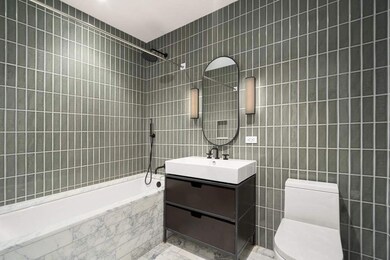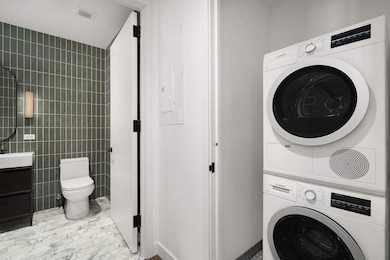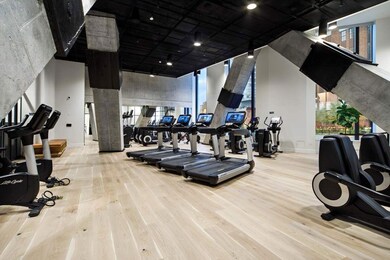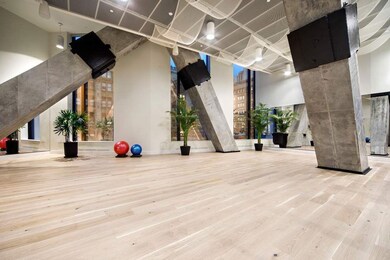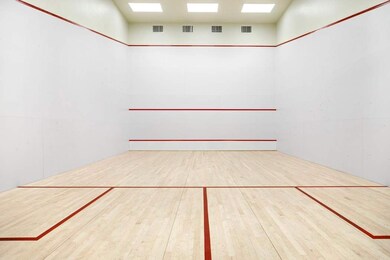
Estimated payment $5,663/month
Highlights
- Lap Pool
- 1-minute walk to Hoyt Street (2,3 Line)
- Community Garden
- City View
- Wood Flooring
- Entrance Foyer
About This Home
Welcome to this meticulously designed studio, Residence 15M, located in the heart of Downtown Brooklyn. This elegant home blends architectural elegance with modern functionality. Soaring 10-foot ceilings and a signature bay window overlooking the building’s beautifully landscaped private urban park create a rare moment of calm amidst the city’s energy. With west-facing exposure, you’ll enjoy abundant natural light and sweeping skyline views.The open chef’s kitchen is fully equipped with a premium Bosch appliance package, including a including a built-in refrigerator, gas cooktop, vented stovetop exhaust fan, and dishwasher—ideal for both everyday living and entertaining.The thoughtfully designed spa-like bathroom features a bespoke dark-stained oak vanity with oil-rubbed bronze fixtures, Italian Calacatta marble floors and tub surround, and soothing green crackle-glazed ceramic wall tiles.Additional smart home features include WiFi-enabled smart thermostats, USB outlets in select locations, and Latch smart entry door locks, elevating your living experience to new heights.About the Building:11 Hoyt, designed by the visionary collaboration of Studio Gang, Michaelis Boyd Associates, and Hollander Design, sets a new standard for architecture and design in Brooklyn. This graceful 57-story tower offers an unparalleled array of indoor and outdoor amenities, spanning over 55,000 square feet. Immerse yourself in the luxurious Park Club on the third floor, featuring a fitness center, pool, spa, co-working lounge, salon lounge, playroom, and more, seamlessly connected to the private outdoor park. Ascend to the 32nd-floor Sky Club, where private dining and entertainment spaces await, offering breathtaking panoramic views of the city.The Park Club - 3rd floorExperience the ultimate in fitness, spa, and aquatic facilities at the Park Club, curated by The Wright Fit. Enjoy the 75-foot indoor saltwater lap pool with an adjoining outdoor sundeck, or indulge in the salon lounge with outdoor barbecues and private dining. Challenge friends to a game of table tennis or foosball in the games room, or unleash your creativity in the maker studio. The playroom, complete with hanging pods and a multi-level play structure, provides endless entertainment for children.The Sky Club - 32nd FloorHost unforgettable gatherings in the Sky Club, where the private dining room, featuring a demonstration kitchen and behind-the-scenes catering and prep kitchen, offers the perfect setting for lively dinner parties or intimate wine tastings. Find solace in the quiet library and study nooks, or immerse yourself in the screening room and performance space. Sharpen your golf skills in the golf simulator, explore virtual gaming, or hone your musical talents in the sound-insulated music rehearsal studio.
Property Details
Home Type
- Condominium
Est. Annual Taxes
- $9,262
Year Built
- Built in 2020
HOA Fees
- $546 Monthly HOA Fees
Parking
- Garage
Interior Spaces
- 1 Full Bathroom
- 466 Sq Ft Home
- Entrance Foyer
- Wood Flooring
- Dishwasher
- Laundry in unit
Pool
- Lap Pool
- Saltwater Pool
Additional Features
- West Facing Home
- Central Air
Listing and Financial Details
- Legal Lot and Block 7501 / 00157
Community Details
Overview
- 481 Units
- High-Rise Condominium
- 11 Hoyt Condos
- Downtown Brooklyn Subdivision
- 52-Story Property
Amenities
- Community Garden
- Courtyard
Map
About This Building
Home Values in the Area
Average Home Value in this Area
Tax History
| Year | Tax Paid | Tax Assessment Tax Assessment Total Assessment is a certain percentage of the fair market value that is determined by local assessors to be the total taxable value of land and additions on the property. | Land | Improvement |
|---|---|---|---|---|
| 2024 | $8,940 | $78,060 | $4,648 | $73,412 |
| 2023 | $8,566 | $70,544 | $4,648 | $65,896 |
| 2022 | $8,471 | $69,652 | $4,648 | $65,004 |
Property History
| Date | Event | Price | Change | Sq Ft Price |
|---|---|---|---|---|
| 05/21/2025 05/21/25 | Price Changed | $780,000 | +1.3% | $1,674 / Sq Ft |
| 05/21/2025 05/21/25 | Pending | -- | -- | -- |
| 03/25/2025 03/25/25 | For Sale | $770,000 | -- | $1,652 / Sq Ft |
Purchase History
| Date | Type | Sale Price | Title Company |
|---|---|---|---|
| Deed | $712,775 | -- |
Mortgage History
| Date | Status | Loan Amount | Loan Type |
|---|---|---|---|
| Open | $420,000 | Purchase Money Mortgage |
Similar Homes in the area
Source: Real Estate Board of New York (REBNY)
MLS Number: RLS20011569
APN: 00157-1116
- 11 Hoyt St Unit 22J
- 11 Hoyt St Unit 15M
- 189 Schermerhorn St Unit 16C
- 189 Schermerhorn St Unit 21H
- 388 Bridge St Unit 35-AB
- 388 Bridge St Unit 42C
- 388 Bridge St Unit PH50D
- 388 Bridge St Unit PH47A
- 388 Bridge St Unit 43H
- 85 Fleet St Unit 70C
- 85 Fleet St Unit 72G
- 85 Fleet St Unit 75C
- 85 Fleet St Unit 88PHN
- 85 Fleet St Unit 79D
- 85 Fleet St Unit 55H
- 85 Fleet St Unit 53A
- 85 Fleet St Unit 55C
- 85 Fleet St Unit 53B
- 85 Fleet St Unit 56A
- 85 Fleet St Unit 58B
