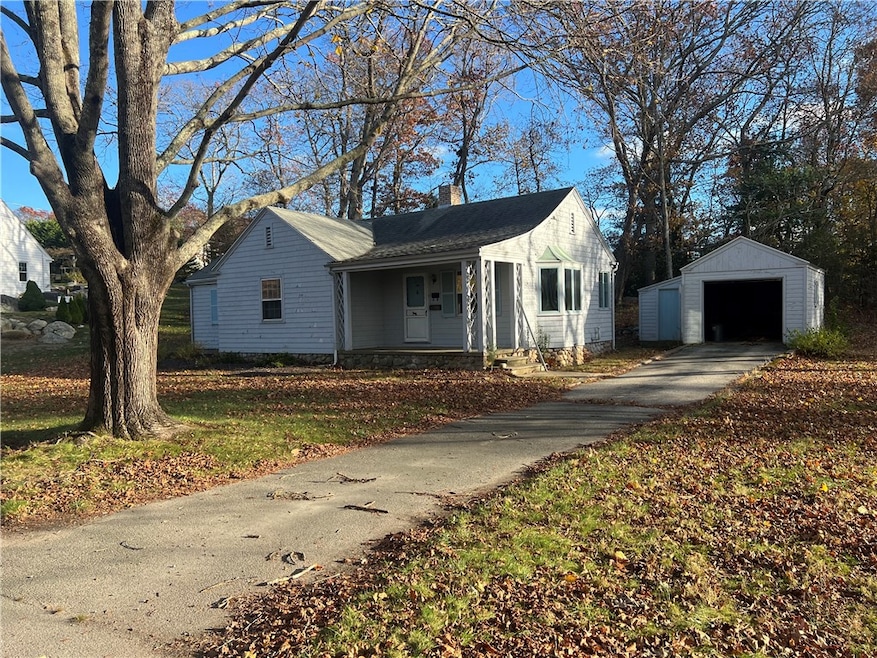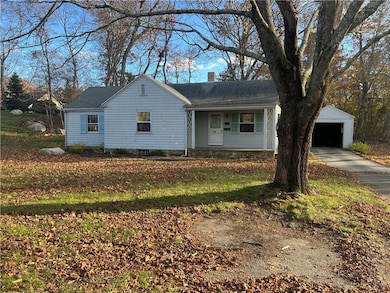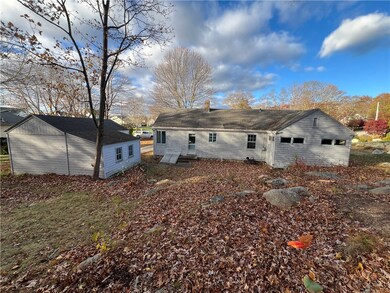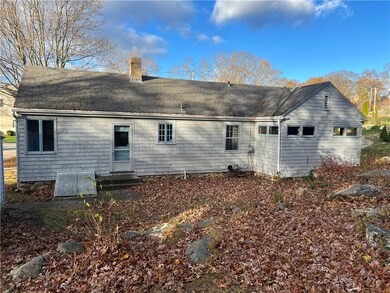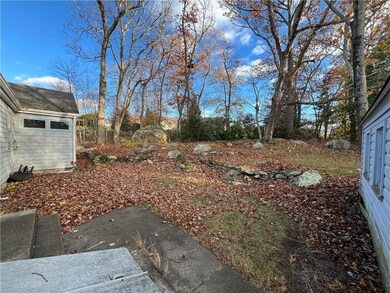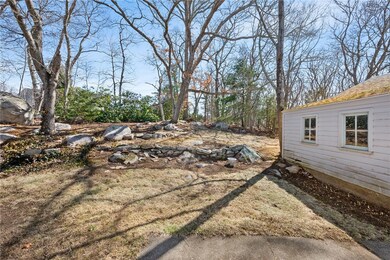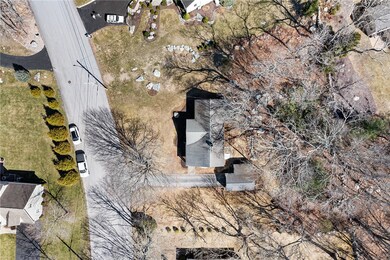11 Hubbard St Westerly, RI 02891
Estimated payment $3,017/month
Highlights
- Marina
- Cape Cod Architecture
- Attic
- Golf Course Community
- Wood Flooring
- Tennis Courts
About This Home
Charming Cottage Bungalow in Prime Westerly Location Welcome to this adorable cottage-style bungalow, perfectly situated on a desirable street in Westerly just a short stroll to the Westerly Yacht Club and only minutes from the area's pristine ocean beaches, golf courses, tennis courts, and shopping. Enjoy the convenience of being just 4 minutes from the vibrant heart of town, including Wilcox Park, Granite Theater, United Theatre, public library and Westerly Hospital. This home is nestled in a neighborhood where surrounding properties protect your improvements, offering incredible potential for appreciation. Bursting with original character, the home features classic wood floors, a charming stone fireplace, red cedar shingles and timeless architectural details that evoke a sense of warmth and nostalgia. The benefits of city water, sewer and gas offer options. With a little vision and sweat equity, this one-owner home could be transformed into a true architectural gem. The property includes an adjacent .14-acre lot (9 Hubbard St) both being sold as-is with no warranties or guarantees. Buyers are responsible for conducting their own due diligence, as the sale is not contingent upon any approvals. If you've been dreaming of a special home to make your own, in one of Westerly's most desirable locations, this is your opportunity to bring your vision to life.
Home Details
Home Type
- Single Family
Est. Annual Taxes
- $2,997
Year Built
- Built in 1941
Lot Details
- 0.31 Acre Lot
- Property is zoned R15
Parking
- 1 Car Detached Garage
- Driveway
Home Design
- Cape Cod Architecture
- Bungalow
- Stone Foundation
- Shingle Siding
- Concrete Perimeter Foundation
- Plaster
Interior Spaces
- 1,297 Sq Ft Home
- 1-Story Property
- Stone Fireplace
- Wood Flooring
- Permanent Attic Stairs
Bedrooms and Bathrooms
- 3 Bedrooms
- 2 Full Bathrooms
Unfinished Basement
- Basement Fills Entire Space Under The House
- Interior and Exterior Basement Entry
Utilities
- No Cooling
- Heating System Uses Oil
- Hot Water Heating System
- 200+ Amp Service
- Tankless Water Heater
- Cable TV Available
Additional Features
- Walking Distance to Water
- Property near a hospital
Listing and Financial Details
- Tax Lot 9-11
- Assessor Parcel Number 11HUBBARDSTWEST
Community Details
Overview
- Westerly Yacht Club Walking Subdivision
Amenities
- Shops
- Restaurant
Recreation
- Marina
- Golf Course Community
- Tennis Courts
- Recreation Facilities
Map
Home Values in the Area
Average Home Value in this Area
Tax History
| Year | Tax Paid | Tax Assessment Tax Assessment Total Assessment is a certain percentage of the fair market value that is determined by local assessors to be the total taxable value of land and additions on the property. | Land | Improvement |
|---|---|---|---|---|
| 2025 | $2,934 | $377,100 | $199,700 | $177,400 |
| 2024 | $2,997 | $286,800 | $142,700 | $144,100 |
| 2023 | $2,914 | $286,800 | $142,700 | $144,100 |
| 2022 | $2,897 | $286,800 | $142,700 | $144,100 |
| 2021 | $2,865 | $237,600 | $124,100 | $113,500 |
| 2020 | $2,816 | $237,600 | $124,100 | $113,500 |
| 2019 | $2,789 | $237,600 | $124,100 | $113,500 |
| 2018 | $2,605 | $210,900 | $114,500 | $96,400 |
| 2017 | $2,531 | $210,900 | $114,500 | $96,400 |
| 2016 | $2,531 | $210,900 | $114,500 | $96,400 |
| 2015 | $2,622 | $233,500 | $126,700 | $106,800 |
| 2014 | $2,221 | $233,500 | $126,700 | $106,800 |
Property History
| Date | Event | Price | List to Sale | Price per Sq Ft | Prior Sale |
|---|---|---|---|---|---|
| 11/17/2025 11/17/25 | For Sale | $525,000 | +7.8% | $405 / Sq Ft | |
| 09/23/2025 09/23/25 | Sold | $487,000 | +8.9% | $375 / Sq Ft | View Prior Sale |
| 03/26/2025 03/26/25 | Pending | -- | -- | -- | |
| 03/20/2025 03/20/25 | For Sale | $447,000 | -- | $345 / Sq Ft |
Source: State-Wide MLS
MLS Number: 1400342
APN: WEST-000107-000009
- 3 Riverview Ave
- 5 Jana Rd
- 24 Abbey Ln Unit 13
- 23 Abbey Ln Unit 12
- 2 Brass Ring Rd
- 18 Timothy Dr
- 9 Cedar Crest Dr
- 28 Whipple Ave
- 3 Settlers Landing
- 14 Summertime Cir
- 22 Summertime Cir
- 23 Summertime Cir
- 70 River Rd
- 19 Summertime Cir
- 38 Summertime Cir
- 45 Summertime Cir
- 16 Summertime Cir
- Monroe Plan at The Enclave at Barn Island
- Lincoln Plan at The Enclave at Barn Island
- Roosevelt Plan at The Enclave at Barn Island
- 58 Fountain Dr
- 51 Beach St Unit 1
- 41 Franklin St Unit 1
- 83 John St
- 9 Woodlund Ave
- 57 School St
- 11 Holmes St
- 6 Chestnut St Unit 1
- 5 Phil's Path
- 103 W Broad St Unit 1
- 38 W Broad St Unit 7
- 45 Bellevue Ave
- 25 Noyes Ave Unit 2
- 112 High St Unit 2
- 46 Morgan St
- 4 Jay St Unit 1
- 6 Richmond Dr Unit 1
- 5 Race St
- 6 Hunter Terrace
- 32 Pierce St Unit 2
