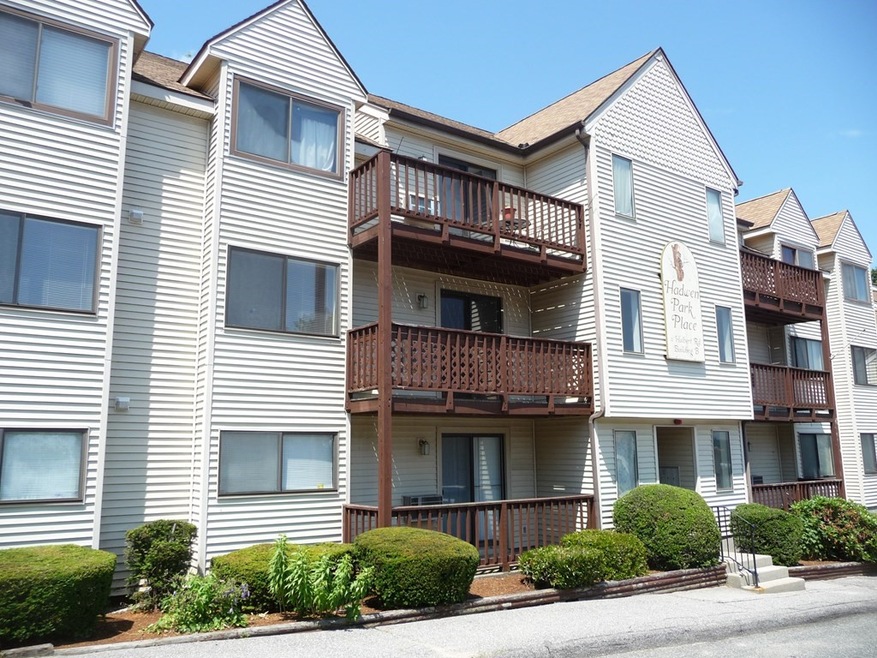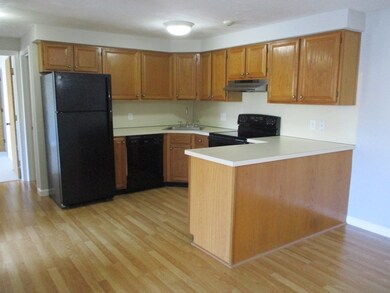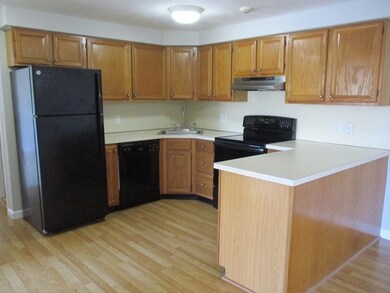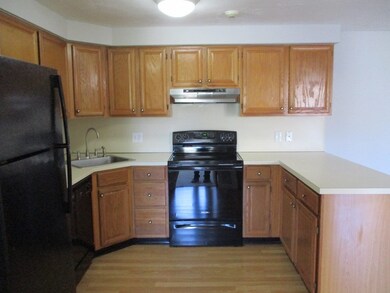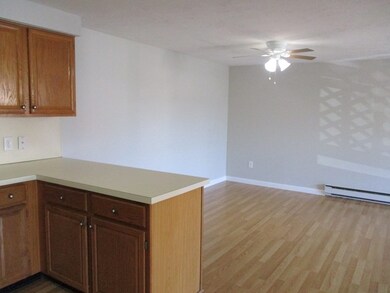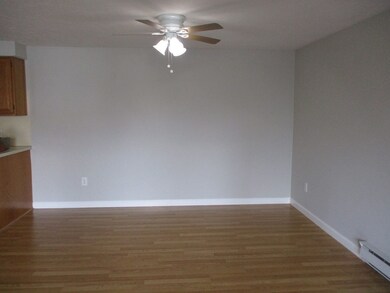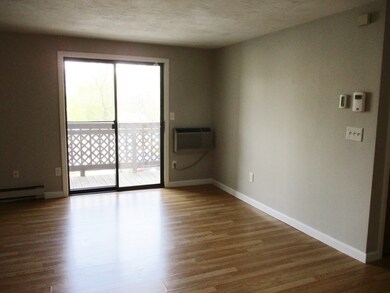
11 Hulbert Rd Unit 18 Worcester, MA 01603
Hadwen Park NeighborhoodHighlights
- Intercom
- Laundry Facilities
- 5-minute walk to Hadwen Park
- Electric Baseboard Heater
- Wall to Wall Carpet
About This Home
As of June 2021Beautiful second floor condo has everything you want without the worry of exterior maintenance. Open floor plan makes it easy to entertain while cooking dinner. Slider off of living room opens to deck facing east for a great place to have your morning coffee. Large master closet and another large storage closet off living room. New carpet in the bedrooms and all new professional paint job! New faucets and new garbage disposal. Great complex with healthy balance sheet. One deeded parking space per unit and two visitor parking lots.
Property Details
Home Type
- Condominium
Est. Annual Taxes
- $2,645
Year Built
- Built in 1988
Lot Details
- Year Round Access
HOA Fees
- $274 per month
Kitchen
- Range
- Dishwasher
- Disposal
Flooring
- Wall to Wall Carpet
- Laminate
Utilities
- Window Unit Cooling System
- Electric Baseboard Heater
- Electric Water Heater
- Cable TV Available
Listing and Financial Details
- Assessor Parcel Number M:28 B:008 L:11-18
Community Details
Amenities
- Laundry Facilities
Pet Policy
- Call for details about the types of pets allowed
Ownership History
Purchase Details
Home Financials for this Owner
Home Financials are based on the most recent Mortgage that was taken out on this home.Purchase Details
Home Financials for this Owner
Home Financials are based on the most recent Mortgage that was taken out on this home.Purchase Details
Home Financials for this Owner
Home Financials are based on the most recent Mortgage that was taken out on this home.Purchase Details
Home Financials for this Owner
Home Financials are based on the most recent Mortgage that was taken out on this home.Purchase Details
Home Financials for this Owner
Home Financials are based on the most recent Mortgage that was taken out on this home.Purchase Details
Home Financials for this Owner
Home Financials are based on the most recent Mortgage that was taken out on this home.Purchase Details
Purchase Details
Purchase Details
Similar Homes in Worcester, MA
Home Values in the Area
Average Home Value in this Area
Purchase History
| Date | Type | Sale Price | Title Company |
|---|---|---|---|
| Not Resolvable | $197,000 | None Available | |
| Not Resolvable | $54,000 | -- | |
| Deed | $156,000 | -- | |
| Deed | $99,000 | -- | |
| Deed | $79,900 | -- | |
| Deed | $56,900 | -- | |
| Deed | $46,000 | -- | |
| Foreclosure Deed | $35,000 | -- | |
| Deed | $59,900 | -- |
Mortgage History
| Date | Status | Loan Amount | Loan Type |
|---|---|---|---|
| Open | $97,000 | Purchase Money Mortgage | |
| Previous Owner | $140,400 | Purchase Money Mortgage | |
| Previous Owner | $94,050 | Purchase Money Mortgage | |
| Previous Owner | $75,900 | Purchase Money Mortgage | |
| Previous Owner | $45,500 | Purchase Money Mortgage |
Property History
| Date | Event | Price | Change | Sq Ft Price |
|---|---|---|---|---|
| 06/29/2021 06/29/21 | Sold | $197,000 | +12.6% | $207 / Sq Ft |
| 05/10/2021 05/10/21 | Pending | -- | -- | -- |
| 05/01/2021 05/01/21 | For Sale | $175,000 | 0.0% | $184 / Sq Ft |
| 07/27/2014 07/27/14 | Rented | $950 | -5.0% | -- |
| 07/27/2014 07/27/14 | For Rent | $1,000 | 0.0% | -- |
| 02/21/2012 02/21/12 | Sold | $54,000 | -4.3% | $57 / Sq Ft |
| 11/22/2011 11/22/11 | For Sale | $56,430 | -- | $59 / Sq Ft |
Tax History Compared to Growth
Tax History
| Year | Tax Paid | Tax Assessment Tax Assessment Total Assessment is a certain percentage of the fair market value that is determined by local assessors to be the total taxable value of land and additions on the property. | Land | Improvement |
|---|---|---|---|---|
| 2025 | $2,645 | $200,500 | $0 | $200,500 |
| 2024 | $2,526 | $183,700 | $0 | $183,700 |
| 2023 | $2,251 | $157,000 | $0 | $157,000 |
| 2022 | $1,805 | $118,700 | $0 | $118,700 |
| 2021 | $1,845 | $113,300 | $0 | $113,300 |
| 2020 | $1,743 | $102,500 | $0 | $102,500 |
| 2019 | $1,795 | $99,700 | $0 | $99,700 |
| 2018 | $1,413 | $74,700 | $0 | $74,700 |
| 2017 | $1,407 | $73,200 | $0 | $73,200 |
| 2016 | $1,509 | $73,200 | $0 | $73,200 |
| 2015 | $1,469 | $73,200 | $0 | $73,200 |
| 2014 | $1,380 | $70,600 | $0 | $70,600 |
Agents Affiliated with this Home
-
B
Seller's Agent in 2021
Brian Babine
Apex Appraisal Services
(508) 612-4917
1 in this area
16 Total Sales
-
H
Buyer's Agent in 2021
Hanh Vuong
Century 21 XSELL REALTY
(774) 330-9305
1 in this area
17 Total Sales
-

Seller's Agent in 2012
Brian O'Neil
Re/Max Vision
(508) 335-9128
81 Total Sales
Map
Source: MLS Property Information Network (MLS PIN)
MLS Number: 72824119
APN: WORC-000028-000008-000011-000018
- 11 Hulbert Rd Unit 3
- 11 Hulbert Rd Unit 8
- 11 Hulbert Rd Unit 1
- 10A Hulbert Rd Unit 10
- 13 Victor Ave
- 20 Blaine Ave
- 16 Dixon Ave
- 16 Knox St
- 68 Crest Cir
- 1 Eames Ave
- 10 Holland Rd
- 29 Carroll St
- 10 Marilyn Dr
- 11 Montague St
- 24 Alsada Dr
- 3 Arbor Vitae St
- 10 White Terrace
- 1511 Main St Unit C406
- 122 Brookline St
- 3 Clegg St
