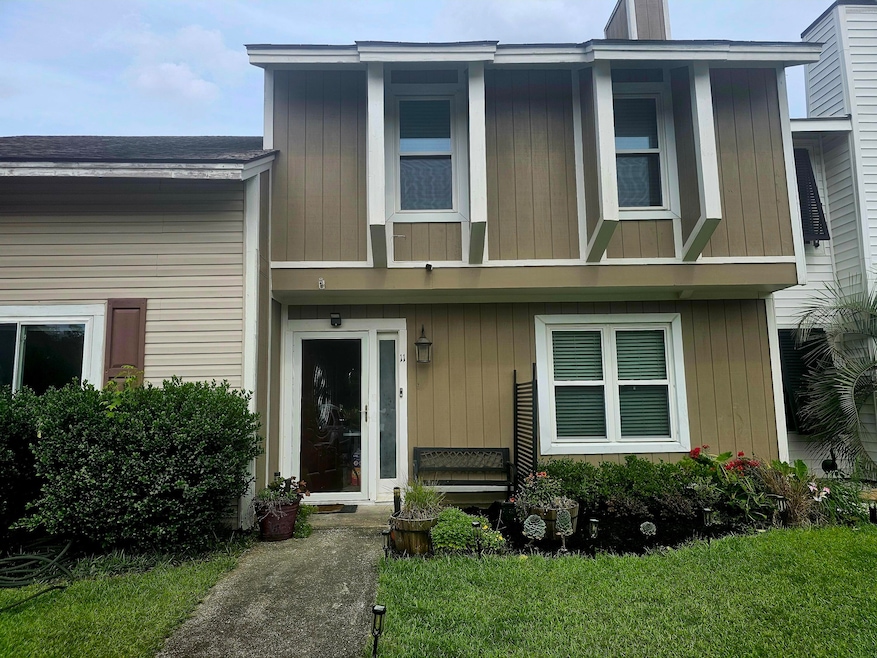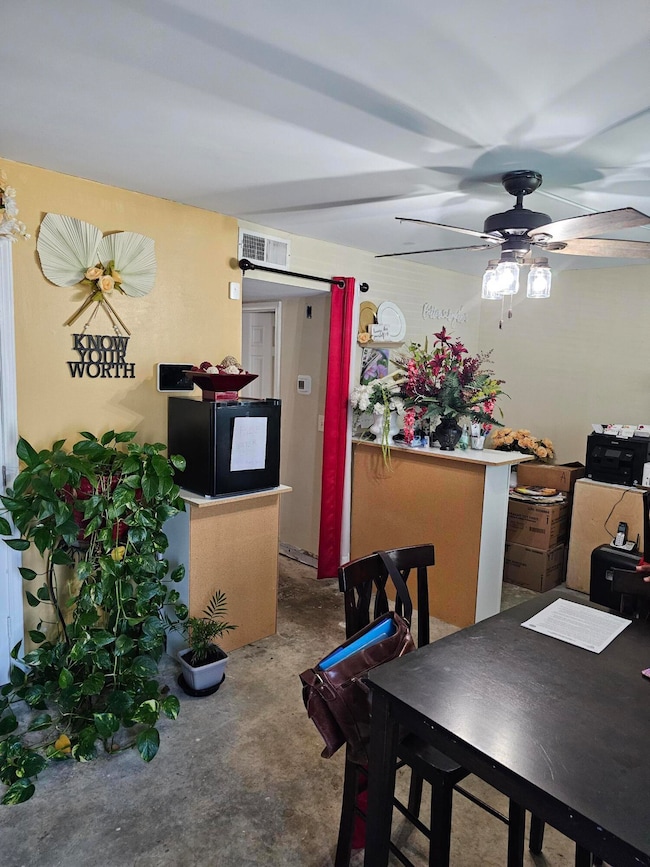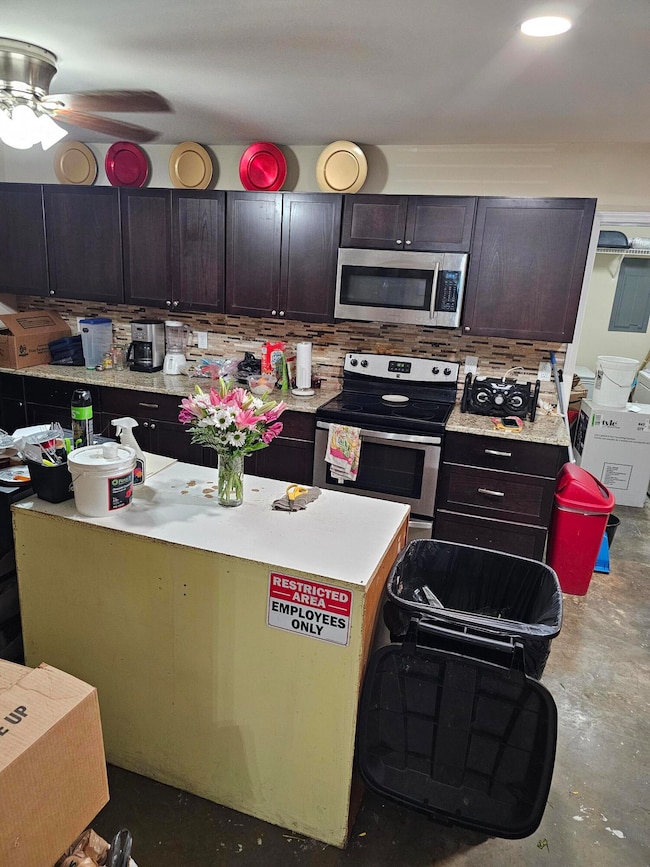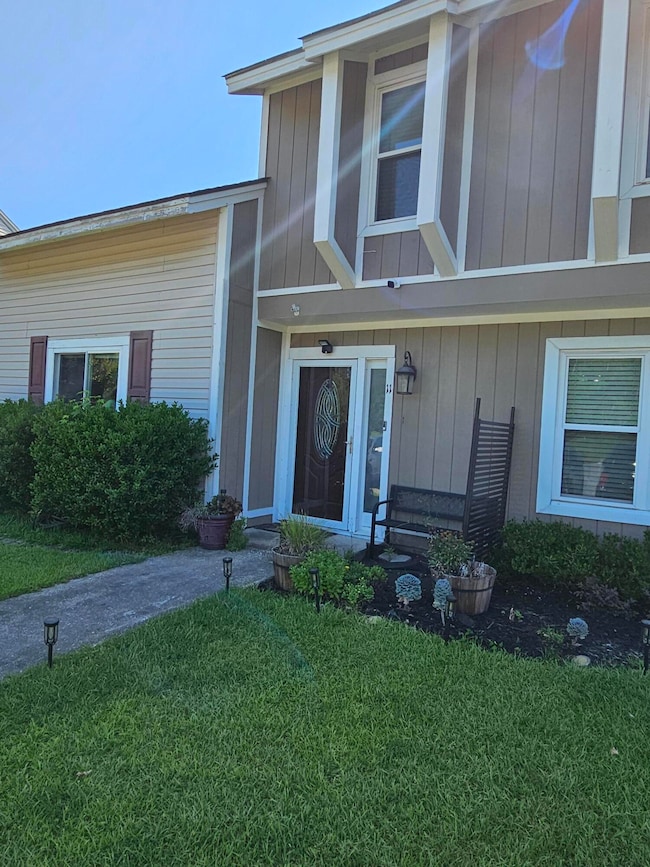
11 Hunters Ct Goose Creek, SC 29445
Estimated payment $1,360/month
Highlights
- Deck
- Eat-In Kitchen
- Cooling Available
- The community has rules related to allowing live work
- Walk-In Closet
- Laundry Room
About This Home
Unique Opportunity in Prime Location - No HOA!This versatile townhome is full of potential and ready for your personal touch. Currently used as a florist on the first floor, the space offers a flexible layout with 3 Bedrooms and 2.5 bathrooms, and a fenced backyard retreat--all in a highly desirable location with no HOA.The home does need new flooring and paint, making it a great opportunity for buyers looking to customize their space or investors seeking value-add potential. Upstairs, the large primary bedroom offers a private escape with direct access to a deck--perfect for relaxing or entertaining.Just minutes from shopping, dining, and major commuter routes, this property offers convenience, charm, and room to grow. With a little vision, this home can truly shine!Schedule your showing today
Home Details
Home Type
- Single Family
Est. Annual Taxes
- $821
Year Built
- Built in 1983
Lot Details
- 2,614 Sq Ft Lot
- Elevated Lot
- Privacy Fence
Parking
- Off-Street Parking
Home Design
- Slab Foundation
- Asphalt Roof
- Wood Siding
Interior Spaces
- 1,428 Sq Ft Home
- 2-Story Property
- Ceiling Fan
- Wood Burning Fireplace
- Living Room with Fireplace
- Carpet
- Laundry Room
Kitchen
- Eat-In Kitchen
- Electric Range
Bedrooms and Bathrooms
- 3 Bedrooms
- Walk-In Closet
Outdoor Features
- Deck
- Rain Gutters
Schools
- Westview Elementary And Middle School
- Stratford High School
Utilities
- Cooling Available
- Forced Air Heating System
Community Details
- Foxborough Subdivision
- The community has rules related to allowing live work
Map
Home Values in the Area
Average Home Value in this Area
Tax History
| Year | Tax Paid | Tax Assessment Tax Assessment Total Assessment is a certain percentage of the fair market value that is determined by local assessors to be the total taxable value of land and additions on the property. | Land | Improvement |
|---|---|---|---|---|
| 2024 | $821 | $126,500 | $17,000 | $109,500 |
| 2023 | $821 | $5,060 | $680 | $4,380 |
| 2022 | $838 | $4,720 | $680 | $4,040 |
| 2021 | $896 | $4,530 | $680 | $3,848 |
| 2020 | $837 | $4,528 | $680 | $3,848 |
| 2019 | $794 | $4,528 | $680 | $3,848 |
| 2018 | $2,318 | $4,528 | $680 | $3,848 |
| 2017 | $492 | $2,024 | $320 | $1,704 |
| 2016 | $495 | $2,020 | $320 | $1,700 |
| 2015 | $435 | $1,680 | $320 | $1,360 |
| 2014 | $394 | $1,660 | $320 | $1,340 |
| 2013 | -- | $1,660 | $320 | $1,340 |
Property History
| Date | Event | Price | Change | Sq Ft Price |
|---|---|---|---|---|
| 05/30/2025 05/30/25 | For Sale | $230,000 | +100.2% | $161 / Sq Ft |
| 01/31/2017 01/31/17 | Sold | $114,900 | 0.0% | $80 / Sq Ft |
| 01/17/2017 01/17/17 | Pending | -- | -- | -- |
| 01/11/2017 01/11/17 | For Sale | $114,900 | +114.4% | $80 / Sq Ft |
| 07/02/2015 07/02/15 | Sold | $53,594 | +7.6% | $44 / Sq Ft |
| 06/17/2015 06/17/15 | Pending | -- | -- | -- |
| 06/03/2015 06/03/15 | For Sale | $49,820 | -- | $41 / Sq Ft |
Purchase History
| Date | Type | Sale Price | Title Company |
|---|---|---|---|
| Deed | $124,000 | None Available | |
| Deed | $114,900 | None Available | |
| Special Warranty Deed | $51,000 | -- | |
| Foreclosure Deed | $50,000 | -- | |
| Deed | $87,500 | None Available | |
| Deed | $60,000 | -- | |
| Quit Claim Deed | $42,186 | -- |
Mortgage History
| Date | Status | Loan Amount | Loan Type |
|---|---|---|---|
| Open | $13,043 | FHA | |
| Closed | $12,947 | FHA | |
| Open | $121,754 | FHA | |
| Previous Owner | $70,000 | Adjustable Rate Mortgage/ARM |
Similar Homes in Goose Creek, SC
Source: CHS Regional MLS
MLS Number: 25015038
APN: 234-12-04-011
- 102 Brush Blvd
- 102 Barrington Blvd
- 101 Parkside Dr
- 110 Wallace Rd
- 105 Londonderry Rd
- Lot 3 Thurgood Dr
- 115 Foxborough Rd
- 103 Kenninghall Rd
- 136 Harrow Place
- 131 Londonderry Rd
- 303 Swamp Fox Ln
- 100 Bridgetown Rd Unit 10b
- 169 Southwold Cir
- 102 Amberside Dr
- 141 Bridgecreek Dr
- 109 Williams Ct
- 100 Lexington Place
- 109 Red Cypress Dr
- 112 Retriever Ln
- 111 Downing Ct



